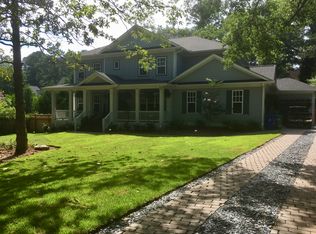PRICE REDUCTION!!! Gorgeous craftsman. Light,open,elegant. All cabinetry, front doors, fireplace mantel and built-ins were handcrafted in builder's shop as he is also a master craftsman. Chef's kitchen w/48"SS JennAir Range and huge butler's pantry. High efficiency state of the art Bosch heat pump, saves 60% over conventional hvac systems, as close to geothermal as you'll get. Huge bonus room upstairs, tons of storage. Large bedrooms w/upgraded carpet. Large unfinished daylight basement. Beautifully laid out and designed. Quality built. Put it on your see list today!
This property is off market, which means it's not currently listed for sale or rent on Zillow. This may be different from what's available on other websites or public sources.

