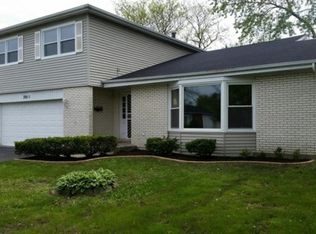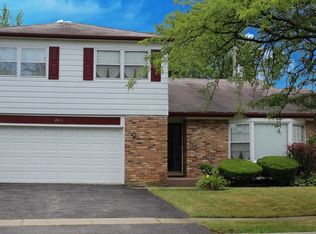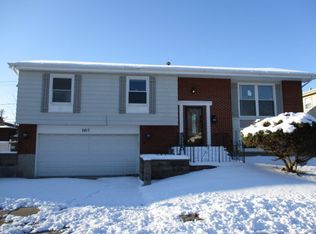Closed
$263,000
2813 Greenwood Rd, Hazel Crest, IL 60429
3beds
1,500sqft
Single Family Residence
Built in 1970
6,969.6 Square Feet Lot
$269,100 Zestimate®
$175/sqft
$2,613 Estimated rent
Home value
$269,100
$242,000 - $301,000
$2,613/mo
Zestimate® history
Loading...
Owner options
Explore your selling options
What's special
This just updated, upgraded and renovated HOME on tree lined street in Pacesetter Subdivision is ready for you NOW! This inviting tri-level property is characterized by multiple levels staggered and connected by short flights of stairs to sleeping quarters, where you will find 3 ample size bedrooms & a bath, then stairs leading to a spacious recreational area of the bright family room. Natural gleam pours through large windows in every room. No dusty carpet throughout the entire home! New kitchen with stylish white cabinetry, exotic granite counters & all stainless steel appliances, offers a space for a table. Chic formal dining room, where families come together to eat & catch up on each other's day. Clean & impeccable yard with new patio - perfect for entertainment or peaceful reading. Two car garage with new concrete flooring and new driveway. Nothing to do here, just move - in and enjoy! This house is centrally located as South Suburban Hospital 3 min, major highways 5 min & multiple golf clubs about 5 min drive. So, call your trusted Realtor today and schedule a visit now!
Zillow last checked: 8 hours ago
Listing updated: March 14, 2025 at 10:29am
Listing courtesy of:
Inga Aleksonis, ABR,AHWD 708-798-1111,
Keller Williams Preferred Rlty
Bought with:
Jennifer Upshaw
L. Upshaw Realty
Source: MRED as distributed by MLS GRID,MLS#: 12162010
Facts & features
Interior
Bedrooms & bathrooms
- Bedrooms: 3
- Bathrooms: 2
- Full bathrooms: 1
- 1/2 bathrooms: 1
Primary bedroom
- Features: Flooring (Wood Laminate)
- Level: Second
- Area: 165 Square Feet
- Dimensions: 11X15
Bedroom 2
- Features: Flooring (Wood Laminate)
- Level: Second
- Area: 120 Square Feet
- Dimensions: 10X12
Bedroom 3
- Features: Flooring (Wood Laminate)
- Level: Second
- Area: 99 Square Feet
- Dimensions: 09X11
Dining room
- Features: Flooring (Wood Laminate)
- Level: Main
- Area: 110 Square Feet
- Dimensions: 10X11
Family room
- Features: Flooring (Wood Laminate)
- Level: Lower
- Area: 322 Square Feet
- Dimensions: 14X23
Kitchen
- Features: Kitchen (Eating Area-Table Space, Granite Counters, Updated Kitchen), Flooring (Ceramic Tile), Window Treatments (Bay Window(s))
- Level: Main
- Area: 143 Square Feet
- Dimensions: 13X11
Laundry
- Features: Flooring (Wood Laminate)
- Level: Lower
- Area: 126 Square Feet
- Dimensions: 09X14
Living room
- Features: Flooring (Wood Laminate), Window Treatments (Bay Window(s))
- Level: Main
- Area: 234 Square Feet
- Dimensions: 13X18
Heating
- Natural Gas, Forced Air
Cooling
- Central Air
Appliances
- Included: Range, Microwave, Dishwasher, Refrigerator, Stainless Steel Appliance(s), Range Hood, Gas Oven
- Laundry: Gas Dryer Hookup, Common Area, Sink
Features
- Granite Counters
- Flooring: Laminate
- Windows: Screens
- Basement: Crawl Space
- Attic: Unfinished
Interior area
- Total structure area: 0
- Total interior livable area: 1,500 sqft
Property
Parking
- Total spaces: 2
- Parking features: Asphalt, Garage Door Opener, On Site, Garage Owned, Attached, Garage
- Attached garage spaces: 2
- Has uncovered spaces: Yes
Accessibility
- Accessibility features: No Disability Access
Features
- Levels: Tri-Level
- Stories: 1
- Patio & porch: Patio
- Fencing: Fenced
Lot
- Size: 6,969 sqft
- Dimensions: 66X105
Details
- Parcel number: 28361040540000
- Special conditions: None
- Other equipment: Ceiling Fan(s), Sump Pump
Construction
Type & style
- Home type: SingleFamily
- Property subtype: Single Family Residence
Materials
- Aluminum Siding, Brick
- Foundation: Concrete Perimeter
- Roof: Asphalt
Condition
- New construction: No
- Year built: 1970
- Major remodel year: 2024
Utilities & green energy
- Electric: Circuit Breakers, 100 Amp Service
- Sewer: Public Sewer
- Water: Lake Michigan
Community & neighborhood
Security
- Security features: Carbon Monoxide Detector(s)
Community
- Community features: Curbs, Sidewalks, Street Lights, Street Paved
Location
- Region: Hazel Crest
- Subdivision: Pacesetter
Other
Other facts
- Listing terms: FHA
- Ownership: Fee Simple
Price history
| Date | Event | Price |
|---|---|---|
| 3/13/2025 | Sold | $263,000$175/sqft |
Source: | ||
| 3/4/2025 | Contingent | $263,000$175/sqft |
Source: | ||
| 2/24/2025 | Listed for sale | $263,000$175/sqft |
Source: | ||
| 10/17/2024 | Contingent | $263,000$175/sqft |
Source: | ||
| 9/25/2024 | Price change | $263,000-0.3%$175/sqft |
Source: | ||
Public tax history
| Year | Property taxes | Tax assessment |
|---|---|---|
| 2023 | $10,084 +58.5% | $22,999 +90.3% |
| 2022 | $6,360 +2.7% | $12,084 |
| 2021 | $6,194 +2.7% | $12,084 |
Find assessor info on the county website
Neighborhood: 60429
Nearby schools
GreatSchools rating
- 3/10Mae Jemison SchoolGrades: PK-5Distance: 0.8 mi
- 3/10Prairie-Hills Junior High SchoolGrades: 6-8Distance: 1.9 mi
- 3/10Hillcrest High SchoolGrades: 9-12Distance: 1.5 mi
Schools provided by the listing agent
- Elementary: Mae Jemison School
- Middle: Prairie-Hills Junior High School
- High: Hillcrest High School
- District: 144
Source: MRED as distributed by MLS GRID. This data may not be complete. We recommend contacting the local school district to confirm school assignments for this home.
Get a cash offer in 3 minutes
Find out how much your home could sell for in as little as 3 minutes with a no-obligation cash offer.
Estimated market value$269,100
Get a cash offer in 3 minutes
Find out how much your home could sell for in as little as 3 minutes with a no-obligation cash offer.
Estimated market value
$269,100


