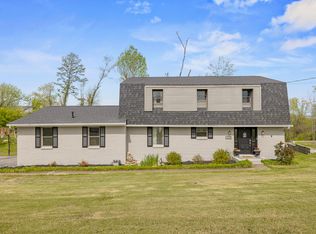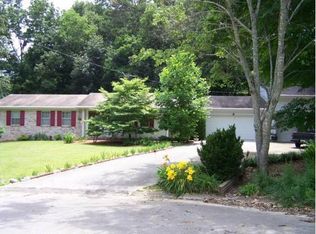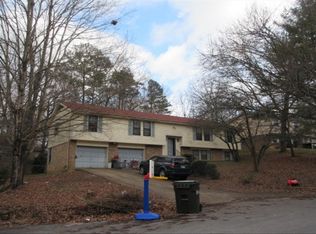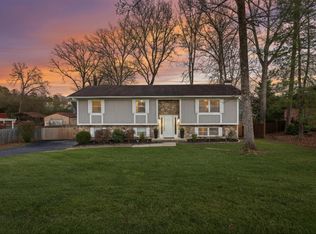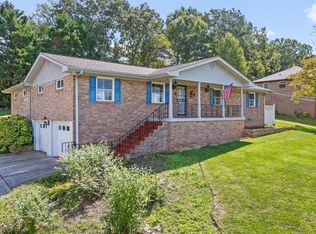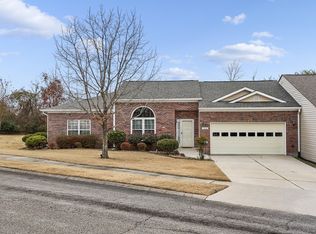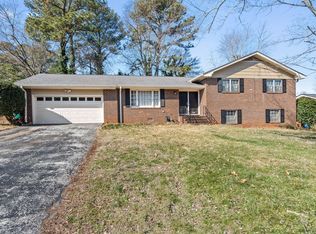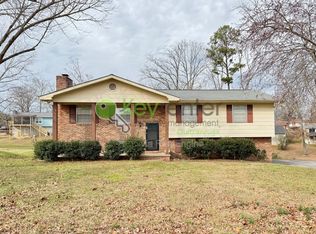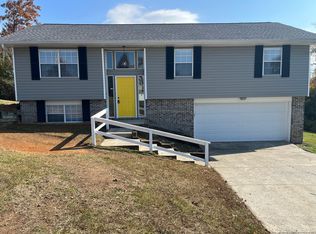This spacious and versatile 4 bedroom, 3 bath split-level home offers over 2,000 square feet of comfortable living space in a convenient East Brainerd location. The home's exterior features partial stone and masonite siding with a roof replaced just 5 years ago. Inside, the combined living and dining room features classic chair rail molding. The kitchen offers hardwood oak cabinetry with multiple lazy Susans for easy storage, a breakfast bar, tile flooring, and a gas stove. Adjoining the kitchen, the den showcases a vaulted wood-beam ceiling and a stone wood-burning fireplace.
The main level primary suite includes two lighted closets and a full bath with a walk-in tiled shower. Two additional carpeted bedrooms and a shared full bath complete the main level. Downstairs offers a great setup for extended family or guests. The media room or in-law suite includes cabinetry, a sink, and a mini-fridge, along with a 4th bedroom and 3rd full bath.
Outside, the screened-in porch or the open deck overlooking the gently sloping, partially fenced backyard on a 0.35-acre lot making it an ideal space for entertaining, pets, or play.
Additional highlights include a 2-car garage with laundry hookups and accessible under-house storage. This multi-generational home offers both comfort and flexibility, all just minutes from interstate access and Hamilton Place shopping and dining. Request a private tour today!
For sale
Price cut: $6K (1/24)
$339,000
2813 Nile Rd, Chattanooga, TN 37421
4beds
2,056sqft
Est.:
Single Family Residence
Built in 1975
0.35 Acres Lot
$337,000 Zestimate®
$165/sqft
$3/mo HOA
What's special
Gas stoveMain level primary suiteScreened-in porchStone wood-burning fireplaceMultiple lazy susansBreakfast barHardwood oak cabinetry
- 117 days |
- 1,627 |
- 45 |
Likely to sell faster than
Zillow last checked: 8 hours ago
Listing updated: January 24, 2026 at 09:32am
Listed by:
Sabrena Smedley 423-432-4115,
Sabrena Realty Associates LLC 423-499-7780
Source: Greater Chattanooga Realtors,MLS#: 1522509
Tour with a local agent
Facts & features
Interior
Bedrooms & bathrooms
- Bedrooms: 4
- Bathrooms: 3
- Full bathrooms: 3
Primary bedroom
- Level: First
- Area: 189.75
- Dimensions: 16.5 x 11.5
Bedroom
- Level: First
- Area: 100
- Dimensions: 10 x 10
Bedroom
- Level: First
- Area: 121
- Dimensions: 11 x 11
Bedroom
- Level: Basement
- Area: 168
- Dimensions: 16 x 10.5
Bonus room
- Level: Basement
- Area: 173.25
- Dimensions: 10.5 x 16.5
Family room
- Level: First
- Area: 161
- Dimensions: 14 x 11.5
Kitchen
- Level: First
- Area: 132
- Dimensions: 11 x 12
Living room
- Level: First
- Area: 195
- Dimensions: 15 x 13
Heating
- Central, Natural Gas
Cooling
- Central Air, Ceiling Fan(s), Electric
Appliances
- Included: Disposal, Dishwasher, Free-Standing Gas Oven, Gas Range, Gas Water Heater, Refrigerator
- Laundry: Electric Dryer Hookup, In Garage, Washer Hookup
Features
- Breakfast Bar, Cathedral Ceiling(s), Ceiling Fan(s), Crown Molding, Entrance Foyer, His and Hers Closets, Storage, Tub/shower Combo, Separate Dining Room, Plumbed
- Flooring: Carpet, Laminate, Tile, Vinyl
- Windows: Blinds, Insulated Windows, Screens, Vinyl Frames, Window Treatments, Clad
- Basement: Full,Partially Finished
- Number of fireplaces: 1
- Fireplace features: Family Room, Wood Burning
Interior area
- Total structure area: 2,056
- Total interior livable area: 2,056 sqft
- Finished area above ground: 1,339
- Finished area below ground: 718
Property
Parking
- Total spaces: 2
- Parking features: Concrete, Garage, Garage Door Opener, Off Street, Garage Faces Side
- Garage spaces: 2
Features
- Levels: Two
- Patio & porch: Deck, Porch - Screened
- Exterior features: Lighting, Private Yard, Rain Gutters, Storage
- Pool features: None
- Spa features: None
- Fencing: Chain Link,Partial
Lot
- Size: 0.35 Acres
- Dimensions: 100 x 152.3
- Features: Back Yard, Cleared, Front Yard, Gentle Sloping, Irregular Lot, Level, Views
Details
- Additional structures: None
- Parcel number: 150h E 015
- Special conditions: Standard
- Other equipment: None
Construction
Type & style
- Home type: SingleFamily
- Architectural style: Split Level
- Property subtype: Single Family Residence
Materials
- Block, Stone
- Foundation: Slab
- Roof: Shingle
Condition
- New construction: No
- Year built: 1975
Details
- Warranty included: Yes
Utilities & green energy
- Sewer: Septic Tank
- Water: Private
- Utilities for property: Cable Available, Electricity Connected, Natural Gas Connected, Water Connected
Community & HOA
Community
- Features: Park
- Subdivision: Yorktown Woods Ests
HOA
- Has HOA: Yes
- Amenities included: None
- Services included: None
- HOA fee: $30 annually
Location
- Region: Chattanooga
Financial & listing details
- Price per square foot: $165/sqft
- Tax assessed value: $224,100
- Annual tax amount: $1,262
- Date on market: 10/17/2025
- Listing terms: Cash,Conventional,FHA,VA Loan
- Road surface type: Asphalt, Paved
Estimated market value
$337,000
$320,000 - $354,000
$2,243/mo
Price history
Price history
| Date | Event | Price |
|---|---|---|
| 1/24/2026 | Price change | $339,000-1.7%$165/sqft |
Source: Greater Chattanooga Realtors #1522509 Report a problem | ||
| 1/5/2026 | Price change | $345,000-1.4%$168/sqft |
Source: Greater Chattanooga Realtors #1522509 Report a problem | ||
| 10/17/2025 | Listed for sale | $349,900-1.2%$170/sqft |
Source: Greater Chattanooga Realtors #1522509 Report a problem | ||
| 9/30/2025 | Listing removed | $354,000$172/sqft |
Source: Greater Chattanooga Realtors #1510045 Report a problem | ||
| 5/11/2025 | Price change | $354,000-1.4%$172/sqft |
Source: Greater Chattanooga Realtors #1510045 Report a problem | ||
Public tax history
Public tax history
| Year | Property taxes | Tax assessment |
|---|---|---|
| 2024 | $1,262 | $56,025 |
| 2023 | $1,262 | $56,025 |
| 2022 | $1,262 +0.7% | $56,025 |
Find assessor info on the county website
BuyAbility℠ payment
Est. payment
$1,894/mo
Principal & interest
$1617
Property taxes
$155
Other costs
$122
Climate risks
Neighborhood: East Brainerd
Nearby schools
GreatSchools rating
- 7/10Wolftever Creek Elementary SchoolGrades: PK-5Distance: 2.7 mi
- 6/10Ooltewah Middle SchoolGrades: 6-8Distance: 2.7 mi
- 5/10Ooltewah High SchoolGrades: 9-12Distance: 4.4 mi
Schools provided by the listing agent
- Elementary: Wolftever Creek Elementary
- Middle: Ooltewah Middle
- High: Ooltewah
Source: Greater Chattanooga Realtors. This data may not be complete. We recommend contacting the local school district to confirm school assignments for this home.
- Loading
- Loading
