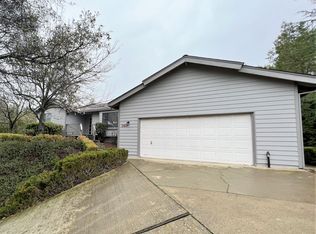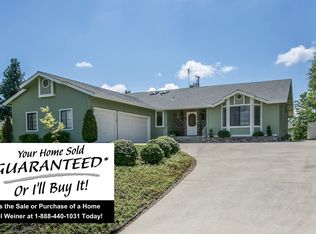Closed
$865,000
2813 Osborne Rd, Cameron Park, CA 95682
4beds
3,430sqft
Single Family Residence
Built in 2001
0.32 Acres Lot
$848,800 Zestimate®
$252/sqft
$4,008 Estimated rent
Home value
$848,800
$764,000 - $942,000
$4,008/mo
Zestimate® history
Loading...
Owner options
Explore your selling options
What's special
Single story living & hilltop views! This stunning custom home has been recently remodeled with designer touches throughout. The deck at the front of the home offers grand views of the local foothills & glorious sunsets in the evening. Step inside to enjoy the beauty of this stylishly updated home. All of the primary living areas are located on the main floor, which may also be accessed via the garage with only one step into the home! The gourmet kitchen includes quartzite countertops, stainless steel appliances, & beautiful cherry wood cabinets. The great room includes a charming fireplace, built-in cabinets, & access to the private patio and backyard. The primary bedroom includes a cozy fireplace, access to the backyard, & just steps away is the outdoor spa. Don't miss the show stopping primary bathroom! The bathroom of your dream includes a spacious shower, soaking tub with gorgeous chandelier and walk-in closet. The main floor also includes two more bedrooms plus an office. Downstairs offers a large extra room, bedroom and full bath - perfect for guests or the kids! The three car garage has built-in cabinets, epoxy floors, and plenty of parking. All that's left to do is unpack!
Zillow last checked: 8 hours ago
Listing updated: September 06, 2024 at 12:10pm
Listed by:
Karen Catania DRE #01510253 530-417-3790,
Windermere Signature Properties Cameron Park/Placerville,
Paul Catania DRE #01879175 530-409-8469,
Windermere Signature Properties Cameron Park/Placerville
Bought with:
Re/Max Gold Fair Oaks
Source: MetroList Services of CA,MLS#: 224055175Originating MLS: MetroList Services, Inc.
Facts & features
Interior
Bedrooms & bathrooms
- Bedrooms: 4
- Bathrooms: 4
- Full bathrooms: 3
- Partial bathrooms: 1
Primary bedroom
- Features: Outside Access
Primary bathroom
- Features: Shower Stall(s), Soaking Tub, Walk-In Closet(s), Window
Dining room
- Features: Space in Kitchen, Dining/Living Combo, Formal Area
Kitchen
- Features: Breakfast Area, Pantry Closet, Stone Counters, Kitchen/Family Combo
Heating
- Propane, Central, Fireplace(s)
Cooling
- Ceiling Fan(s), Central Air
Appliances
- Included: Built-In Gas Oven, Built-In Gas Range, Range Hood, Trash Compactor, Dishwasher, Disposal, Microwave, Plumbed For Ice Maker, Wine Refrigerator
- Laundry: Laundry Room, Cabinets, Sink, Electric Dryer Hookup, Inside Room
Features
- Flooring: Carpet, Tile, Wood
- Number of fireplaces: 3
- Fireplace features: Living Room, Master Bedroom, Family Room
Interior area
- Total interior livable area: 3,430 sqft
Property
Parking
- Total spaces: 3
- Parking features: Attached, Garage Faces Front, Driveway
- Attached garage spaces: 3
- Has uncovered spaces: Yes
Features
- Stories: 2
- Fencing: Back Yard
Lot
- Size: 0.32 Acres
- Features: Auto Sprinkler F&R, Shape Regular
Details
- Parcel number: 082165016000
- Zoning description: R1
- Special conditions: Standard
Construction
Type & style
- Home type: SingleFamily
- Architectural style: Contemporary
- Property subtype: Single Family Residence
Materials
- Stucco
- Foundation: Raised, Slab
- Roof: Composition
Condition
- Year built: 2001
Utilities & green energy
- Sewer: Public Sewer
- Water: Public
- Utilities for property: Propane Tank Leased, Natural Gas Available
Community & neighborhood
Location
- Region: Cameron Park
Other
Other facts
- Price range: $865K - $865K
- Road surface type: Paved
Price history
| Date | Event | Price |
|---|---|---|
| 9/3/2024 | Sold | $865,000-1.7%$252/sqft |
Source: MetroList Services of CA #224055175 Report a problem | ||
| 8/5/2024 | Pending sale | $879,900$257/sqft |
Source: MetroList Services of CA #224055175 Report a problem | ||
| 6/17/2024 | Price change | $879,900-2.2%$257/sqft |
Source: MetroList Services of CA #224055175 Report a problem | ||
| 5/24/2024 | Listed for sale | $899,900+114.3%$262/sqft |
Source: MetroList Services of CA #224055175 Report a problem | ||
| 5/31/2002 | Sold | $420,000+1100%$122/sqft |
Source: MetroList Services of CA #122200731 Report a problem | ||
Public tax history
| Year | Property taxes | Tax assessment |
|---|---|---|
| 2025 | $6,214 -4.4% | $578,459 -4.9% |
| 2024 | $6,498 +2% | $608,275 +2% |
| 2023 | $6,374 +1.5% | $596,349 +2% |
Find assessor info on the county website
Neighborhood: Cameron Park
Nearby schools
GreatSchools rating
- 8/10Blue Oak Elementary SchoolGrades: K-5Distance: 0.8 mi
- 8/10Camerado Springs Middle SchoolGrades: 6-8Distance: 0.8 mi
- 9/10Ponderosa High SchoolGrades: 9-12Distance: 2.9 mi
Get a cash offer in 3 minutes
Find out how much your home could sell for in as little as 3 minutes with a no-obligation cash offer.
Estimated market value$848,800
Get a cash offer in 3 minutes
Find out how much your home could sell for in as little as 3 minutes with a no-obligation cash offer.
Estimated market value
$848,800

