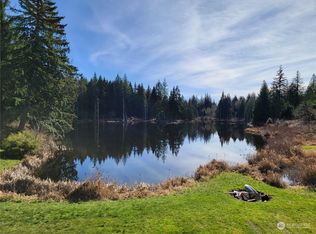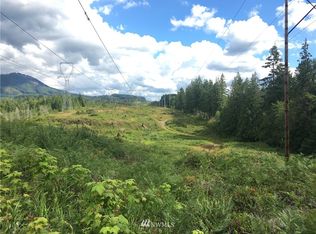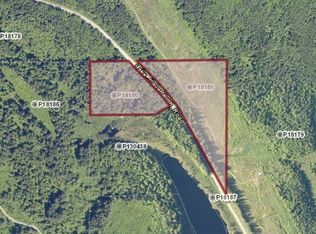Sold
Listed by:
Gabrielle Balolia,
RE/MAX Whatcom County, Inc.
Bought with: Real Broker LLC
$917,000
28134 Lake Cavanaugh Road, Mount Vernon, WA 98274
3beds
1,943sqft
Single Family Residence
Built in 2006
8.23 Acres Lot
$929,400 Zestimate®
$472/sqft
$2,974 Estimated rent
Home value
$929,400
$818,000 - $1.05M
$2,974/mo
Zestimate® history
Loading...
Owner options
Explore your selling options
What's special
Tucked away on 8-acres surrounded by forest, this one-owner custom home offers privacy & peaceful living—just 6 minutes to Big Lake & 10 to Lake Cavanaugh. Set back from the road, the home was thoughtfully designed with a wall of windows that flood the space with natural light. Vaulted ceilings with warm wood accents create an inviting, open feel. The custom kitchen features high-end cabinetry & granite countertops. An open loft adds flexibility, while the oversized primary suite features vaulted ceilings, a cozy gas fireplace, & a spa-like bathroom. Enjoy a wood fireplace on the main level, a ductless mini-split system, & a Generac generator. A 2-car garage, large shop, garden, fruit trees, and grape arbor complete this private retreat.
Zillow last checked: 8 hours ago
Listing updated: July 24, 2025 at 04:03am
Listed by:
Gabrielle Balolia,
RE/MAX Whatcom County, Inc.
Bought with:
Dustin Comey, 129763
Real Broker LLC
Source: NWMLS,MLS#: 2374240
Facts & features
Interior
Bedrooms & bathrooms
- Bedrooms: 3
- Bathrooms: 2
- Full bathrooms: 2
- Main level bathrooms: 1
- Main level bedrooms: 2
Bedroom
- Level: Main
Bedroom
- Level: Main
Bathroom full
- Level: Main
Dining room
- Level: Main
Entry hall
- Level: Main
Great room
- Level: Main
Kitchen with eating space
- Level: Main
Utility room
- Level: Main
Heating
- Fireplace, Ductless, Stove/Free Standing, Wall Unit(s), Electric, Propane, Wood
Cooling
- Ductless
Appliances
- Included: Dishwasher(s), Dryer(s), Refrigerator(s), Stove(s)/Range(s), Washer(s), Water Heater: Electric, Water Heater Location: Main Floor Closet
Features
- Bath Off Primary, Ceiling Fan(s), Dining Room, Loft
- Flooring: Ceramic Tile, Hardwood, Carpet
- Windows: Double Pane/Storm Window
- Basement: None
- Number of fireplaces: 2
- Fireplace features: Gas, Wood Burning, Main Level: 1, Upper Level: 1, Fireplace
Interior area
- Total structure area: 1,943
- Total interior livable area: 1,943 sqft
Property
Parking
- Total spaces: 4
- Parking features: Detached Garage, RV Parking
- Garage spaces: 4
Features
- Levels: One and One Half
- Stories: 1
- Entry location: Main
- Patio & porch: Bath Off Primary, Ceiling Fan(s), Double Pane/Storm Window, Dining Room, Fireplace, Fireplace (Primary Bedroom), Jetted Tub, Loft, Vaulted Ceiling(s), Walk-In Closet(s), Water Heater, Wired for Generator
- Spa features: Bath
- Has view: Yes
- View description: Territorial
Lot
- Size: 8.23 Acres
- Features: Paved, Secluded, Deck, Gated Entry, High Speed Internet, Outbuildings, Propane, RV Parking, Shop
- Topography: Level,Partial Slope,Rolling
- Residential vegetation: Brush, Fruit Trees, Garden Space, Wooded
Details
- Parcel number: P18239
- Zoning: RVR
- Zoning description: Jurisdiction: County
- Special conditions: Standard
- Other equipment: Leased Equipment: Propane Tank (1), Wired for Generator
Construction
Type & style
- Home type: SingleFamily
- Architectural style: Northwest Contemporary
- Property subtype: Single Family Residence
Materials
- Wood Siding
- Foundation: Poured Concrete
- Roof: Composition
Condition
- Very Good
- Year built: 2006
- Major remodel year: 2013
Utilities & green energy
- Electric: Company: PSE
- Sewer: Septic Tank, Company: Septic
- Water: Individual Well, Company: Individual Well
- Utilities for property: Starlink
Community & neighborhood
Location
- Region: Mount Vernon
- Subdivision: Lake Cavanaugh
Other
Other facts
- Listing terms: Cash Out,Conventional,FHA,VA Loan
- Cumulative days on market: 2 days
Price history
| Date | Event | Price |
|---|---|---|
| 6/23/2025 | Sold | $917,000+2%$472/sqft |
Source: | ||
| 5/17/2025 | Pending sale | $899,000$463/sqft |
Source: | ||
| 5/15/2025 | Listed for sale | $899,000+996.8%$463/sqft |
Source: | ||
| 6/22/2005 | Sold | $81,966$42/sqft |
Source: Public Record Report a problem | ||
Public tax history
| Year | Property taxes | Tax assessment |
|---|---|---|
| 2024 | $8,892 +2.1% | $923,700 +0.2% |
| 2023 | $8,706 -3.7% | $922,000 +0.6% |
| 2022 | $9,036 | $916,200 +48.5% |
Find assessor info on the county website
Neighborhood: 98274
Nearby schools
GreatSchools rating
- 7/10Big Lake Elementary SchoolGrades: K-6Distance: 6.9 mi
- 3/10Cascade Middle SchoolGrades: 7-8Distance: 13.2 mi
- 6/10Sedro Woolley Senior High SchoolGrades: 9-12Distance: 12.6 mi
Get pre-qualified for a loan
At Zillow Home Loans, we can pre-qualify you in as little as 5 minutes with no impact to your credit score.An equal housing lender. NMLS #10287.


