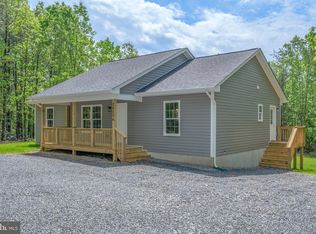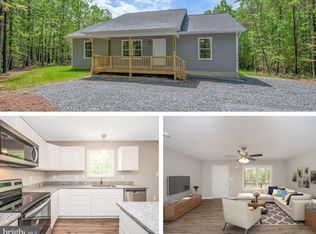Sold for $349,000
$349,000
28136 Tatum Rd, Unionville, VA 22567
3beds
1,311sqft
Single Family Residence
Built in 2023
2.11 Acres Lot
$382,300 Zestimate®
$266/sqft
$2,089 Estimated rent
Home value
$382,300
$363,000 - $401,000
$2,089/mo
Zestimate® history
Loading...
Owner options
Explore your selling options
What's special
---MID JUNE DELIVERY--- This beautiful 3 bedroom 2 bath split plan is nestled between the tall trees stretched out on over 2 beautiful secluded acres. Imagine sitting on your front covered porch enjoying your morning coffee or entertaining on the large 12x12 back deck. If you love an open floor plan this is for you! Take a look at the huge living and kitchen area! The optional vaulted ceilings in the main area and huge back deck are included in the price! This main level living home is graced with stunning granite countertops, stainless steel appliances, carpet in bedrooms, and luxury vinyl in the main area. Pictures are of previous build are are for reference only and do not reflect the vaulted ceiling upgrade. There is still time to pick your finishes! So close to Orange, Spotsylvania, Locust Grove, and Culpeper. Come see this quality brand new home today!
Zillow last checked: 8 hours ago
Listing updated: October 03, 2023 at 03:01am
Listed by:
Sean Jones 540-360-5166,
Samson Properties
Bought with:
Beth Ross, 022519967
Weichert, REALTORS
Source: Bright MLS,MLS#: VAOR2004778
Facts & features
Interior
Bedrooms & bathrooms
- Bedrooms: 3
- Bathrooms: 2
- Full bathrooms: 2
- Main level bathrooms: 2
- Main level bedrooms: 3
Heating
- Heat Pump, Electric
Cooling
- Ceiling Fan(s), Central Air, Electric
Appliances
- Included: Microwave, Dishwasher, Oven/Range - Electric, Refrigerator, Stainless Steel Appliance(s), Water Heater, Electric Water Heater
- Laundry: Hookup, Main Level
Features
- Attic, Ceiling Fan(s), Combination Dining/Living, Combination Kitchen/Dining, Combination Kitchen/Living, Entry Level Bedroom, Family Room Off Kitchen, Open Floorplan, Floor Plan - Traditional, Kitchen - Gourmet, Kitchen Island, Bathroom - Stall Shower, Upgraded Countertops, Walk-In Closet(s), Dry Wall, Vaulted Ceiling(s)
- Flooring: Luxury Vinyl
- Has basement: No
- Has fireplace: No
Interior area
- Total structure area: 1,311
- Total interior livable area: 1,311 sqft
- Finished area above ground: 1,311
Property
Parking
- Parking features: Gravel, Driveway
- Has uncovered spaces: Yes
Accessibility
- Accessibility features: None
Features
- Levels: One
- Stories: 1
- Patio & porch: Deck, Porch, Roof
- Exterior features: Rain Gutters
- Pool features: None
- Has view: Yes
- View description: Trees/Woods
Lot
- Size: 2.11 Acres
- Features: Backs to Trees, Wooded, Private, Secluded
Details
- Additional structures: Above Grade
- Parcel number: NO TAX RECORD
- Zoning: A
- Special conditions: Standard
Construction
Type & style
- Home type: SingleFamily
- Architectural style: Ranch/Rambler
- Property subtype: Single Family Residence
Materials
- Combination, Concrete, Frame, Stick Built, Vinyl Siding
- Foundation: Permanent, Crawl Space, Concrete Perimeter
- Roof: Architectural Shingle
Condition
- Excellent
- New construction: Yes
- Year built: 2023
Utilities & green energy
- Sewer: Gravity Sept Fld
- Water: Private
- Utilities for property: Fiber Optic
Community & neighborhood
Location
- Region: Unionville
- Subdivision: None Available
Other
Other facts
- Listing agreement: Exclusive Right To Sell
- Listing terms: Cash,Conventional,FHA,Rural Development,USDA Loan,VA Loan,VHDA
- Ownership: Fee Simple
Price history
| Date | Event | Price |
|---|---|---|
| 6/26/2023 | Sold | $349,000$266/sqft |
Source: | ||
| 5/15/2023 | Pending sale | $349,000$266/sqft |
Source: | ||
| 5/15/2023 | Contingent | $349,000$266/sqft |
Source: | ||
| 4/28/2023 | Listed for sale | $349,000$266/sqft |
Source: | ||
Public tax history
Tax history is unavailable.
Neighborhood: 22567
Nearby schools
GreatSchools rating
- 5/10Lightfoot Elementary SchoolGrades: 3-5Distance: 4.3 mi
- 6/10Locust Grove Middle SchoolGrades: 6-8Distance: 7.7 mi
- 4/10Orange Co. High SchoolGrades: 9-12Distance: 11.5 mi
Schools provided by the listing agent
- District: Orange County Public Schools
Source: Bright MLS. This data may not be complete. We recommend contacting the local school district to confirm school assignments for this home.
Get pre-qualified for a loan
At Zillow Home Loans, we can pre-qualify you in as little as 5 minutes with no impact to your credit score.An equal housing lender. NMLS #10287.

