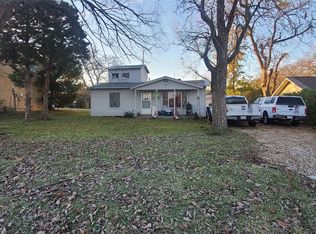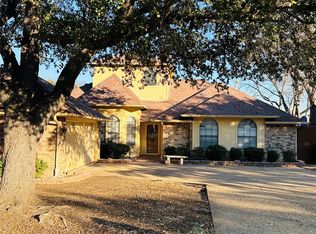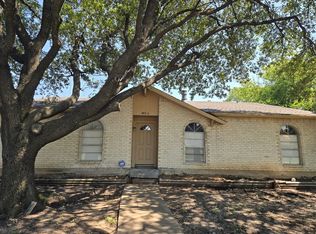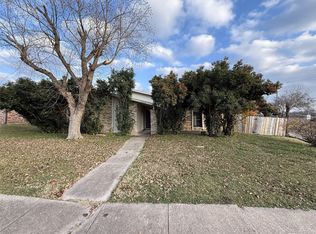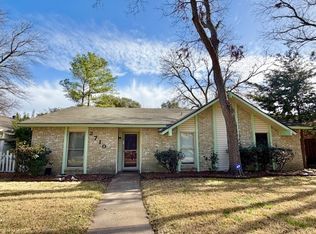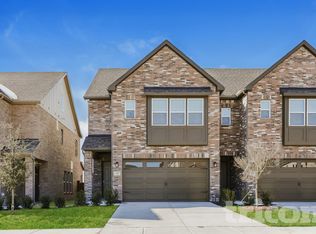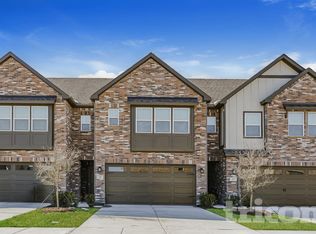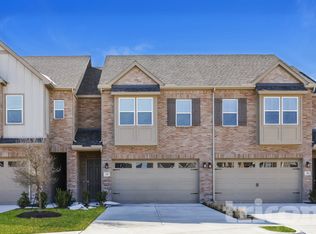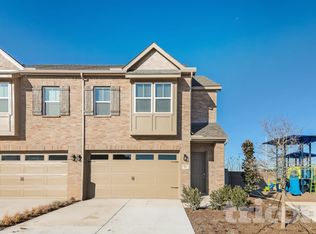Zoned Light Commercial District or Community Retail or Single Family. Conveniently located close to highways & shopping & restaurants. Reside, rent out, or Demo .34 Lot. The square footage is 1735. Large great room as you enter with a spacious kitchen, a half bath down, a breakfast room & Extra Room. The Master is downstairs with 3 or 4 other Bedrooms Upstairs. Nice size yard and a 2 car garage. Part of an estate and was an investment property, so no seller disclosure. Sold As-Is. No VA or FHA Prefer cash or conventional. No repairs will be made by the seller if needed. New Survey.
For sale
Price cut: $900 (2/7)
$359,000
2814 Bobtown Rd, Garland, TX 75043
4beds
1,735sqft
Est.:
Single Family Residence
Built in 1974
0.34 Acres Lot
$353,500 Zestimate®
$207/sqft
$-- HOA
What's special
Breakfast roomSpacious kitchenNice size yardLarge great room
- 42 days |
- 405 |
- 4 |
Zillow last checked: 8 hours ago
Listing updated: February 07, 2026 at 02:36pm
Listed by:
Caprice Michelle 0602530 214-789-7364,
Caprice Michelle, LLC 214-789-7364
Source: NTREIS,MLS#: 21149142
Tour with a local agent
Facts & features
Interior
Bedrooms & bathrooms
- Bedrooms: 4
- Bathrooms: 3
- Full bathrooms: 2
- 1/2 bathrooms: 1
Primary bedroom
- Level: First
- Dimensions: 12 x 11
Primary bedroom
- Level: Second
- Dimensions: 11 x 11
Bedroom
- Level: Second
- Dimensions: 11 x 10
Bedroom
- Level: Second
- Dimensions: 11 x 10
Breakfast room nook
- Level: First
- Dimensions: 10 x 9
Den
- Level: First
- Dimensions: 9 x 6
Dining room
- Level: First
- Dimensions: 15 x 10
Kitchen
- Level: First
- Dimensions: 12 x 11
Living room
- Level: First
- Dimensions: 15 x 14
Utility room
- Level: First
- Dimensions: 8 x 7
Appliances
- Included: Dishwasher, Electric Range, Disposal
Features
- Built-in Features, Cable TV
- Has basement: No
- Number of fireplaces: 1
- Fireplace features: Family Room, Wood Burning
Interior area
- Total interior livable area: 1,735 sqft
Video & virtual tour
Property
Parking
- Total spaces: 2
- Parking features: Door-Single, Driveway, Garage, Garage Door Opener, Oversized, Garage Faces Side
- Attached garage spaces: 2
- Has uncovered spaces: Yes
Features
- Levels: One and One Half
- Stories: 1.5
- Pool features: None
Lot
- Size: 0.34 Acres
Details
- Parcel number: 26275600010010000
Construction
Type & style
- Home type: SingleFamily
- Architectural style: Detached
- Property subtype: Single Family Residence
- Attached to another structure: Yes
Materials
- Brick
Condition
- Year built: 1974
Utilities & green energy
- Sewer: Public Sewer
- Water: Public
- Utilities for property: Electricity Connected, Natural Gas Available, Other, Phone Available, Sewer Available, Separate Meters, Water Available, Cable Available
Community & HOA
Community
- Features: Curbs
- Subdivision: Hughey
HOA
- Has HOA: No
Location
- Region: Garland
Financial & listing details
- Price per square foot: $207/sqft
- Tax assessed value: $373,900
- Annual tax amount: $5,263
- Date on market: 1/9/2026
- Cumulative days on market: 919 days
- Listing terms: Cash,Conventional,1031 Exchange
- Electric utility on property: Yes
Estimated market value
$353,500
$336,000 - $371,000
$2,688/mo
Price history
Price history
| Date | Event | Price |
|---|---|---|
| 2/7/2026 | Price change | $359,000-0.3%$207/sqft |
Source: NTREIS #21149142 Report a problem | ||
| 1/9/2026 | Listed for sale | $359,900$207/sqft |
Source: NTREIS #21149142 Report a problem | ||
| 1/5/2026 | Listing removed | $359,900$207/sqft |
Source: NTREIS #20979407 Report a problem | ||
| 12/1/2025 | Price change | $359,900-2.5%$207/sqft |
Source: NTREIS #20979407 Report a problem | ||
| 9/18/2025 | Price change | $369,000-2.6%$213/sqft |
Source: NTREIS #20979407 Report a problem | ||
| 8/24/2025 | Price change | $379,000-0.2%$218/sqft |
Source: NTREIS #20979407 Report a problem | ||
| 8/11/2025 | Price change | $379,700-0.1%$219/sqft |
Source: NTREIS #20979407 Report a problem | ||
| 6/24/2025 | Price change | $379,900+0.2%$219/sqft |
Source: NTREIS #20979407 Report a problem | ||
| 6/5/2025 | Price change | $379,000-0.2%$218/sqft |
Source: NTREIS #20807657 Report a problem | ||
| 5/8/2025 | Price change | $379,900-2.2%$219/sqft |
Source: NTREIS #20807657 Report a problem | ||
| 1/7/2025 | Price change | $388,500-2.9%$224/sqft |
Source: NTREIS #20807657 Report a problem | ||
| 1/2/2025 | Listed for sale | $399,900$230/sqft |
Source: NTREIS #20807657 Report a problem | ||
| 9/7/2024 | Listing removed | $399,900$230/sqft |
Source: NTREIS #20503734 Report a problem | ||
| 7/2/2024 | Price change | $399,900+2.6%$230/sqft |
Source: NTREIS #20503734 Report a problem | ||
| 6/24/2024 | Price change | $389,900-2.5%$225/sqft |
Source: NTREIS #20503734 Report a problem | ||
| 1/3/2024 | Listed for sale | $399,900-20%$230/sqft |
Source: NTREIS #20503734 Report a problem | ||
| 1/1/2024 | Listing removed | -- |
Source: NTREIS #20373674 Report a problem | ||
| 11/11/2023 | Price change | $499,900-28.6%$288/sqft |
Source: NTREIS #20373674 Report a problem | ||
| 8/4/2023 | Listed for sale | $699,900$403/sqft |
Source: NTREIS #20373674 Report a problem | ||
| 12/1/2016 | Listing removed | $1,370+1.5%$1/sqft |
Source: Ultima Real Estate #13483568 Report a problem | ||
| 5/12/2014 | Listing removed | $1,350$1/sqft |
Source: Zillow Rental Network Report a problem | ||
| 3/16/2014 | Listed for rent | $1,350$1/sqft |
Source: Ultima Real Estate #12106213 Report a problem | ||
Public tax history
Public tax history
| Year | Property taxes | Tax assessment |
|---|---|---|
| 2025 | $1,997 +45.8% | $373,900 +10.9% |
| 2024 | $1,369 +17.3% | $337,000 +57.5% |
| 2023 | $1,167 -5.9% | $214,030 |
| 2022 | $1,241 +12.2% | $214,030 +19.4% |
| 2021 | $1,105 +40.6% | $179,290 +45.9% |
| 2020 | $786 -1% | $122,860 |
| 2019 | $794 -1.5% | $122,860 |
| 2018 | $807 -69.3% | $122,860 +32.1% |
| 2017 | $2,624 +0.1% | $93,000 |
| 2016 | $2,622 +7.5% | $93,000 |
| 2015 | $2,438 | $93,000 |
| 2014 | $2,438 | $93,000 |
| 2013 | -- | -- |
| 2012 | -- | -- |
| 2011 | -- | -- |
| 2010 | -- | -- |
| 2009 | -- | -- |
| 2008 | -- | -- |
| 2007 | -- | -- |
| 2005 | -- | -- |
| 2004 | -- | -- |
| 2003 | -- | -- |
| 2002 | -- | -- |
| 2001 | -- | -- |
Find assessor info on the county website
BuyAbility℠ payment
Est. payment
$2,174/mo
Principal & interest
$1674
Property taxes
$500
Climate risks
Neighborhood: 75043
Nearby schools
GreatSchools rating
- 3/10Lyles Collegiate Middle SchoolGrades: 6Distance: 0.8 mi
- 6/10Lakeview Centennial High SchoolGrades: 9-12Distance: 0.7 mi
- 4/10Shugart Elementary SchoolGrades: PK-5Distance: 0.8 mi
Schools provided by the listing agent
- District: Garland ISD
Source: NTREIS. This data may not be complete. We recommend contacting the local school district to confirm school assignments for this home.
