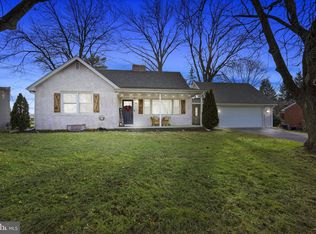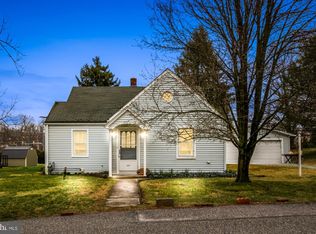Sold for $210,000
$210,000
2814 Carlisle Rd, York, PA 17408
3beds
1,008sqft
Single Family Residence
Built in 1973
8,777 Square Feet Lot
$235,600 Zestimate®
$208/sqft
$1,647 Estimated rent
Home value
$235,600
$224,000 - $250,000
$1,647/mo
Zestimate® history
Loading...
Owner options
Explore your selling options
What's special
She's a BRICK HOUSE! Welcome to 2814 Carlisle Rd, a charming raised rancher offering comfortable living and thoughtful features. This inviting home boasts 3 bedrooms and 1.5 bathrooms. As you enter through the front door, you're greeted by a flood of natural light streaming in through the large window, illuminating the welcoming interior. The spacious kitchen beckons with ample cabinet space, providing plenty of room for storage and meal preparation. On the main level, you'll find three well-appointed bedrooms, each offering a comfortable space to unwind and rest. A full bathroom conveniently serves the upper level, ensuring everyone's needs are met with ease. Venture downstairs to discover additional space and a convenient half bathroom. This versatile area is perfect for hosting gatherings, setting up a recreation room, or simply lounging. Step outside to your fenced backyard, where you can savor a peaceful moment with a cup of coffee or indulge in outdoor activities. A covered porch provides the perfect spot to relax, whether it's sunny or raining. A storage shed and a one-car garage offer ample space for storing outdoor equipment, ensuring your home remains clutter-free. Additionally, a walk-up attic and storage room in the basement provide even more storage options. With a new roof installed just 4 years ago, 2814 Carlisle Rd ensures durability and peace of mind for years to come. Situated close to highways 83 and 30, as well as nearby amenities such as Walmart, shopping centers, restaurants, and more, this home provides easy access to everything you need for a comfortable lifestyle. Don't miss your chance to experience the comfort and charm of this lovely raised rancher – schedule a tour today!
Zillow last checked: 8 hours ago
Listing updated: June 28, 2024 at 04:44am
Listed by:
Brittani Snyder 717-855-4478,
Iron Valley Real Estate of York County,
Listing Team: Annemarie Cook, Brittani Snyder & Associates,Co-Listing Team: Annemarie Cook, Brittani Snyder & Associates,Co-Listing Agent: Annemarie Cook 717-880-0414,
Iron Valley Real Estate of York County
Bought with:
Randell Jackson, RS339915
Berkshire Hathaway HomeServices Homesale Realty
Source: Bright MLS,MLS#: PAYK2059816
Facts & features
Interior
Bedrooms & bathrooms
- Bedrooms: 3
- Bathrooms: 2
- Full bathrooms: 1
- 1/2 bathrooms: 1
- Main level bathrooms: 1
- Main level bedrooms: 3
Basement
- Area: 0
Heating
- Forced Air, Natural Gas
Cooling
- Central Air
Appliances
- Included: Gas Water Heater
- Laundry: In Basement
Features
- Flooring: Carpet, Hardwood, Laminate
- Basement: Full
- Number of fireplaces: 2
Interior area
- Total structure area: 1,008
- Total interior livable area: 1,008 sqft
- Finished area above ground: 1,008
- Finished area below ground: 0
Property
Parking
- Total spaces: 1
- Parking features: Garage Faces Front, Attached
- Attached garage spaces: 1
Accessibility
- Accessibility features: None
Features
- Levels: One
- Stories: 1
- Pool features: None
Lot
- Size: 8,777 sqft
Details
- Additional structures: Above Grade, Below Grade
- Parcel number: 240000600180000000
- Zoning: COMMERCIAL ZONING DISTRIC
- Zoning description: res
- Special conditions: Standard
Construction
Type & style
- Home type: SingleFamily
- Architectural style: Ranch/Rambler
- Property subtype: Single Family Residence
Materials
- Brick
- Foundation: Other
Condition
- New construction: No
- Year built: 1973
Utilities & green energy
- Sewer: Public Sewer
- Water: Public
Community & neighborhood
Location
- Region: York
- Subdivision: Dover Twp
- Municipality: DOVER TWP
Other
Other facts
- Listing agreement: Exclusive Right To Sell
- Listing terms: Cash,Conventional,FHA,VA Loan
- Ownership: Fee Simple
Price history
| Date | Event | Price |
|---|---|---|
| 6/28/2024 | Sold | $210,000-4.5%$208/sqft |
Source: | ||
| 5/19/2024 | Pending sale | $219,900$218/sqft |
Source: | ||
| 5/10/2024 | Listed for sale | $219,900+62.4%$218/sqft |
Source: | ||
| 11/20/2020 | Sold | $135,400+4.2%$134/sqft |
Source: Public Record Report a problem | ||
| 10/4/2020 | Pending sale | $129,900$129/sqft |
Source: Keller Williams of Central PA #PAYK146448 Report a problem | ||
Public tax history
| Year | Property taxes | Tax assessment |
|---|---|---|
| 2025 | $3,457 +4.9% | $105,370 +4% |
| 2024 | $3,294 | $101,340 |
| 2023 | $3,294 +8% | $101,340 |
Find assessor info on the county website
Neighborhood: 17408
Nearby schools
GreatSchools rating
- 6/10Leib El SchoolGrades: K-5Distance: 1.2 mi
- 6/10DOVER AREA MSGrades: 6-8Distance: 2.4 mi
- 4/10Dover Area High SchoolGrades: 9-12Distance: 2.7 mi
Schools provided by the listing agent
- District: Dover Area
Source: Bright MLS. This data may not be complete. We recommend contacting the local school district to confirm school assignments for this home.
Get pre-qualified for a loan
At Zillow Home Loans, we can pre-qualify you in as little as 5 minutes with no impact to your credit score.An equal housing lender. NMLS #10287.
Sell with ease on Zillow
Get a Zillow Showcase℠ listing at no additional cost and you could sell for —faster.
$235,600
2% more+$4,712
With Zillow Showcase(estimated)$240,312

