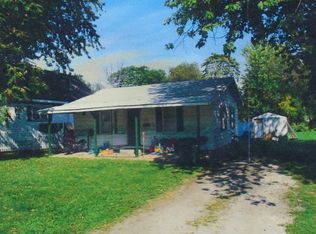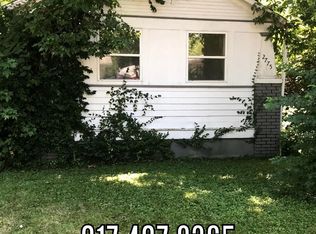This beautifully kept 1 bath, 1 bedroom, (could be two or even three bedroom) home sits back in a forgotten part of Decatur, IL. The back/side yard consists of an extra lot. The large yard could accommodate a pole barn! Luckily the lot has stayed zoned, Municipal, otherwise it wouldn't be possible! There is an extra wide gate. The extra wide entrance is big enough for a boat to be pulled through! The property is great for any outdoorsman. There is also a previous owner's fire pit! Also, there is extra fencing lying around. It is ALMOST a fully fenced-in property. There is about a 25 ft area that needs to be replaced (which is 7/8 fenced in). There used to be a carport there, and upon its removal, the yard is now exposed. This is a beautiful amazing property. Chance to double your money. There are a couple of options you have on the inside. There is a large room as you walk in and a small room in the front of the house, that you could convert either into a bedroom. A living area is connected openly to the kitchen. A mud room at the front door. There is also a back porch/patio area. It would be good for a pool or hot tub. It needs repairs. It leads inside and also has a gate on it. Entering the house, from the main entrance; you walk into a large area. This area could be a bedroom a dining area, game room. The possibilities are endless. There is a wood pellet heater in the corner of this room. This room also leads out onto the deck/patio through sliding glass doors. From there you step up 1 step to the laundry room with 2 cabinets & shelves and a closet. Then through the door to the kitchen. The kitchen has an open floor. It also has extra cabinet and surface space. The kitchen and living room are divided by an island. The living room has big bay windows. The kitchen also leads into the original bedroom. Between this bedroom and the small room (that could be another bedroom,) there is the only bathroom in the house. The little room leads into the mudroom and front door. The mudroom goes right back into the living room! Sorry if that's confusing. This house was built in 1926. It has 927 SQ ft. Of living space. The only reason I haven't put a higher price on it is because recently it got hit by branches above the bathroom and now the roof needs repairs. I haven't 100% decided if I want to sell it or rent it yet. If I do sell it I would consider a CFD with $10,000 down. The house sits back on a quiet road, barely has any houses on the block. Near a dead end. Big big big yard. If you have any more questions or think you would be interested in this property please text message Jen @ (217) 853-0349. The asking price is below the property value, the yard is an extra lot that is zoned municipal. Due to the roof needing to be fixed, I'm trying to sell ASAP. shoot me a decent offer. No lowballing. I know what I have and where it is. **Also, my husband is giving away enough new flooring for the whole house to be redone. Free** Comes with the house! The yard is over 10,000 SQ. Ft. I also have WAY WAY more pictures. If you are really interested I will make time to chat or show the property. Eager to sell.
This property is off market, which means it's not currently listed for sale or rent on Zillow. This may be different from what's available on other websites or public sources.

