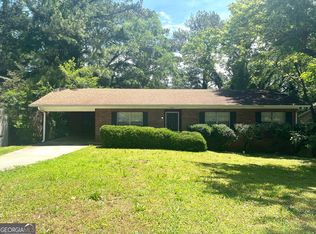Closed
$299,000
2814 Lloyd Rd, Decatur, GA 30034
5beds
--sqft
Single Family Residence
Built in 1969
0.33 Acres Lot
$294,800 Zestimate®
$--/sqft
$2,414 Estimated rent
Home value
$294,800
$271,000 - $321,000
$2,414/mo
Zestimate® history
Loading...
Owner options
Explore your selling options
What's special
Motivated seller is willing to give proceeds towards Closing Cost or give 1% 1 year rate Buy Down with reasonable offer! This stunning five-bedroom, 2.5-bath fully updated split-level residence offers the perfect blend of modern comfort and classic charm. Step inside to discover a bright and airy open concept living space adorned with fresh paint inside and out, gleaming hardwood floors, and plush new carpeting throughout. The heart of the home is the beautifully updated kitchen, complete with elegant granite countertops, sleek stainless steel appliances, and ample cabinetryCoideal for both everyday meals and entertaining guests. The spacious dining area flows seamlessly into the living room, creating an inviting atmosphere for family gatherings. Retreat to the generously sized bedrooms, each providing plenty of natural light and closet space. The updated bathrooms feature stylish finishes and fixtures, ensuring a relaxing experience for you and your guests. Step outside to enjoy a lovely fenced backyard, perfect for summer barbecues or quiet evenings under the stars. DonCOt miss your opportunity to make this exceptional property your ownCoschedule your private showing today and start envisioning your life in this beautifully updated like new home!
Zillow last checked: 8 hours ago
Listing updated: June 27, 2025 at 06:31am
Listed by:
Katrina M Drake 678-577-8705,
Atlanta Communities
Bought with:
Nickisha Hylton, 376692
Divinity Realty Group by Hylton
Source: GAMLS,MLS#: 10519279
Facts & features
Interior
Bedrooms & bathrooms
- Bedrooms: 5
- Bathrooms: 3
- Full bathrooms: 2
- 1/2 bathrooms: 1
Kitchen
- Features: Breakfast Bar, Kitchen Island
Heating
- Central
Cooling
- Central Air
Appliances
- Included: Dishwasher, Refrigerator
- Laundry: In Basement
Features
- Other
- Flooring: Carpet, Hardwood, Other
- Windows: Double Pane Windows
- Basement: Bath Finished,Finished
- Has fireplace: No
- Common walls with other units/homes: No Common Walls
Interior area
- Total structure area: 0
- Finished area above ground: 0
- Finished area below ground: 0
Property
Parking
- Parking features: Off Street
Features
- Levels: Multi/Split
- Patio & porch: Deck
- Exterior features: Other
- Fencing: Back Yard
- Body of water: None
Lot
- Size: 0.33 Acres
- Features: Other
Details
- Parcel number: 15 106 09 018
Construction
Type & style
- Home type: SingleFamily
- Architectural style: Brick 3 Side,Traditional
- Property subtype: Single Family Residence
Materials
- Wood Siding
- Roof: Composition
Condition
- Resale
- New construction: No
- Year built: 1969
Utilities & green energy
- Sewer: Public Sewer
- Water: Public
- Utilities for property: Cable Available, Electricity Available, Natural Gas Available, Water Available
Community & neighborhood
Community
- Community features: None
Location
- Region: Decatur
- Subdivision: Battle Forest Subdivision
HOA & financial
HOA
- Has HOA: No
- Services included: None
Other
Other facts
- Listing agreement: Exclusive Right To Sell
Price history
| Date | Event | Price |
|---|---|---|
| 6/20/2025 | Sold | $299,000 |
Source: | ||
| 5/19/2025 | Pending sale | $299,000 |
Source: | ||
| 5/9/2025 | Price change | $299,000-3.2% |
Source: | ||
| 4/27/2025 | Price change | $309,000-3.1% |
Source: | ||
| 4/9/2025 | Price change | $319,000-5.9% |
Source: | ||
Public tax history
| Year | Property taxes | Tax assessment |
|---|---|---|
| 2025 | $7,003 -2.4% | $149,920 -2.5% |
| 2024 | $7,174 +12% | $153,760 +12% |
| 2023 | $6,404 +62% | $137,240 +67% |
Find assessor info on the county website
Neighborhood: Panthersville
Nearby schools
GreatSchools rating
- 4/10Flat Shoals Elementary SchoolGrades: PK-5Distance: 0.1 mi
- 5/10McNair Middle SchoolGrades: 6-8Distance: 1.2 mi
- 3/10Mcnair High SchoolGrades: 9-12Distance: 2.3 mi
Schools provided by the listing agent
- Elementary: Flat Shoals
- Middle: Mcnair
- High: Mcnair
Source: GAMLS. This data may not be complete. We recommend contacting the local school district to confirm school assignments for this home.
Get a cash offer in 3 minutes
Find out how much your home could sell for in as little as 3 minutes with a no-obligation cash offer.
Estimated market value$294,800
Get a cash offer in 3 minutes
Find out how much your home could sell for in as little as 3 minutes with a no-obligation cash offer.
Estimated market value
$294,800
