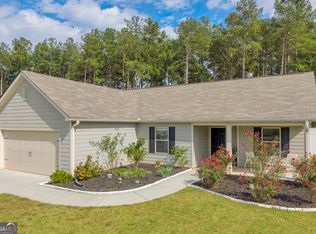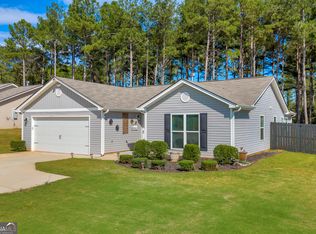Closed
$307,000
2814 Mount Hebron Rd, Hartwell, GA 30643
3beds
1,560sqft
Single Family Residence
Built in 2022
0.91 Acres Lot
$306,300 Zestimate®
$197/sqft
$2,079 Estimated rent
Home value
$306,300
Estimated sales range
Not available
$2,079/mo
Zestimate® history
Loading...
Owner options
Explore your selling options
What's special
Charming Craftsman-Style Ranch with Modern Touches Welcome to this beautifully maintained 3-bedroom, 2.5-bath Craftsman-style ranch offering timeless charm with thoughtful updates throughout. Step inside to find an inviting open-concept great room featuring warm wood flooring and a cozy wood-burning fireplace perfect for gatherings and relaxation. The kitchen boasts classic white custom cabinetry with durable countertops and flows seamlessly into a dedicated dining room enhanced by elegant trim detailing. Whether hosting dinner parties or enjoying quiet evenings at home, this space delivers both style and function. Retreat to the spacious main suite with a walk-in closet and an en suite bath complete with a relaxing garden tub and separate shower. Two additional bedrooms offer ample space for family, guests, or a home office. This home also includes a 2-car attached garage, a completely fenced-in backyard, and a 12x12 storage building for added convenience. A rainwater collection tank provides an eco-friendly solution for lawn and garden care. Set on a quiet lot, this home blends comfort, character, and sustainability, ready for you to move in and make it your own.
Zillow last checked: 8 hours ago
Listing updated: September 05, 2025 at 11:44am
Listed by:
Melissa Nesmith 706-371-2968,
RE/MAX Classic
Bought with:
Daniel Vazemiller, 368502
Virtual Properties Realty.com
Source: GAMLS,MLS#: 10577490
Facts & features
Interior
Bedrooms & bathrooms
- Bedrooms: 3
- Bathrooms: 3
- Full bathrooms: 2
- 1/2 bathrooms: 1
- Main level bathrooms: 2
- Main level bedrooms: 3
Dining room
- Features: Separate Room
Heating
- Central
Cooling
- Central Air
Appliances
- Included: Dishwasher, Electric Water Heater, Microwave, Oven/Range (Combo)
- Laundry: Mud Room
Features
- Master On Main Level, Separate Shower, Soaking Tub, Split Bedroom Plan, Walk-In Closet(s)
- Flooring: Sustainable
- Basement: None
- Number of fireplaces: 1
- Fireplace features: Living Room
- Common walls with other units/homes: No Common Walls
Interior area
- Total structure area: 1,560
- Total interior livable area: 1,560 sqft
- Finished area above ground: 1,560
- Finished area below ground: 0
Property
Parking
- Parking features: Attached, Garage, Garage Door Opener, Off Street, Parking Pad
- Has attached garage: Yes
- Has uncovered spaces: Yes
Features
- Levels: One
- Stories: 1
- Patio & porch: Patio, Porch
- Fencing: Back Yard
Lot
- Size: 0.91 Acres
- Features: Corner Lot
- Residential vegetation: Grassed, Partially Wooded
Details
- Additional structures: Outbuilding
- Parcel number: C53 052 032
Construction
Type & style
- Home type: SingleFamily
- Architectural style: Craftsman,Ranch
- Property subtype: Single Family Residence
Materials
- Other
- Foundation: Slab
- Roof: Composition
Condition
- Resale
- New construction: No
- Year built: 2022
Utilities & green energy
- Sewer: Septic Tank
- Water: Well
- Utilities for property: Electricity Available, High Speed Internet
Community & neighborhood
Community
- Community features: None
Location
- Region: Hartwell
- Subdivision: Mt. Hebron Heights Subdivision
Other
Other facts
- Listing agreement: Exclusive Right To Sell
- Listing terms: Cash,Conventional,FHA,USDA Loan,VA Loan
Price history
| Date | Event | Price |
|---|---|---|
| 9/5/2025 | Sold | $307,000-1%$197/sqft |
Source: | ||
| 8/18/2025 | Pending sale | $310,000$199/sqft |
Source: | ||
| 8/4/2025 | Listed for sale | $310,000+32%$199/sqft |
Source: | ||
| 3/31/2022 | Sold | $234,900$151/sqft |
Source: Public Record Report a problem | ||
Public tax history
| Year | Property taxes | Tax assessment |
|---|---|---|
| 2025 | -- | $107,608 |
| 2024 | $1,491 -0.6% | $107,608 +16.8% |
| 2023 | $1,500 +1248% | $92,091 +1434.8% |
Find assessor info on the county website
Neighborhood: 30643
Nearby schools
GreatSchools rating
- 6/10North Hart Elementary SchoolGrades: PK-5Distance: 4.6 mi
- 5/10Hart County Middle SchoolGrades: 6-8Distance: 5.5 mi
- 7/10Hart County High SchoolGrades: 9-12Distance: 5.7 mi
Schools provided by the listing agent
- Elementary: North Hart
- Middle: Hart County
- High: Hart County
Source: GAMLS. This data may not be complete. We recommend contacting the local school district to confirm school assignments for this home.
Get pre-qualified for a loan
At Zillow Home Loans, we can pre-qualify you in as little as 5 minutes with no impact to your credit score.An equal housing lender. NMLS #10287.
Sell with ease on Zillow
Get a Zillow Showcase℠ listing at no additional cost and you could sell for —faster.
$306,300
2% more+$6,126
With Zillow Showcase(estimated)$312,426

