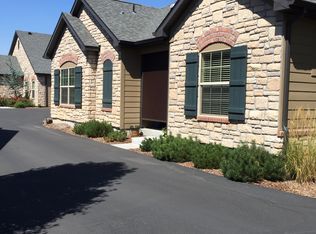Sold
Price Unknown
2814 N Cloverdale Rd, Boise, ID 83713
2beds
2baths
1,778sqft
Condominium
Built in 2008
-- sqft lot
$472,000 Zestimate®
$--/sqft
$2,441 Estimated rent
Home value
$472,000
$439,000 - $505,000
$2,441/mo
Zestimate® history
Loading...
Owner options
Explore your selling options
What's special
Discover the charm and ease of life at The Orchards at Cloverdale — A beautifully maintained, single-level English Cottage-style condominium tucked within a quiet, gated community. Thoughtfully designed for comfort and simplicity, this home seamlessly blends classic style with modern convenience, offering the perfect setting for relaxed, low-maintenance living. Inside, an open floor plan connects each space with effortless flow. The updated kitchen features elegant quartz countertops, while a spacious sunroom welcomes natural light — ideal for morning coffee, reading, or entertaining friends. Additional highlights include a dedicated office, full laundry room, and generous storage throughout. Life at The Orchards offers more than just a lovely home. Residents enjoy access to a vibrant clubhouse equipped with a full kitchen, library, gym, pool table, and an inviting outdoor pool — perfect for staying active, socializing, or simply unwinding close to home.
Zillow last checked: 8 hours ago
Listing updated: October 10, 2025 at 12:18pm
Listed by:
Sara Astorquia 208-921-4888,
Mike Gamblin Real Estate
Bought with:
Gina Moon
Grove Realty, LLC
Source: IMLS,MLS#: 98952404
Facts & features
Interior
Bedrooms & bathrooms
- Bedrooms: 2
- Bathrooms: 2
- Main level bathrooms: 2
- Main level bedrooms: 2
Primary bedroom
- Level: Main
- Area: 195
- Dimensions: 15 x 13
Bedroom 2
- Level: Main
- Area: 120
- Dimensions: 10 x 12
Kitchen
- Level: Main
- Area: 272
- Dimensions: 16 x 17
Living room
- Level: Main
- Area: 238
- Dimensions: 17 x 14
Office
- Level: Main
- Area: 120
- Dimensions: 10 x 12
Heating
- Forced Air, Natural Gas
Cooling
- Central Air
Appliances
- Included: Gas Water Heater, Dishwasher, Disposal, Oven/Range Freestanding, Refrigerator
Features
- Bath-Master, Bed-Master Main Level, Den/Office, Family Room, Double Vanity, Walk-In Closet(s), Breakfast Bar, Pantry, Quartz Counters, Number of Baths Main Level: 2
- Flooring: Tile, Carpet
- Has basement: No
- Has fireplace: Yes
- Fireplace features: Gas
Interior area
- Total structure area: 1,778
- Total interior livable area: 1,778 sqft
- Finished area above ground: 1,778
Property
Parking
- Total spaces: 2
- Parking features: Attached
- Attached garage spaces: 2
Accessibility
- Accessibility features: Bathroom Bars
Features
- Levels: One
- Patio & porch: Covered Patio/Deck
- Pool features: Community
- Fencing: Block/Brick/Stone
Lot
- Features: Auto Sprinkler System, Drip Sprinkler System, Full Sprinkler System
Details
- Parcel number: R5253280630
- Zoning: R-2
Construction
Type & style
- Home type: Condo
- Property subtype: Condominium
Materials
- Masonry, HardiPlank Type
- Roof: Architectural Style
Condition
- Year built: 2008
Utilities & green energy
- Water: Public
- Utilities for property: Sewer Connected, Cable Connected, Broadband Internet
Community & neighborhood
Community
- Community features: Gated
Location
- Region: Boise
- Subdivision: The Orchards at Cloverdale
HOA & financial
HOA
- Has HOA: Yes
- HOA fee: $350 monthly
Other
Other facts
- Listing terms: Cash,Conventional,VA Loan
- Ownership: Fee Simple
- Road surface type: Paved
Price history
Price history is unavailable.
Public tax history
| Year | Property taxes | Tax assessment |
|---|---|---|
| 2025 | $2,270 +5.9% | $448,000 -4.3% |
| 2024 | $2,145 -12.6% | $468,300 +8.1% |
| 2023 | $2,455 +7.2% | $433,100 -11.4% |
Find assessor info on the county website
Neighborhood: West Valley
Nearby schools
GreatSchools rating
- 6/10Ustick Elementary SchoolGrades: PK-5Distance: 0.2 mi
- 7/10Lewis & Clark Middle SchoolGrades: 6-8Distance: 1.5 mi
- 8/10Centennial High SchoolGrades: 9-12Distance: 1.3 mi
Schools provided by the listing agent
- Elementary: Ustick
- Middle: Lewis and Clark
- High: Centennial
- District: West Ada School District
Source: IMLS. This data may not be complete. We recommend contacting the local school district to confirm school assignments for this home.
