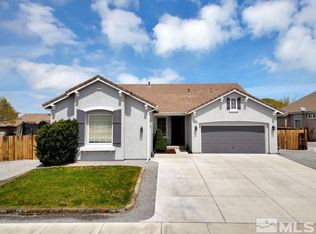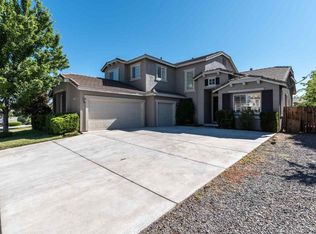Closed
$449,900
2814 S Fork Rd, Fernley, NV 89408
4beds
2,135sqft
Single Family Residence
Built in 2005
0.25 Acres Lot
$450,900 Zestimate®
$211/sqft
$2,527 Estimated rent
Home value
$450,900
$415,000 - $487,000
$2,527/mo
Zestimate® history
Loading...
Owner options
Explore your selling options
What's special
Back on the market because buyer's financing fell through NO issues with the property; it is in excellent condition. This spacious 4-bedroom, 2-bath home in the popular Autumn Winds neighborhood checks all the boxes! With over 2,100 square feet, .25 acre lot, and an oversized 3-car garage, there's room for everyone—and everything. You'll be pleased with the fresh interior and exterior paint, beautiful bamboo flooring in the front room, updated cabinets, and newer appliances. All exterior doors have been replaced to add a contemporary look and energy efficiency. The living areas with high ceilings create a bright, welcoming feel. The great room features a spacious family room with gas log fireplace, a well-laid-out kitchen with a large breakfast bar, and a dining area. The large primary suite is a true retreat, featuring a roomy walk-in closet, double sinks, a separate garden tub, and a walk-in shower.
Out back, enjoy a fully landscaped yard with lush grass, mature trees, concrete curbing, and a great patio space for relaxing or entertaining. Located close to schools and a neighborhood park, this home has a little something for everyone. Come take a look—you just might stay awhile!
Zillow last checked: 8 hours ago
Listing updated: August 13, 2025 at 02:20pm
Listed by:
Jessica Stanger B.38081 775-745-6601,
RE/MAX Traditions
Bought with:
Kellie Flodman, B.38999
Cardin Realty Pros
Source: NNRMLS,MLS#: 250050874
Facts & features
Interior
Bedrooms & bathrooms
- Bedrooms: 4
- Bathrooms: 2
- Full bathrooms: 2
Heating
- Fireplace(s), Forced Air, Natural Gas
Cooling
- Central Air, Electric, Refrigerated
Appliances
- Included: Dishwasher, Disposal, Dryer, ENERGY STAR Qualified Appliances, Gas Range, Microwave, Refrigerator, Self Cleaning Oven, Washer, Water Softener Owned
- Laundry: Cabinets, Laundry Room
Features
- High Ceilings, No Interior Steps, Smart Thermostat
- Flooring: Carpet, Ceramic Tile, Wood
- Windows: Blinds, Double Pane Windows, Drapes, Rods, Vinyl Frames, Window Coverings
- Number of fireplaces: 1
- Fireplace features: Gas Log
- Common walls with other units/homes: No Common Walls
Interior area
- Total structure area: 2,135
- Total interior livable area: 2,135 sqft
Property
Parking
- Total spaces: 3
- Parking features: Additional Parking, Attached, Garage, Garage Door Opener, Parking Pad, RV Access/Parking
- Attached garage spaces: 3
Features
- Levels: One
- Stories: 1
- Patio & porch: Patio
- Exterior features: Rain Gutters
- Pool features: None
- Spa features: None
- Fencing: Back Yard
- Has view: Yes
- View description: Mountain(s)
Lot
- Size: 0.25 Acres
- Features: Sprinklers In Front, Sprinklers In Rear
Details
- Additional structures: Shed(s)
- Parcel number: 02220312
- Zoning: SF20
Construction
Type & style
- Home type: SingleFamily
- Property subtype: Single Family Residence
Materials
- Stucco
- Foundation: Crawl Space
- Roof: Pitched,Tile
Condition
- New construction: No
- Year built: 2005
Utilities & green energy
- Sewer: Public Sewer
- Water: Public
- Utilities for property: Cable Available, Cable Connected, Electricity Connected, Internet Available, Natural Gas Connected, Phone Available, Phone Connected, Sewer Connected, Water Connected, Cellular Coverage, Underground Utilities, Water Meter Installed
Community & neighborhood
Security
- Security features: Carbon Monoxide Detector(s), Smoke Detector(s)
Location
- Region: Fernley
- Subdivision: Truckee River Ranch Ph 1
Other
Other facts
- Listing terms: 1031 Exchange,Cash,Conventional,FHA,VA Loan
Price history
| Date | Event | Price |
|---|---|---|
| 8/12/2025 | Sold | $449,900$211/sqft |
Source: | ||
| 7/3/2025 | Contingent | $449,900$211/sqft |
Source: | ||
| 7/1/2025 | Listed for sale | $449,900$211/sqft |
Source: | ||
| 6/10/2025 | Contingent | $449,900$211/sqft |
Source: | ||
| 6/4/2025 | Listed for sale | $449,900+50%$211/sqft |
Source: | ||
Public tax history
| Year | Property taxes | Tax assessment |
|---|---|---|
| 2025 | $2,826 +2.3% | $141,925 -0.5% |
| 2024 | $2,763 +4.2% | $142,584 +5.1% |
| 2023 | $2,650 +1.6% | $135,679 +7.1% |
Find assessor info on the county website
Neighborhood: 89408
Nearby schools
GreatSchools rating
- 4/10East Valley Elementary SchoolGrades: PK-4Distance: 2.2 mi
- 2/10Silverland Middle SchoolGrades: 7-8Distance: 1.1 mi
- 3/10Fernley High SchoolGrades: 9-12Distance: 3.5 mi
Schools provided by the listing agent
- Elementary: East Valley
- Middle: Fernley
- High: Fernley
Source: NNRMLS. This data may not be complete. We recommend contacting the local school district to confirm school assignments for this home.
Get a cash offer in 3 minutes
Find out how much your home could sell for in as little as 3 minutes with a no-obligation cash offer.
Estimated market value$450,900
Get a cash offer in 3 minutes
Find out how much your home could sell for in as little as 3 minutes with a no-obligation cash offer.
Estimated market value
$450,900

