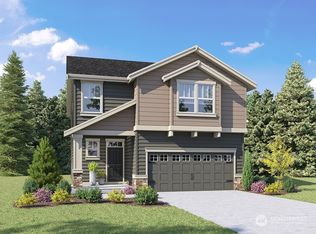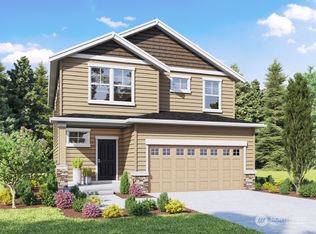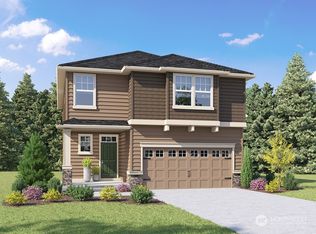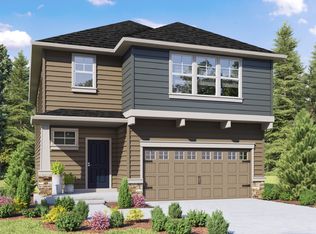Sold
Listed by:
Melissa Canfield,
CENTURY 21 North Homes Realty
Bought with: COMPASS
$775,000
2814 Stafford Way, Bothell, WA 98012
3beds
1,515sqft
Single Family Residence
Built in 1968
9,583.2 Square Feet Lot
$766,100 Zestimate®
$512/sqft
$2,675 Estimated rent
Home value
$766,100
$712,000 - $827,000
$2,675/mo
Zestimate® history
Loading...
Owner options
Explore your selling options
What's special
Step into this rare Bothell gem! This charming, spacious 3 bedroom rambler is fully updated with modern amenities. Enjoy surround sound in the living and family rooms, pine trim accents, refreshed hickory cabinets, SS appliances and a touchless faucet in the kitchen. Indulge in the luxury of engineered stone countertops. The remodeled bathroom features a tile shower and wall-mount toilet. Rec room/3rd bedroom offers extra space and options. As does the flex room/den/office. A spacious 2-car garage/shop with extra outdoor storage and dual driveways offer space for RVs or boats. The fenced backyard boasts a sprinkler system and covered patio. Enjoy AC in the summer! Roof replaced in 2019. Minutes from 405, shopping, and Northshore schools.
Zillow last checked: 8 hours ago
Listing updated: July 09, 2024 at 11:30am
Listed by:
Melissa Canfield,
CENTURY 21 North Homes Realty
Bought with:
Sridhar Devineni, 114580
COMPASS
Source: NWMLS,MLS#: 2228630
Facts & features
Interior
Bedrooms & bathrooms
- Bedrooms: 3
- Bathrooms: 1
- 3/4 bathrooms: 1
- Main level bathrooms: 1
- Main level bedrooms: 3
Primary bedroom
- Level: Main
Bedroom
- Level: Main
Bedroom
- Level: Main
Bathroom three quarter
- Level: Main
Den office
- Level: Main
Dining room
- Level: Main
Entry hall
- Level: Main
Family room
- Level: Main
Kitchen without eating space
- Level: Main
Living room
- Level: Main
Utility room
- Level: Main
Heating
- Fireplace(s), Forced Air, Heat Pump
Cooling
- Central Air, Forced Air
Appliances
- Included: Dishwashers_, Dryer(s), GarbageDisposal_, Microwaves_, Refrigerators_, StovesRanges_, Washer(s), Dishwasher(s), Garbage Disposal, Microwave(s), Refrigerator(s), Stove(s)/Range(s), Water Heater: gas, Water Heater Location: outside storage
Features
- Ceiling Fan(s), Dining Room, High Tech Cabling
- Flooring: Ceramic Tile, Vinyl Plank, Carpet
- Doors: French Doors
- Windows: Double Pane/Storm Window, Skylight(s)
- Basement: None
- Number of fireplaces: 1
- Fireplace features: Electric, Main Level: 1, Fireplace
Interior area
- Total structure area: 1,515
- Total interior livable area: 1,515 sqft
Property
Parking
- Total spaces: 2
- Parking features: RV Parking, Driveway, Detached Garage, Off Street
- Garage spaces: 2
Features
- Levels: One
- Stories: 1
- Entry location: Main
- Patio & porch: Ceramic Tile, Wall to Wall Carpet, Ceiling Fan(s), Double Pane/Storm Window, Dining Room, French Doors, High Tech Cabling, Skylight(s), Fireplace, Water Heater
Lot
- Size: 9,583 sqft
- Features: Curbs, Paved, Cable TV, Fenced-Partially, High Speed Internet, Patio, RV Parking, Shop, Sprinkler System
- Topography: Level
Details
- Parcel number: 00584100005100
- Zoning description: R9600,Jurisdiction: County
- Special conditions: Standard
Construction
Type & style
- Home type: SingleFamily
- Architectural style: Traditional
- Property subtype: Single Family Residence
Materials
- Cement Planked
- Foundation: Poured Concrete
- Roof: Composition
Condition
- Good
- Year built: 1968
- Major remodel year: 1968
Utilities & green energy
- Electric: Company: PUD
- Sewer: Septic Tank, Company: septic
- Water: Public, Company: Alderwood Water
- Utilities for property: Ziply, Ziply
Community & neighborhood
Location
- Region: Bothell
- Subdivision: Kennard Corner
Other
Other facts
- Listing terms: Cash Out,Conventional,FHA,VA Loan
- Cumulative days on market: 332 days
Price history
| Date | Event | Price |
|---|---|---|
| 7/21/2025 | Listing removed | $3,100$2/sqft |
Source: Zillow Rentals Report a problem | ||
| 7/1/2025 | Listed for rent | $3,100+3.4%$2/sqft |
Source: Zillow Rentals Report a problem | ||
| 7/24/2024 | Listing removed | -- |
Source: Zillow Rentals Report a problem | ||
| 7/19/2024 | Listed for rent | $2,999$2/sqft |
Source: Zillow Rentals Report a problem | ||
| 7/8/2024 | Sold | $775,000$512/sqft |
Source: | ||
Public tax history
| Year | Property taxes | Tax assessment |
|---|---|---|
| 2024 | $6,243 +3.2% | $690,800 +3.1% |
| 2023 | $6,050 -2.7% | $669,900 -12.8% |
| 2022 | $6,218 +17.1% | $768,200 +47.6% |
Find assessor info on the county website
Neighborhood: 98012
Nearby schools
GreatSchools rating
- 8/10Canyon Creek Elementary SchoolGrades: PK-5Distance: 1.3 mi
- 7/10Skyview Middle SchoolGrades: 6-8Distance: 1.4 mi
- 8/10North Creek High SchoolGrades: 9-12Distance: 0.5 mi
Schools provided by the listing agent
- Elementary: Canyon Creek Elem
- Middle: Skyview Middle School
- High: North Creek High School
Source: NWMLS. This data may not be complete. We recommend contacting the local school district to confirm school assignments for this home.

Get pre-qualified for a loan
At Zillow Home Loans, we can pre-qualify you in as little as 5 minutes with no impact to your credit score.An equal housing lender. NMLS #10287.



