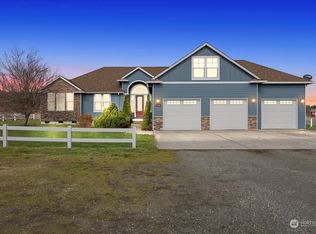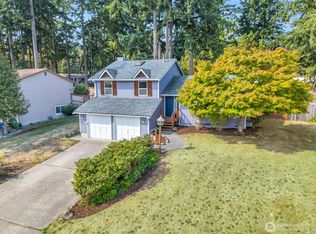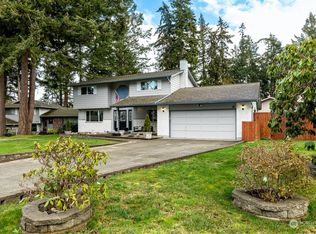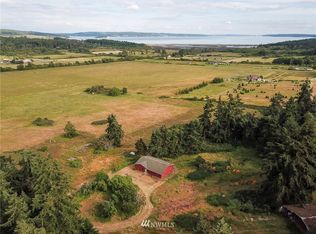Sold
Listed by:
DeAnna Heggem,
RE/MAX Elite,
Lynette K. Gamm,
RE/MAX Elite
Bought with: RE/MAX Gateway
$650,000
2814 Torpedo Rd, Oak Harbor, WA 98277
3beds
1,928sqft
Single Family Residence
Built in 1962
7.76 Acres Lot
$663,300 Zestimate®
$337/sqft
$2,548 Estimated rent
Home value
$663,300
$590,000 - $743,000
$2,548/mo
Zestimate® history
Loading...
Owner options
Explore your selling options
What's special
*HARBOR VIEWS & 7.76 ACRE PROPERTY* Imagine the breathtaking SUNRISES! Your chance to own this fantastic Country Estate w/usable pastures & 2+Stall Horse Barn/Tack Room, a Greenhouse & Garden space w/fruit trees - Apple/Pear/Peach - Also, a detached finished Studio (340 sqft) & WORKSHOP - both wired w/220v & a large Carport // Once inside you'll notice the Light/Bright open concept floorplan w/ a updated Kitchen facing the VIEWS & easy access to the back deck - MORE VIEWS! What a delight to meal prep w/SS Appliances & Granite Counters. Vaulted ceilings in Owner's Suite & direct access to the deck as well. NEWER propane Tankless H2O; sump pump, dehumidifier & vapor barrier in crawl space; Plus fireplace insert & new permitted septic system!
Zillow last checked: 8 hours ago
Listing updated: August 09, 2025 at 04:04am
Listed by:
DeAnna Heggem,
RE/MAX Elite,
Lynette K. Gamm,
RE/MAX Elite
Bought with:
Gavin Lang, 22014970
RE/MAX Gateway
Source: NWMLS,MLS#: 2374574
Facts & features
Interior
Bedrooms & bathrooms
- Bedrooms: 3
- Bathrooms: 2
- Full bathrooms: 1
- 3/4 bathrooms: 1
- Main level bathrooms: 2
- Main level bedrooms: 3
Primary bedroom
- Level: Main
Bedroom
- Level: Main
Bedroom
- Level: Main
Bathroom full
- Level: Main
Bathroom three quarter
- Level: Main
Den office
- Level: Main
Dining room
- Level: Main
Entry hall
- Level: Main
Family room
- Level: Main
Kitchen with eating space
- Level: Main
Living room
- Level: Main
Other
- Level: Split
Utility room
- Level: Main
Heating
- Baseboard, Fireplace Insert, Electric, Propane
Cooling
- None
Appliances
- Included: Dishwasher(s), Disposal, Dryer(s), Refrigerator(s), Stove(s)/Range(s), Washer(s), Garbage Disposal
Features
- Bath Off Primary, Ceiling Fan(s), Dining Room
- Flooring: Hardwood, Vinyl
- Windows: Double Pane/Storm Window
- Basement: None
- Has fireplace: No
- Fireplace features: Gas
Interior area
- Total structure area: 1,928
- Total interior livable area: 1,928 sqft
Property
Parking
- Total spaces: 3
- Parking features: Detached Carport, RV Parking
- Carport spaces: 3
Features
- Levels: One
- Stories: 1
- Entry location: Main
- Patio & porch: Bath Off Primary, Ceiling Fan(s), Double Pane/Storm Window, Dining Room, Vaulted Ceiling(s)
- Has view: Yes
- View description: Bay, Mountain(s), Partial, Territorial
- Has water view: Yes
- Water view: Bay
Lot
- Size: 7.76 Acres
- Features: Barn, Cable TV, Deck, Fenced-Partially, Green House, High Speed Internet, Irrigation, Outbuildings, Propane, RV Parking, Shop, Stable
- Topography: Equestrian,Level,Partial Slope
- Residential vegetation: Fruit Trees, Garden Space, Pasture
Details
- Parcel number: 133250102500
- Special conditions: Standard
Construction
Type & style
- Home type: SingleFamily
- Property subtype: Single Family Residence
Materials
- Wood Siding
- Foundation: Poured Concrete
- Roof: Composition
Condition
- Year built: 1962
- Major remodel year: 1976
Utilities & green energy
- Sewer: Septic Tank
- Water: Individual Well
Community & neighborhood
Location
- Region: Oak Harbor
- Subdivision: Oak Harbor
Other
Other facts
- Listing terms: Cash Out,Conventional,Farm Home Loan,FHA,USDA Loan,VA Loan
- Cumulative days on market: 28 days
Price history
| Date | Event | Price |
|---|---|---|
| 7/9/2025 | Sold | $650,000-3.7%$337/sqft |
Source: | ||
| 6/14/2025 | Pending sale | $675,000$350/sqft |
Source: | ||
| 6/3/2025 | Price change | $675,000-3.3%$350/sqft |
Source: | ||
| 5/15/2025 | Listed for sale | $698,000+36.9%$362/sqft |
Source: | ||
| 8/31/2020 | Sold | $510,000+2%$265/sqft |
Source: | ||
Public tax history
| Year | Property taxes | Tax assessment |
|---|---|---|
| 2024 | $4,539 0% | $639,857 -0.6% |
| 2023 | $4,540 +2.4% | $643,842 +8% |
| 2022 | $4,436 -7% | $596,011 +29.4% |
Find assessor info on the county website
Neighborhood: 98277
Nearby schools
GreatSchools rating
- 5/10Crescent Harbor Elementary SchoolGrades: K-4Distance: 1.4 mi
- 7/10North Whidbey Middle SchoolGrades: 7-8Distance: 1.3 mi
- 6/10Oak Harbor High SchoolGrades: 9-12Distance: 2.1 mi

Get pre-qualified for a loan
At Zillow Home Loans, we can pre-qualify you in as little as 5 minutes with no impact to your credit score.An equal housing lender. NMLS #10287.



