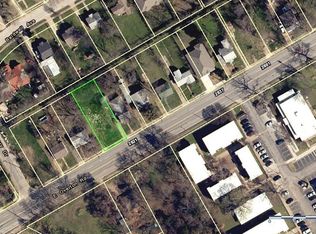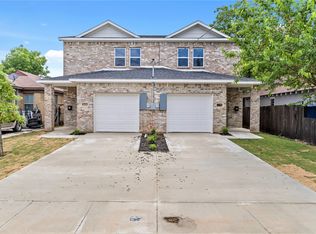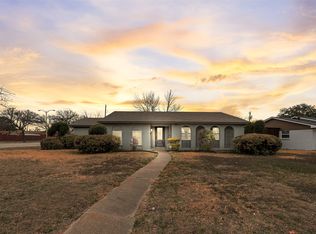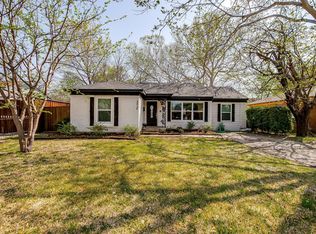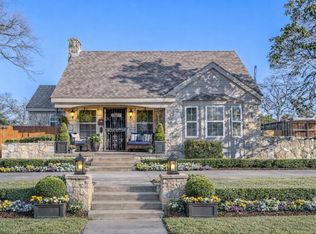Like new home, immaculate condition conveniently located for easy commute. Must see this super cute home with large backyard, and all the amenities. Just move in and enjoy. Large bedrooms, open floor plan, modern home, granite countertops, huge island, custom blinds throughout, luxury vinyl, new carpet and great outdoor space. Bring your pickiest buyer they will love it.
For sale
Price cut: $15K (2/15)
$300,000
2815 E Overton Rd, Dallas, TX 75216
4beds
1,593sqft
Est.:
Single Family Residence
Built in 2022
6,011.28 Square Feet Lot
$-- Zestimate®
$188/sqft
$-- HOA
What's special
Open floor planLarge backyardCustom blinds throughoutGreat outdoor spaceLarge bedroomsGranite countertopsNew carpet
- 20 days |
- 1,493 |
- 115 |
Zillow last checked: 8 hours ago
Listing updated: February 15, 2026 at 12:52pm
Listed by:
Tracie Gheen 0668541 469-763-4311,
Vibrant Real Estate 469-209-5488
Source: NTREIS,MLS#: 21164611
Tour with a local agent
Facts & features
Interior
Bedrooms & bathrooms
- Bedrooms: 4
- Bathrooms: 2
- Full bathrooms: 2
Primary bedroom
- Features: Closet Cabinetry, Ceiling Fan(s), En Suite Bathroom, Separate Shower, Walk-In Closet(s)
- Level: First
- Dimensions: 12 x 15
Living room
- Level: First
- Dimensions: 15 x 29
Heating
- Central, ENERGY STAR Qualified Equipment
Cooling
- Central Air, Electric, ENERGY STAR Qualified Equipment
Appliances
- Included: Dishwasher, Electric Range, Electric Water Heater, Disposal, Microwave
Features
- Decorative/Designer Lighting Fixtures, Eat-in Kitchen, Granite Counters, High Speed Internet, Kitchen Island, Open Floorplan, Pantry, Smart Home, Cable TV, Walk-In Closet(s)
- Flooring: Luxury Vinyl Plank
- Has basement: No
- Number of fireplaces: 1
- Fireplace features: Living Room, Wood Burning
Interior area
- Total interior livable area: 1,593 sqft
Video & virtual tour
Property
Parking
- Total spaces: 4
- Parking features: Driveway, Garage Faces Front, Garage, Garage Door Opener
- Attached garage spaces: 2
- Carport spaces: 2
- Covered spaces: 4
- Has uncovered spaces: Yes
Features
- Levels: One
- Stories: 1
- Pool features: None
- Fencing: Wood
Lot
- Size: 6,011.28 Square Feet
Details
- Parcel number: 00000509680000000
Construction
Type & style
- Home type: SingleFamily
- Architectural style: Detached
- Property subtype: Single Family Residence
Materials
- Foundation: Slab
- Roof: Composition
Condition
- Year built: 2022
Utilities & green energy
- Sewer: Public Sewer
- Water: Public
- Utilities for property: Electricity Connected, Natural Gas Available, Phone Available, Sewer Available, Separate Meters, Water Available, Cable Available
Community & HOA
Community
- Features: Curbs
- Security: Carbon Monoxide Detector(s), Smoke Detector(s)
- Subdivision: Honey Crest Heights Rev
HOA
- Has HOA: No
Location
- Region: Dallas
Financial & listing details
- Price per square foot: $188/sqft
- Tax assessed value: $284,200
- Annual tax amount: $6,416
- Date on market: 1/30/2026
- Cumulative days on market: 23 days
- Exclusions: Refrigerator, Washer, Dryer, Curtains
- Electric utility on property: Yes
Estimated market value
Not available
Estimated sales range
Not available
$2,283/mo
Price history
Price history
| Date | Event | Price |
|---|---|---|
| 2/15/2026 | Price change | $300,000-4.8%$188/sqft |
Source: NTREIS #21164611 Report a problem | ||
| 1/30/2026 | Listed for sale | $315,000+9.8%$198/sqft |
Source: NTREIS #21164611 Report a problem | ||
| 3/15/2023 | Sold | -- |
Source: NTREIS #20228865 Report a problem | ||
| 2/16/2023 | Pending sale | $287,000$180/sqft |
Source: NTREIS #20228865 Report a problem | ||
| 2/8/2023 | Contingent | $287,000$180/sqft |
Source: NTREIS #20228865 Report a problem | ||
| 2/7/2023 | Listed for sale | $287,000$180/sqft |
Source: NTREIS #20228865 Report a problem | ||
| 2/7/2023 | Contingent | $287,000$180/sqft |
Source: NTREIS #20228865 Report a problem | ||
| 2/2/2023 | Price change | $287,000-0.7%$180/sqft |
Source: NTREIS #20228865 Report a problem | ||
| 1/29/2023 | Price change | $289,000-0.3%$181/sqft |
Source: NTREIS #20228865 Report a problem | ||
| 1/19/2023 | Price change | $289,900-0.7%$182/sqft |
Source: NTREIS #20228865 Report a problem | ||
| 1/14/2023 | Price change | $292,000-0.2%$183/sqft |
Source: NTREIS #20228865 Report a problem | ||
| 1/13/2023 | Price change | $292,700-0.1%$184/sqft |
Source: NTREIS #20228865 Report a problem | ||
| 1/6/2023 | Price change | $293,000-0.2%$184/sqft |
Source: NTREIS #20228865 Report a problem | ||
| 12/30/2022 | Listed for sale | $293,700$184/sqft |
Source: NTREIS #20228865 Report a problem | ||
| 12/29/2022 | Listing removed | $293,700$184/sqft |
Source: NTREIS #20200473 Report a problem | ||
| 11/26/2022 | Price change | $293,700-1.4%$184/sqft |
Source: NTREIS #20200473 Report a problem | ||
| 11/4/2022 | Listed for sale | $297,900+0.1%$187/sqft |
Source: NTREIS #20200473 Report a problem | ||
| 11/1/2022 | Listing removed | $297,700$187/sqft |
Source: NTREIS #20171545 Report a problem | ||
| 10/28/2022 | Price change | $297,7000%$187/sqft |
Source: NTREIS #20171545 Report a problem | ||
| 10/21/2022 | Price change | $297,777-0.7%$187/sqft |
Source: NTREIS #20171545 Report a problem | ||
| 10/7/2022 | Price change | $299,999-1.3%$188/sqft |
Source: NTREIS #20171545 Report a problem | ||
| 9/24/2022 | Listed for sale | $303,900-12.6%$191/sqft |
Source: NTREIS #20171545 Report a problem | ||
| 9/24/2022 | Listing removed | $347,700$218/sqft |
Source: NTREIS #20150822 Report a problem | ||
| 9/16/2022 | Price change | $347,700-0.6%$218/sqft |
Source: NTREIS #20150822 Report a problem | ||
| 8/31/2022 | Listed for sale | $349,900$220/sqft |
Source: NTREIS #20150822 Report a problem | ||
| 12/4/2019 | Sold | -- |
Source: Public Record Report a problem | ||
Public tax history
Public tax history
| Year | Property taxes | Tax assessment |
|---|---|---|
| 2025 | $3,954 -10.6% | $284,200 -1% |
| 2024 | $4,422 -13.8% | $287,080 -2.9% |
| 2023 | $5,130 +410.9% | $295,760 +639.4% |
| 2022 | $1,004 +52.3% | $40,000 +60% |
| 2021 | $660 | $25,000 |
Find assessor info on the county website
BuyAbility℠ payment
Est. payment
$1,811/mo
Principal & interest
$1393
Property taxes
$418
Climate risks
Neighborhood: 75216
Nearby schools
GreatSchools rating
- 5/10Elisha M Pease Elementary SchoolGrades: PK-5Distance: 1.1 mi
- 3/10Dr Frederick Douglass Todd Sr Middle SchoolGrades: 6-8Distance: 1.6 mi
- 3/10South Oak Cliff High SchoolGrades: 9-12Distance: 2.4 mi
Schools provided by the listing agent
- Elementary: Pease
- Middle: Zumwalt
- High: Southoakcl
- District: Dallas ISD
Source: NTREIS. This data may not be complete. We recommend contacting the local school district to confirm school assignments for this home.
