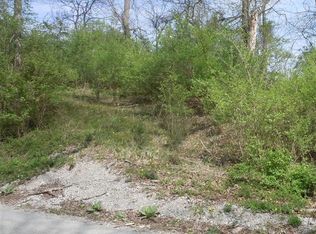Sold for $795,000
$795,000
2815 Grimes Mill Rd, Lexington, KY 40515
5beds
3,598sqft
Single Family Residence
Built in 2013
5.83 Acres Lot
$856,200 Zestimate®
$221/sqft
$2,981 Estimated rent
Home value
$856,200
$813,000 - $908,000
$2,981/mo
Zestimate® history
Loading...
Owner options
Explore your selling options
What's special
This incredible property is located just inside Clark County near the desirable Iroquois Hunt Club and just 11 miles from Man O War Blvd.
This property boasts 3,598 sq ft of living space and a full unfinished basement. There are five bedrooms with the primary suite located on the first floor. The main level also includes a living room, den, family room, kitchen with granite counter tops, formal dining room with beautiful tray ceiling and a utility room. The upstairs has 4 more nicely sized bedrooms (one is currently being used as a home office) with dormer windows overlooking the gorgeous Kentucky countryside.
This custom built home has many upgrades and is heated and cooled with a geothermal system.
There is also a custom built 1360 sq ft garage located on the property. It can be used as a workshop or storage for machinery and has a 680 sq ft attached carport.
All of this in a beautiful and quiet country setting just minutes from Lexington, Winchester and Richmond.
Zillow last checked: 8 hours ago
Listing updated: August 28, 2025 at 11:33am
Listed by:
Tracey Goebel 859-771-1990,
Tom Goebel & Company
Bought with:
Tracey Goebel, 272390
Tom Goebel & Company
Source: Imagine MLS,MLS#: 23005875
Facts & features
Interior
Bedrooms & bathrooms
- Bedrooms: 5
- Bathrooms: 3
- Full bathrooms: 2
- 1/2 bathrooms: 1
Primary bedroom
- Level: First
Bedroom 1
- Level: Second
Bedroom 2
- Level: Second
Bedroom 3
- Level: Second
Bedroom 4
- Level: Second
Bathroom 1
- Description: Full Bath
- Level: First
Bathroom 2
- Description: Full Bath
- Level: Second
Bathroom 3
- Description: Half Bath
- Level: First
Den
- Level: First
Dining room
- Level: First
Dining room
- Level: First
Family room
- Level: First
Family room
- Level: First
Kitchen
- Level: First
Living room
- Level: First
Living room
- Level: First
Heating
- Geothermal
Cooling
- Geothermal
Appliances
- Included: Dishwasher, Microwave, Refrigerator, Range
- Laundry: Electric Dryer Hookup, Washer Hookup
Features
- Entrance Foyer, Eat-in Kitchen, Master Downstairs, Walk-In Closet(s), Ceiling Fan(s), Soaking Tub
- Flooring: Hardwood, Tile
- Windows: Insulated Windows, Window Treatments
- Basement: Unfinished
- Has fireplace: Yes
- Fireplace features: Gas Log
Interior area
- Total structure area: 3,598
- Total interior livable area: 3,598 sqft
- Finished area above ground: 3,598
- Finished area below ground: 0
Property
Parking
- Total spaces: 2
- Parking features: Driveway, Garage Faces Side
- Garage spaces: 2
- Has uncovered spaces: Yes
Features
- Levels: One and One Half
- Patio & porch: Deck, Porch
- Fencing: None
- Has view: Yes
- View description: Rural, Trees/Woods
Lot
- Size: 5.83 Acres
- Features: Wooded
Details
- Additional structures: Other
- Parcel number: 002000002600
Construction
Type & style
- Home type: SingleFamily
- Property subtype: Single Family Residence
Materials
- Brick Veneer
- Foundation: Other
- Roof: Composition,Shingle
Condition
- New construction: No
- Year built: 2013
Utilities & green energy
- Sewer: Septic Tank
- Water: Public
- Utilities for property: Electricity Connected, Water Connected
Community & neighborhood
Location
- Region: Lexington
- Subdivision: Rural
Price history
| Date | Event | Price |
|---|---|---|
| 7/5/2023 | Sold | $795,000-6.4%$221/sqft |
Source: | ||
| 5/3/2023 | Pending sale | $849,000$236/sqft |
Source: | ||
| 4/19/2023 | Listed for sale | $849,000$236/sqft |
Source: | ||
| 4/6/2023 | Pending sale | $849,000$236/sqft |
Source: | ||
| 4/5/2023 | Listed for sale | $849,000$236/sqft |
Source: | ||
Public tax history
| Year | Property taxes | Tax assessment |
|---|---|---|
| 2023 | $5,060 | $554,200 |
| 2022 | $5,060 +0.3% | $554,200 |
| 2021 | $5,046 +23% | $554,200 +21.5% |
Find assessor info on the county website
Neighborhood: 40515
Nearby schools
GreatSchools rating
- 5/10Rev. Henry E. Baker Sr. Interm. SchoolGrades: 5-6Distance: 8.7 mi
- 5/10Robert D Campbell Junior High SchoolGrades: 7-8Distance: 9 mi
- 6/10George Rogers Clark High SchoolGrades: 9-12Distance: 7.4 mi
Schools provided by the listing agent
- Elementary: Shearer
- Middle: Robert Campbell
- High: GRC
Source: Imagine MLS. This data may not be complete. We recommend contacting the local school district to confirm school assignments for this home.
Get pre-qualified for a loan
At Zillow Home Loans, we can pre-qualify you in as little as 5 minutes with no impact to your credit score.An equal housing lender. NMLS #10287.
