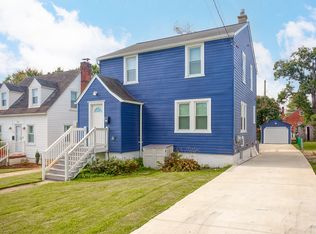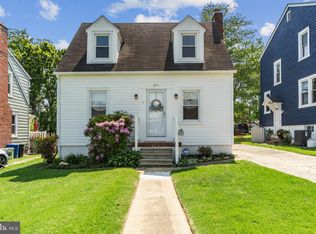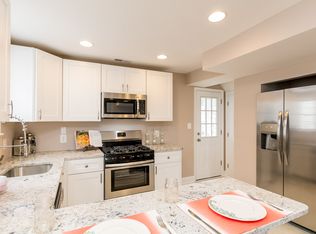Sold for $399,900 on 08/28/25
$399,900
2815 Onyx Rd, Baltimore, MD 21234
4beds
2,028sqft
Single Family Residence
Built in 1942
5,880 Square Feet Lot
$395,600 Zestimate®
$197/sqft
$2,921 Estimated rent
Home value
$395,600
$364,000 - $427,000
$2,921/mo
Zestimate® history
Loading...
Owner options
Explore your selling options
What's special
Welcome to 2815 Onyx Rd. in Parkville, MD — a fully renovated Cape Cod that’s bigger than it looks and better than you imagined! This stunning 4-bedroom(with bonus room!), 2-bathroom home has been completely updated from top to bottom and is ready for its next lucky owner. Step inside and you'll immediately notice the charm of the original hardwood floors, now beautifully restored to shine like new. The main level features three generously sized bedrooms and a fully updated full bath with modern finishes. One of the main level bedrooms even has a brand-new sliding glass door that opens right out to your spacious new deck — perfect for morning coffee or summer cookouts. The heart of the home is the bright and stylish kitchen, where you’ll find quartz countertops, stainless steel appliances, a breakfast bar, and a large pantry with plenty of storage space. It opens into a cozy dining area and living room, making this the ideal space for entertaining or just relaxing at home. Upstairs, you'll find a fourth bedroom — private and versatile — great for a guest room, office, or hobby space. But wait until you head downstairs! The fully finished basement includes a bonus room that could be a fifth bedroom, a second fully renovated full bath, and a large rec room that could easily serve as a family room, game room, or home gym. There's also a separate laundry room and additional storage, making this basement both functional and comfortable. New carpet throughout the lower level adds warmth and comfort. Outside, you’ll be impressed by the HUGE detached garage with walk-up stairs to an enormous loft storage area. There's even a rough-in for a future bathroom — the possibilities are endless! Whether you’re a car enthusiast, woodworker, or just need tons of extra space, this garage is a rare find. The newly added rear deck gives you even more room to entertain or enjoy the outdoors, and the long driveway adds extra parking space to make life easier. The home has been thoughtfully updated with a brand-new HVAC system and water heater, a newer roof, and mostly new windows throughout — giving you peace of mind for years to come. 2815 Onyx Rd. is a true gem — move-in ready, beautifully updated, and packed with surprises. It offers flexible living spaces, modern comforts, and tons of storage, all wrapped up in a classic Cape Cod design. This home is much larger than it appears from the outside, so don’t miss your chance to see it in person. Schedule your tour today and prepare to fall in love!
Zillow last checked: 8 hours ago
Listing updated: August 28, 2025 at 08:51am
Listed by:
Lou Chirgott 410-913-6636,
Core Maryland Real Estate LLC,
Co-Listing Agent: Emily Brooks 443-845-4134,
Core Maryland Real Estate LLC
Bought with:
Randi Caplin, 651719
Core Maryland Real Estate LLC
Source: Bright MLS,MLS#: MDBC2132220
Facts & features
Interior
Bedrooms & bathrooms
- Bedrooms: 4
- Bathrooms: 2
- Full bathrooms: 2
- Main level bathrooms: 1
- Main level bedrooms: 3
Basement
- Area: 1160
Heating
- Forced Air, Natural Gas
Cooling
- Ceiling Fan(s), Central Air, Electric
Appliances
- Included: Microwave, Dishwasher, Disposal, Oven/Range - Gas, Refrigerator, Stainless Steel Appliance(s), Cooktop, Water Heater, Gas Water Heater
- Laundry: Hookup, In Basement
Features
- Bathroom - Stall Shower, Bathroom - Tub Shower, Ceiling Fan(s), Dining Area, Entry Level Bedroom, Family Room Off Kitchen, Formal/Separate Dining Room, Kitchen - Gourmet, Pantry, Recessed Lighting, Upgraded Countertops
- Flooring: Hardwood, Luxury Vinyl, Carpet, Wood
- Doors: Sliding Glass, Storm Door(s)
- Basement: Finished,Heated,Improved,Interior Entry,Exterior Entry,Space For Rooms,Sump Pump,Walk-Out Access,Water Proofing System,Windows
- Has fireplace: No
Interior area
- Total structure area: 2,788
- Total interior livable area: 2,028 sqft
- Finished area above ground: 1,628
- Finished area below ground: 400
Property
Parking
- Total spaces: 4
- Parking features: Storage, Covered, Oversized, Driveway, Private, Secured, Detached
- Garage spaces: 2
- Uncovered spaces: 2
Accessibility
- Accessibility features: 2+ Access Exits
Features
- Levels: Three
- Stories: 3
- Patio & porch: Deck, Porch
- Exterior features: Lighting, Sidewalks, Street Lights
- Pool features: None
Lot
- Size: 5,880 sqft
- Features: Level, Private, Rear Yard
Details
- Additional structures: Above Grade, Below Grade
- Parcel number: 04090912400560
- Zoning: X
- Special conditions: Standard
Construction
Type & style
- Home type: SingleFamily
- Architectural style: Cape Cod
- Property subtype: Single Family Residence
Materials
- Vinyl Siding
- Foundation: Concrete Perimeter
Condition
- Excellent
- New construction: No
- Year built: 1942
- Major remodel year: 2025
Utilities & green energy
- Sewer: Public Sewer
- Water: Public
Community & neighborhood
Location
- Region: Baltimore
- Subdivision: Parkville
Other
Other facts
- Listing agreement: Exclusive Right To Sell
- Ownership: Fee Simple
Price history
| Date | Event | Price |
|---|---|---|
| 8/28/2025 | Sold | $399,900$197/sqft |
Source: | ||
| 7/24/2025 | Pending sale | $399,900$197/sqft |
Source: | ||
| 7/19/2025 | Listing removed | $399,900$197/sqft |
Source: | ||
| 7/11/2025 | Listed for sale | $399,900+92.2%$197/sqft |
Source: | ||
| 2/28/2025 | Sold | $208,100-15.1%$103/sqft |
Source: | ||
Public tax history
| Year | Property taxes | Tax assessment |
|---|---|---|
| 2025 | $3,656 +22.3% | $260,100 +5.4% |
| 2024 | $2,990 +5.8% | $246,667 +5.8% |
| 2023 | $2,827 +6.1% | $233,233 +6.1% |
Find assessor info on the county website
Neighborhood: 21234
Nearby schools
GreatSchools rating
- 6/10Villa Cresta Elementary SchoolGrades: PK-5Distance: 1.7 mi
- 4/10Parkville Middle & Center Of TechnologyGrades: 6-8Distance: 0.8 mi
- 3/10Parkville High & Center For Math/ScienceGrades: 9-12Distance: 0.5 mi
Schools provided by the listing agent
- District: Baltimore County Public Schools
Source: Bright MLS. This data may not be complete. We recommend contacting the local school district to confirm school assignments for this home.

Get pre-qualified for a loan
At Zillow Home Loans, we can pre-qualify you in as little as 5 minutes with no impact to your credit score.An equal housing lender. NMLS #10287.
Sell for more on Zillow
Get a free Zillow Showcase℠ listing and you could sell for .
$395,600
2% more+ $7,912
With Zillow Showcase(estimated)
$403,512

