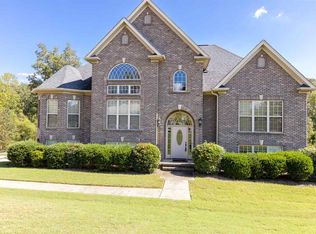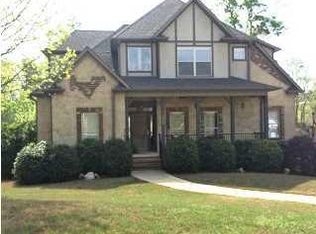Sold for $495,000
$495,000
2816 Aster Lake Rd, Helena, AL 35022
4beds
2,933sqft
Single Family Residence
Built in 2006
0.45 Acres Lot
$498,600 Zestimate®
$169/sqft
$2,669 Estimated rent
Home value
$498,600
$464,000 - $534,000
$2,669/mo
Zestimate® history
Loading...
Owner options
Explore your selling options
What's special
This beautiful and meticulously maintained home is ready for you to call it your own. As you enter the front door you are welcomed by gleaming hardwood floors, custom built-ins and high ceilings with gorgeous moldings. The large living room, dining and kitchen flow perfectly for large gatherings. The master bedroom suite with double vanities, tile shower and jetted tub, along with 2 more bedrooms and full bath finish off the main floor. Downstairs you will find the 4th bedroom, full bath and large den with a wet bar and wine fridge, an entertainment wall with a beautiful electric fireplace and 60" TV. This home is truly move in ready. Roof 5 yrs., HVAC & water heater 1 yr., Dishwasher this month. Septic cleaned 2024. You do not want to miss this home!
Zillow last checked: 8 hours ago
Listing updated: December 03, 2025 at 05:50pm
Listed by:
Michelle Lowery 205-965-1118,
RE/MAX Advantage
Bought with:
Natalie Grace
Prime Investment Brokers
Source: GALMLS,MLS#: 21423300
Facts & features
Interior
Bedrooms & bathrooms
- Bedrooms: 4
- Bathrooms: 3
- Full bathrooms: 3
Primary bedroom
- Level: First
Bedroom 1
- Level: First
Bedroom 2
- Level: First
Primary bathroom
- Level: First
Bathroom 1
- Level: First
Dining room
- Level: First
Family room
- Level: Basement
Kitchen
- Features: Stone Counters, Breakfast Bar, Eat-in Kitchen, Pantry
- Level: First
Living room
- Level: First
Basement
- Area: 2011
Heating
- Heat Pump
Cooling
- Heat Pump, Ceiling Fan(s)
Appliances
- Included: ENERGY STAR Qualified Appliances, Dishwasher, Ice Maker, Microwave, Electric Oven, Refrigerator, Stove-Electric, Electric Water Heater
- Laundry: Electric Dryer Hookup, Washer Hookup, Main Level, Laundry Room, Laundry (ROOM), Yes
Features
- Split Bedroom, Wet Bar, High Ceilings, Cathedral/Vaulted, Crown Molding, Smooth Ceilings, Tray Ceiling(s), Linen Closet, Separate Shower, Double Vanity, Split Bedrooms, Tub/Shower Combo, Walk-In Closet(s)
- Flooring: Carpet, Hardwood, Tile
- Doors: French Doors
- Windows: Bay Window(s), Double Pane Windows
- Basement: Full,Partially Finished,Daylight
- Attic: Pull Down Stairs,Yes
- Number of fireplaces: 2
- Fireplace features: Gas Log, Insert, Marble (FIREPL), Masonry, Tile (FIREPL), Ventless, Bedroom, Living Room, Gas
Interior area
- Total interior livable area: 2,933 sqft
- Finished area above ground: 2,012
- Finished area below ground: 921
Property
Parking
- Total spaces: 3
- Parking features: Basement, Driveway, Garage Faces Side
- Attached garage spaces: 3
- Has uncovered spaces: Yes
Features
- Levels: One
- Stories: 1
- Patio & porch: Covered, Patio, Porch, Open (DECK), Screened (DECK), Deck
- Exterior features: Sprinkler System
- Pool features: None
- Has spa: Yes
- Spa features: Bath
- Has water view: Yes
- Water view: Water
- Waterfront features: No
Lot
- Size: 0.45 Acres
- Features: Interior Lot, Few Trees, Subdivision
Details
- Parcel number: 4200142000101.000
- Special conditions: N/A
Construction
Type & style
- Home type: SingleFamily
- Property subtype: Single Family Residence
Materials
- 3 Sides Brick, Vinyl Siding
- Foundation: Basement
Condition
- Year built: 2006
Utilities & green energy
- Sewer: Septic Tank
- Water: Public
- Utilities for property: Underground Utilities
Green energy
- Energy efficient items: Ridge Vent
Community & neighborhood
Community
- Community features: Playground, Lake, Street Lights, Walking Paths
Location
- Region: Helena
- Subdivision: Silver Lakes
HOA & financial
HOA
- Has HOA: Yes
- HOA fee: $350 annually
- Services included: Maintenance Grounds
Other
Other facts
- Price range: $495K - $495K
Price history
| Date | Event | Price |
|---|---|---|
| 10/28/2025 | Sold | $495,000$169/sqft |
Source: | ||
| 7/22/2025 | Pending sale | $495,000$169/sqft |
Source: | ||
| 7/9/2025 | Contingent | $495,000$169/sqft |
Source: | ||
| 6/27/2025 | Listed for sale | $495,000$169/sqft |
Source: | ||
Public tax history
| Year | Property taxes | Tax assessment |
|---|---|---|
| 2025 | $1,907 -10.9% | $39,800 |
| 2024 | $2,140 +24.7% | $39,800 |
| 2023 | $1,716 -10% | $39,800 -0.6% |
Find assessor info on the county website
Neighborhood: 35022
Nearby schools
GreatSchools rating
- 8/10Greenwood Elementary SchoolGrades: PK-5Distance: 3 mi
- 8/10Mcadory Middle SchoolGrades: 6-8Distance: 4.6 mi
- 3/10Mcadory High SchoolGrades: 9-12Distance: 4.6 mi
Schools provided by the listing agent
- Elementary: Mcadory
- Middle: Mcadory
- High: Mcadory
Source: GALMLS. This data may not be complete. We recommend contacting the local school district to confirm school assignments for this home.
Get a cash offer in 3 minutes
Find out how much your home could sell for in as little as 3 minutes with a no-obligation cash offer.
Estimated market value
$498,600

