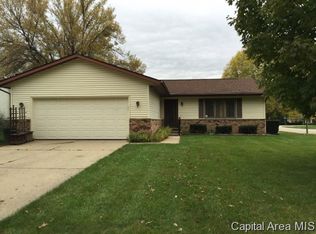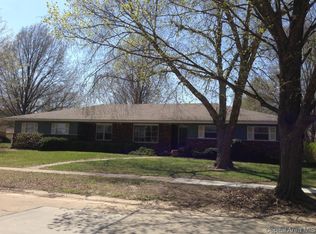Sold for $245,000
$245,000
2816 Bemis Hts, Springfield, IL 62704
3beds
1,704sqft
Single Family Residence, Residential
Built in ----
0.26 Acres Lot
$251,600 Zestimate®
$144/sqft
$1,814 Estimated rent
Home value
$251,600
Estimated sales range
Not available
$1,814/mo
Zestimate® history
Loading...
Owner options
Explore your selling options
What's special
Immaculate Westside ranch, updated kitchen-granite countertops, new microwave and induction stove, dishwasher, pantry, coffee bar, new flooring, lighting in bathrooms, primary has a walk-in shower, new wood/laminate flooring throughout main area, mostly new light fixtures and fans, roof, windows, gutters, carrier furnace/AC updated in recent years, water heater 2023, freshly painted primary bedroom with full wall length closet system, wraparound sun porch with windows and screens, storage in garage, privacy fenced backyard with storage building, mature trees and landscaping. Covered front porch. Sellers would prefer to close late June, early July. Refrigerator, Washer & Dryer Neg.
Zillow last checked: 8 hours ago
Listing updated: June 28, 2025 at 01:01pm
Listed by:
Steve A Contri Offc:217-787-7215,
RE/MAX Professionals
Bought with:
Jane Hay, 475117683
The Real Estate Group, Inc.
Source: RMLS Alliance,MLS#: CA1036206 Originating MLS: Capital Area Association of Realtors
Originating MLS: Capital Area Association of Realtors

Facts & features
Interior
Bedrooms & bathrooms
- Bedrooms: 3
- Bathrooms: 2
- Full bathrooms: 2
Bedroom 1
- Level: Main
- Dimensions: 15ft 6in x 13ft 7in
Bedroom 2
- Level: Main
- Dimensions: 12ft 0in x 9ft 4in
Bedroom 3
- Level: Main
- Dimensions: 12ft 0in x 11ft 4in
Other
- Level: Main
- Dimensions: 20ft 0in x 11ft 8in
Additional room
- Description: Primary Bathroom
- Level: Main
- Dimensions: 7ft 7in x 7ft 1in
Additional room 2
- Description: Sunroom
- Level: Main
- Dimensions: 18ft 8in x 16ft 2in
Family room
- Level: Main
- Dimensions: 16ft 0in x 13ft 3in
Kitchen
- Level: Main
- Dimensions: 13ft 9in x 9ft 9in
Laundry
- Level: Main
- Dimensions: 7ft 11in x 6ft 1in
Living room
- Level: Main
- Dimensions: 16ft 9in x 12ft 0in
Main level
- Area: 1704
Heating
- Electric, Forced Air
Cooling
- Central Air
Appliances
- Included: Dishwasher, Microwave, Range, Refrigerator, Electric Water Heater
Features
- Ceiling Fan(s), Wet Bar
- Windows: Replacement Windows, Blinds
- Basement: Crawl Space
- Number of fireplaces: 1
Interior area
- Total structure area: 1,704
- Total interior livable area: 1,704 sqft
Property
Parking
- Total spaces: 2
- Parking features: Attached
- Attached garage spaces: 2
- Details: Number Of Garage Remotes: 1
Features
- Patio & porch: Screened
- Waterfront features: Creek
Lot
- Size: 0.26 Acres
- Dimensions: 88 x 130
Details
- Additional structures: Shed(s)
- Parcel number: 14310351017
Construction
Type & style
- Home type: SingleFamily
- Architectural style: Ranch
- Property subtype: Single Family Residence, Residential
Materials
- Frame, Vinyl Siding
- Foundation: Block
- Roof: Shingle
Condition
- New construction: No
Utilities & green energy
- Sewer: Public Sewer
- Water: Public
- Utilities for property: Cable Available
Community & neighborhood
Location
- Region: Springfield
- Subdivision: Monroe Park West
Other
Other facts
- Road surface type: Paved
Price history
| Date | Event | Price |
|---|---|---|
| 6/26/2025 | Sold | $245,000+4.3%$144/sqft |
Source: | ||
| 5/8/2025 | Pending sale | $235,000$138/sqft |
Source: | ||
| 5/6/2025 | Listed for sale | $235,000+24.3%$138/sqft |
Source: | ||
| 6/12/2023 | Sold | $189,000$111/sqft |
Source: | ||
| 5/15/2023 | Pending sale | $189,000$111/sqft |
Source: | ||
Public tax history
| Year | Property taxes | Tax assessment |
|---|---|---|
| 2024 | $4,850 +82.7% | $63,746 +9.5% |
| 2023 | $2,654 -1.3% | $58,226 +7.6% |
| 2022 | $2,690 -0.4% | $54,108 +3.9% |
Find assessor info on the county website
Neighborhood: 62704
Nearby schools
GreatSchools rating
- 3/10Dubois Elementary SchoolGrades: K-5Distance: 2.1 mi
- 2/10U S Grant Middle SchoolGrades: 6-8Distance: 1.5 mi
- 7/10Springfield High SchoolGrades: 9-12Distance: 2.7 mi
Schools provided by the listing agent
- High: Springfield
Source: RMLS Alliance. This data may not be complete. We recommend contacting the local school district to confirm school assignments for this home.
Get pre-qualified for a loan
At Zillow Home Loans, we can pre-qualify you in as little as 5 minutes with no impact to your credit score.An equal housing lender. NMLS #10287.

