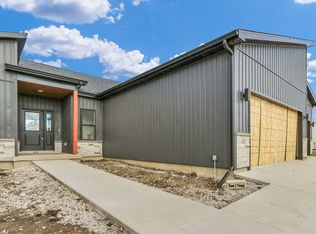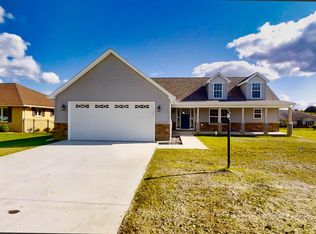Closed
$409,900
2816 Clarion Rd, Urbana, IL 61802
3beds
2,084sqft
Single Family Residence
Built in 2025
0.28 Acres Lot
$416,900 Zestimate®
$197/sqft
$2,810 Estimated rent
Home value
$416,900
$379,000 - $459,000
$2,810/mo
Zestimate® history
Loading...
Owner options
Explore your selling options
What's special
Discover exceptional design and comfort in this stunning new construction ranch! This thoughtfully designed 3-bedroom, 2-bathroom home blends everyday comfort with elegant entertaining, showcasing an open-concept kitchen, living, and dining area that puts the heart of the home on display. Step into the dream kitchen featuring custom cabinetry loaded with thoughtful extras, quartz countertops, and an amazing walk-in pantry that keeps everything beautifully organized yet close at hand. Unwind in the spa-like primary suite, where high-end tilework surrounds a separate shower and soaking tub, and indulge in the ultimate comfort of heated bathroom floors. The custom cabinetry continues here too, offering sophisticated storage solutions throughout. Additional highlights include a spacious 3 car garage, laundry room complete with cabinetry and sink, and versatile front flex room to suit your lifestyle-perfect for home office or can easily be converted to a fourth bedroom. Qualifies for the THINK Urbana tax abatement program. Don't miss your chance to own this extraordinary home with luxury finishes and thoughtful details in every room. Call today for your private tour!
Zillow last checked: 8 hours ago
Listing updated: October 15, 2025 at 01:01am
Listing courtesy of:
Lisa Duncan (217)356-6100,
KELLER WILLIAMS-TREC
Bought with:
James Waller
Coldwell Banker R.E. Group
Source: MRED as distributed by MLS GRID,MLS#: 12416690
Facts & features
Interior
Bedrooms & bathrooms
- Bedrooms: 3
- Bathrooms: 2
- Full bathrooms: 2
Primary bedroom
- Features: Flooring (Vinyl), Bathroom (Full, Double Sink, Tub & Separate Shwr)
- Level: Main
- Area: 221 Square Feet
- Dimensions: 13X17
Bedroom 2
- Features: Flooring (Vinyl)
- Level: Main
- Area: 176 Square Feet
- Dimensions: 16X11
Bedroom 3
- Features: Flooring (Vinyl)
- Level: Main
- Area: 176 Square Feet
- Dimensions: 16X11
Den
- Features: Flooring (Vinyl)
- Level: Main
- Area: 143 Square Feet
- Dimensions: 13X11
Dining room
- Features: Flooring (Vinyl)
- Level: Main
- Area: 198 Square Feet
- Dimensions: 18X11
Kitchen
- Features: Kitchen (Eating Area-Breakfast Bar, Pantry-Walk-in, Custom Cabinetry), Flooring (Vinyl)
- Level: Main
- Area: 154 Square Feet
- Dimensions: 11X14
Laundry
- Level: Main
- Area: 48 Square Feet
- Dimensions: 8X6
Living room
- Features: Flooring (Vinyl)
- Level: Main
- Area: 420 Square Feet
- Dimensions: 20X21
Heating
- Natural Gas
Cooling
- Central Air
Appliances
- Included: Range, Microwave, Dishwasher, Refrigerator, Disposal
- Laundry: Sink
Features
- Cathedral Ceiling(s), Walk-In Closet(s), Open Floorplan
- Basement: Crawl Space
- Number of fireplaces: 1
- Fireplace features: Living Room
Interior area
- Total structure area: 2,084
- Total interior livable area: 2,084 sqft
- Finished area below ground: 0
Property
Parking
- Total spaces: 3
- Parking features: Concrete, Garage Door Opener, On Site, Attached, Garage
- Attached garage spaces: 3
- Has uncovered spaces: Yes
Accessibility
- Accessibility features: No Disability Access
Features
- Stories: 1
Lot
- Size: 0.28 Acres
- Dimensions: 80.06X152.73X84.17X147.02
Details
- Parcel number: 912110410007
- Special conditions: None
Construction
Type & style
- Home type: SingleFamily
- Architectural style: Ranch
- Property subtype: Single Family Residence
Materials
- Vinyl Siding
Condition
- New Construction
- New construction: Yes
- Year built: 2025
Utilities & green energy
- Sewer: Public Sewer
- Water: Public
Community & neighborhood
Location
- Region: Urbana
HOA & financial
HOA
- Has HOA: Yes
- HOA fee: $200 annually
- Services included: None
Other
Other facts
- Listing terms: Conventional
- Ownership: Fee Simple
Price history
| Date | Event | Price |
|---|---|---|
| 10/10/2025 | Sold | $409,900+2.5%$197/sqft |
Source: | ||
| 8/12/2025 | Contingent | $399,900$192/sqft |
Source: | ||
| 8/1/2025 | Price change | $399,900-2.2%$192/sqft |
Source: | ||
| 7/11/2025 | Listed for sale | $409,000$196/sqft |
Source: | ||
| 7/10/2025 | Listing removed | $409,000$196/sqft |
Source: | ||
Public tax history
| Year | Property taxes | Tax assessment |
|---|---|---|
| 2024 | $49 +1.4% | $130 +8.3% |
| 2023 | $49 +1.8% | $120 +9.1% |
| 2022 | $48 +2.4% | $110 +10% |
Find assessor info on the county website
Neighborhood: 61802
Nearby schools
GreatSchools rating
- 1/10DR Preston L Williams Jr Elementary SchoolGrades: K-5Distance: 1 mi
- 1/10Urbana Middle SchoolGrades: 6-8Distance: 2.2 mi
- 3/10Urbana High SchoolGrades: 9-12Distance: 2.3 mi
Schools provided by the listing agent
- Elementary: Dr. Preston L. Williams Jr. Elem
- Middle: Urbana Middle School
- High: Urbana High School
- District: 116
Source: MRED as distributed by MLS GRID. This data may not be complete. We recommend contacting the local school district to confirm school assignments for this home.

Get pre-qualified for a loan
At Zillow Home Loans, we can pre-qualify you in as little as 5 minutes with no impact to your credit score.An equal housing lender. NMLS #10287.

