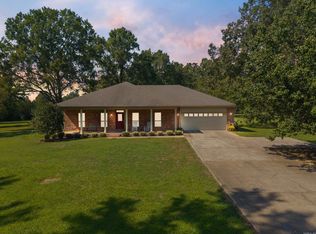Great location close to Cabot exit 16. 4 beautiful acres with your own private pond. Lots of updates since 2016 including front porch addition, roof, HCAC, kitchen and bath remodels, bamboo and laminate flooring. No carpet! It has a small shop building. Nice covered porches on front and back of the home. Huge living area with vaulted ceiling, stone fireplace and bamboo flooring. The fireplace could be woodburning but currently has gas logs that are fueled by propane. See agent remarks! Watch Virtual Tour!!!
This property is off market, which means it's not currently listed for sale or rent on Zillow. This may be different from what's available on other websites or public sources.
