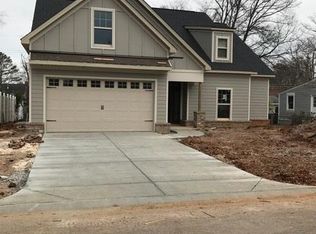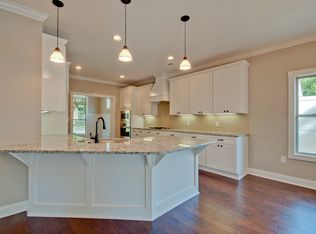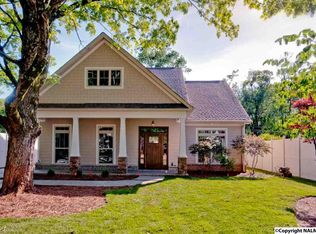Sold for $697,000
$697,000
2816 Hastings Rd SW, Huntsville, AL 35801
4beds
3,391sqft
Single Family Residence
Built in 2017
7,840.8 Square Feet Lot
$693,800 Zestimate®
$206/sqft
$3,175 Estimated rent
Home value
$693,800
$631,000 - $763,000
$3,175/mo
Zestimate® history
Loading...
Owner options
Explore your selling options
What's special
Discover this beautiful custom home steps from Hastings Park & convenient to downtown Huntsville, schools, shopping & restaurants! Through the formal foyer you’ll find a large living room with a gas fireplace, open to the gourmet kitchen boasting stainless steel appliances, an island, a 6-burner gas stove top & a dream pantry. Enjoy the large covered patio & roomy backyard, perfect for relaxing or entertaining. The delightful owner's suite is on the main level with a soaking tub, glass shower, & large walk-in closet. Also on the main level you’ll find an additional bedroom/office with a full bath & closet. Upstairs has 3 more bedrooms & a bonus room, plus TONS of storage!
Zillow last checked: 8 hours ago
Listing updated: May 19, 2025 at 06:32am
Listed by:
Mary Leigh Lanser 256-783-8772,
RE/MAX Today,
Cody Lanser 404-543-5113,
RE/MAX Today
Bought with:
Martie Robison, 94479
Capstone Realty
Source: ValleyMLS,MLS#: 21883768
Facts & features
Interior
Bedrooms & bathrooms
- Bedrooms: 4
- Bathrooms: 3
- Full bathrooms: 3
Primary bedroom
- Features: 9’ Ceiling, Ceiling Fan(s), Crown Molding, Recessed Lighting, Smooth Ceiling, Wood Floor
- Level: First
- Area: 252
- Dimensions: 18 x 14
Bedroom 2
- Features: Ceiling Fan(s), Carpet, Smooth Ceiling
- Level: Second
- Area: 272
- Dimensions: 17 x 16
Bedroom 3
- Features: Ceiling Fan(s), Carpet, Smooth Ceiling
- Level: Second
- Area: 180
- Dimensions: 15 x 12
Bedroom 4
- Features: Ceiling Fan(s), Carpet, Smooth Ceiling
- Level: Second
- Area: 144
- Dimensions: 12 x 12
Primary bathroom
- Features: 9’ Ceiling, Crown Molding, Double Vanity, Recessed Lighting, Wood Floor
- Level: First
- Area: 120
- Dimensions: 12 x 10
Dining room
- Features: Crown Molding, Smooth Ceiling, Wood Floor
- Level: First
- Area: 96
- Dimensions: 12 x 8
Kitchen
- Features: 9’ Ceiling, Crown Molding, Eat-in Kitchen, Granite Counters, Kitchen Island, Pantry, Recessed Lighting, Smooth Ceiling, Wood Floor
- Level: First
- Area: 144
- Dimensions: 18 x 8
Living room
- Features: 9’ Ceiling, Ceiling Fan(s), Fireplace, Recessed Lighting, Smooth Ceiling, Wood Floor
- Level: First
- Area: 340
- Dimensions: 20 x 17
Office
- Features: Crown Molding, Smooth Ceiling, Wood Floor
- Level: First
- Area: 144
- Dimensions: 12 x 12
Bonus room
- Features: Ceiling Fan(s), Crown Molding, Carpet
- Level: Second
- Area: 360
- Dimensions: 20 x 18
Heating
- Central 1, Central 2, Natural Gas
Cooling
- Central 1, Central 2
Appliances
- Included: Disposal, Gas Cooktop, Oven
Features
- Has basement: No
- Has fireplace: Yes
- Fireplace features: Gas Log
Interior area
- Total interior livable area: 3,391 sqft
Property
Parking
- Parking features: Driveway-Concrete, Garage-Two Car
Features
- Levels: Two
- Stories: 2
- Exterior features: Sprinkler Sys
Lot
- Size: 7,840 sqft
- Dimensions: 64 x 124
Details
- Parcel number: 1701121007071.000
Construction
Type & style
- Home type: SingleFamily
- Architectural style: Craftsman
- Property subtype: Single Family Residence
Materials
- Foundation: Slab
Condition
- New construction: No
- Year built: 2017
Utilities & green energy
- Sewer: Public Sewer
- Water: Public
Community & neighborhood
Location
- Region: Huntsville
- Subdivision: Brookfield
Price history
| Date | Event | Price |
|---|---|---|
| 5/15/2025 | Sold | $697,000-0.3%$206/sqft |
Source: | ||
| 4/16/2025 | Pending sale | $699,000$206/sqft |
Source: | ||
| 3/20/2025 | Listed for sale | $699,000+11.8%$206/sqft |
Source: | ||
| 6/24/2022 | Sold | $625,000$184/sqft |
Source: | ||
| 5/19/2022 | Contingent | $625,000$184/sqft |
Source: | ||
Public tax history
| Year | Property taxes | Tax assessment |
|---|---|---|
| 2025 | $3,633 +2.9% | $63,460 +2.8% |
| 2024 | $3,532 +1.3% | $61,720 +1.2% |
| 2023 | $3,488 +32.2% | $60,960 +31.6% |
Find assessor info on the county website
Neighborhood: Thornton Acres
Nearby schools
GreatSchools rating
- 9/10Jones Valley Elementary SchoolGrades: PK-6Distance: 1.3 mi
- 5/10Huntsville Junior High SchoolGrades: 6-8Distance: 1.2 mi
- 8/10Huntsville High SchoolGrades: 9-12Distance: 0.8 mi
Schools provided by the listing agent
- Elementary: Jones Valley
- Middle: Huntsville
- High: Huntsville
Source: ValleyMLS. This data may not be complete. We recommend contacting the local school district to confirm school assignments for this home.

Get pre-qualified for a loan
At Zillow Home Loans, we can pre-qualify you in as little as 5 minutes with no impact to your credit score.An equal housing lender. NMLS #10287.


