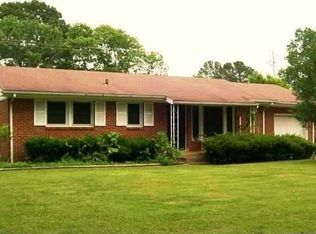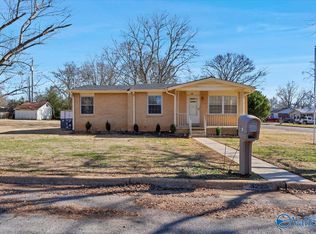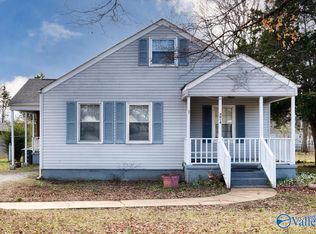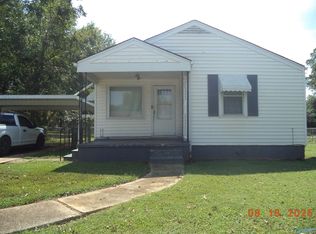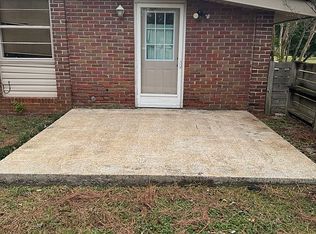Desirable Holiday Homes House,Located in the Mill District Home in the Holiday Homes S/D just minutes from the Interstate,Downtown Huntsville,RSA & Research Park,New inside paint,A large Carport that leads to a large treed Backyard with a Chain Link Fence,LVP Flooring & Tile throughout the home,an Eat In Kitchen has a Pantry & large Side Bar,All Bedrooms have Ceiling Fans,A inside Laundry Room,Central HVAC*
For sale
Price cut: $3K (1/20)
$137,000
2816 Hillsboro Rd SW, Huntsville, AL 35805
2beds
1,036sqft
Est.:
Single Family Residence
Built in 1957
9,147.6 Square Feet Lot
$134,800 Zestimate®
$132/sqft
$-- HOA
What's special
Laundry roomCentral hvacEat in kitchenFront entry carportLarge treed backyardChain link fenceLvp flooring
- 208 days |
- 958 |
- 54 |
Zillow last checked: 8 hours ago
Listing updated: January 20, 2026 at 09:20am
Listed by:
David Edwards 256-213-7000,
Hamlett Property Management
Source: ValleyMLS,MLS#: 21893246
Tour with a local agent
Facts & features
Interior
Bedrooms & bathrooms
- Bedrooms: 2
- Bathrooms: 1
- Full bathrooms: 1
Rooms
- Room types: Master Bedroom, Living Room, Bedroom 2, Bedroom 3, Kitchen, Laundry, Bathroom 1, Bath:Full
Primary bedroom
- Features: Ceiling Fan(s), LVP
- Level: First
- Area: 11
- Dimensions: 11 x 1
Bedroom 2
- Features: Ceiling Fan(s), LVP Flooring
- Level: First
- Area: 132
- Dimensions: 12 x 11
Kitchen
- Features: Eat-in Kitchen, Pantry, Vinyl
- Level: First
- Area: 180
- Dimensions: 12 x 15
Living room
- Features: LVP
- Level: First
- Area: 180
- Dimensions: 12 x 15
Laundry room
- Features: Vinyl
- Level: First
- Area: 60
- Dimensions: 6 x 10
Heating
- Central 1
Cooling
- Central 1
Appliances
- Included: Range, Refrigerator
Features
- Doors: Storm Door(s)
- Basement: Crawl Space
- Has fireplace: No
- Fireplace features: None
Interior area
- Total interior livable area: 1,036 sqft
Property
Parking
- Total spaces: 1
- Parking features: Carport, Driveway-Concrete
- Carport spaces: 1
Features
- Levels: One
- Stories: 1
Lot
- Size: 9,147.6 Square Feet
- Dimensions: 75 x 125
Details
- Parcel number: 1702101003043000
Construction
Type & style
- Home type: SingleFamily
- Architectural style: Ranch
- Property subtype: Single Family Residence
Condition
- New construction: No
- Year built: 1957
Utilities & green energy
- Sewer: Public Sewer
- Water: Public
Community & HOA
Community
- Subdivision: Holiday Homes
HOA
- Has HOA: No
Location
- Region: Huntsville
Financial & listing details
- Price per square foot: $132/sqft
- Tax assessed value: $113,600
- Annual tax amount: $1,318
- Date on market: 7/3/2025
Estimated market value
$134,800
$128,000 - $142,000
$1,116/mo
Price history
Price history
| Date | Event | Price |
|---|---|---|
| 1/20/2026 | Price change | $137,000-2.1%$132/sqft |
Source: | ||
| 12/5/2025 | Listed for sale | $139,995$135/sqft |
Source: | ||
| 11/10/2025 | Contingent | $139,995$135/sqft |
Source: | ||
| 10/6/2025 | Price change | $139,995-1.4%$135/sqft |
Source: | ||
| 8/22/2025 | Price change | $142,000-2%$137/sqft |
Source: | ||
Public tax history
Public tax history
| Year | Property taxes | Tax assessment |
|---|---|---|
| 2025 | $1,318 +6.6% | $22,720 +6.6% |
| 2024 | $1,237 | $21,320 |
| 2023 | $1,237 +168.1% | $21,320 +142.8% |
Find assessor info on the county website
BuyAbility℠ payment
Est. payment
$628/mo
Principal & interest
$531
Property taxes
$49
Home insurance
$48
Climate risks
Neighborhood: Holiday Homes
Nearby schools
GreatSchools rating
- 3/10Ridgecrest Elementary SchoolGrades: PK-5Distance: 0.6 mi
- 4/10Morris Middle SchoolGrades: 6-8Distance: 1.1 mi
- 2/10Columbia High SchoolGrades: 9-12Distance: 4.7 mi
Schools provided by the listing agent
- Elementary: Ridgecrest
- Middle: Morris P-8
- High: Columbia High
Source: ValleyMLS. This data may not be complete. We recommend contacting the local school district to confirm school assignments for this home.
- Loading
- Loading
