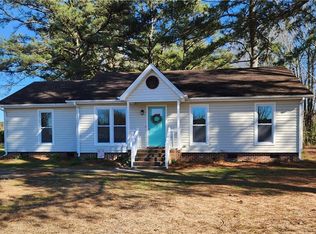Sold
$425,000
2816 Manning Rd, Suffolk, VA 23434
4beds
2,154sqft
Single Family Residence
Built in 2024
0.85 Acres Lot
$431,600 Zestimate®
$197/sqft
$2,821 Estimated rent
Home value
$431,600
$406,000 - $457,000
$2,821/mo
Zestimate® history
Loading...
Owner options
Explore your selling options
What's special
Stunning new construction home in Suffolk on a 0.85 acre lot. The home features 9' ceilings downstairs with recessed lighting, LVP throughout the downstairs and bathrooms, carpet in the bedrooms, primary suite with 2 walk-in closets and a tile shower, and the kitchen has soft-close cabinets, granite countertops, stainless steel appliances, breakfast bar, and pantry. On the outside, you can enjoy morning coffee on your 5'x30' front porch and have fun cooking out on your 16'x16' back patio. Construction has been completed and we have the Certificate of Occupancy, so we can close right away. Copies of the site plan, permits, and CO are in the documents section. Also, the builder made some small modifications to the garage, so it will not match the included floorplan exactly. Real estate taxes are estimated off of the list price.
Zillow last checked: 8 hours ago
Listing updated: October 14, 2025 at 09:47am
Listed by:
Brent Weaver,
The Real Estate Group 757-410-8500
Bought with:
Raquel Ricci
BHHS RW Towne Realty
Source: REIN Inc.,MLS#: 10591739
Facts & features
Interior
Bedrooms & bathrooms
- Bedrooms: 4
- Bathrooms: 3
- Full bathrooms: 2
- 1/2 bathrooms: 1
Primary bedroom
- Level: Second
- Dimensions: 13X16+
Bedroom
- Level: Second
- Dimensions: 10+X13+
Dining room
- Dimensions: 13+X13+
Family room
- Level: First
- Dimensions: 20X21+
Kitchen
- Level: First
- Dimensions: 13+X16
Utility room
- Level: First
Heating
- Heat Pump, Programmable Thermostat, Zoned
Cooling
- Heat Pump, Zoned
Appliances
- Included: Dishwasher, Microwave, Electric Range, Refrigerator, Electric Water Heater
- Laundry: Dryer Hookup, Washer Hookup
Features
- Bar, Primary Sink-Double, Walk-In Closet(s), Ceiling Fan(s), Pantry
- Flooring: Carpet, Laminate/LVP
- Has basement: No
- Attic: Scuttle
- Has fireplace: No
Interior area
- Total interior livable area: 2,154 sqft
Property
Parking
- Total spaces: 1
- Parking features: Garage Att 1 Car, Oversized, Driveway, Garage Door Opener
- Attached garage spaces: 1
- Has uncovered spaces: Yes
Features
- Stories: 2
- Patio & porch: Patio, Porch
- Pool features: None
- Fencing: None
- Waterfront features: Not Waterfront
- Frontage length: 103
Lot
- Size: 0.85 Acres
Details
- Parcel number: 5352E
- Zoning: A
Construction
Type & style
- Home type: SingleFamily
- Architectural style: Traditional
- Property subtype: Single Family Residence
Materials
- Vinyl Siding
- Foundation: Slab
- Roof: Asphalt Shingle
Condition
- New construction: Yes
- Year built: 2024
Utilities & green energy
- Sewer: Septic Tank
- Water: Well
- Utilities for property: Cable Hookup
Community & neighborhood
Location
- Region: Suffolk
- Subdivision: All Others Area 63
HOA & financial
HOA
- Has HOA: No
Price history
Price history is unavailable.
Public tax history
| Year | Property taxes | Tax assessment |
|---|---|---|
| 2024 | $419 -48.3% | $39,200 -47.3% |
| 2023 | $811 +9.4% | $74,400 +9.4% |
| 2022 | $741 +5.2% | $68,000 +7.1% |
Find assessor info on the county website
Neighborhood: 23434
Nearby schools
GreatSchools rating
- 5/10Pioneer ElementaryGrades: PK-5Distance: 4 mi
- 7/10Forest Glen Middle SchoolGrades: 6-8Distance: 3.7 mi
- 3/10Lakeland High SchoolGrades: 9-12Distance: 4.1 mi
Schools provided by the listing agent
- Elementary: Southwestern Elementary
- Middle: Forest Glen Middle
- High: Lakeland
Source: REIN Inc.. This data may not be complete. We recommend contacting the local school district to confirm school assignments for this home.
Get pre-qualified for a loan
At Zillow Home Loans, we can pre-qualify you in as little as 5 minutes with no impact to your credit score.An equal housing lender. NMLS #10287.
Sell with ease on Zillow
Get a Zillow Showcase℠ listing at no additional cost and you could sell for —faster.
$431,600
2% more+$8,632
With Zillow Showcase(estimated)$440,232
