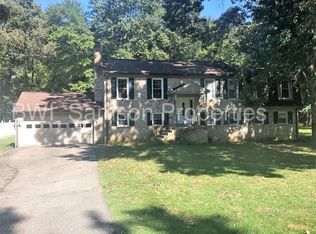Sold for $532,000
$532,000
2816 Ridge Rd, Waldorf, MD 20603
5beds
2,522sqft
Single Family Residence
Built in 1985
0.47 Acres Lot
$556,600 Zestimate®
$211/sqft
$3,403 Estimated rent
Home value
$556,600
$529,000 - $584,000
$3,403/mo
Zestimate® history
Loading...
Owner options
Explore your selling options
What's special
Just what you have been waiting for! Welcome to this stunning 5 bedroom, 3 full baths home in sought after Laurel Branch! Make your way through the front door to updated kitchen with 42" cabinets, island, quartz countertops, recessed lighting, and ceramic tile flooring. Entertaining is a breeze in the spacious family room with fireplace. Dining room off of family room w/ crown molding. Down the hall you will find 3 nice size bedrooms, including a primary suite and attached full bath w/ new flooring. Make your way downstairs to the large open rec room/area with full bath, 2 more bedrooms, storage area, and doors leading to backyard. Outside, the property is a haven of serenity, with fenced in backyard....this backyard offers endless possibilities for outdoor enjoyment and recreation. Whether you're hosting summer barbecues on the deck, tending to a garden, or simply enjoying the vast expanse of greenery, this outdoor oasis is sure to inspire. ..attached garage for parking and storage needs. Conveniently located near shopping, dining, and other amenities. Updates include: HVAC 2020, water heater 2019, roof is less than 10 years old. Better hurry...this one won't last long!
Zillow last checked: 8 hours ago
Listing updated: July 11, 2024 at 06:05am
Listed by:
Cheryl Bare 202-409-6161,
CENTURY 21 New Millennium,
Co-Listing Agent: Jenna Bare-Anderkovitch 410-474-9436,
CENTURY 21 New Millennium
Bought with:
Juanita Winkey Kennedy, 644858
Taylor Properties
Source: Bright MLS,MLS#: MDCH2033454
Facts & features
Interior
Bedrooms & bathrooms
- Bedrooms: 5
- Bathrooms: 3
- Full bathrooms: 3
- Main level bathrooms: 2
- Main level bedrooms: 3
Basement
- Area: 900
Heating
- Heat Pump, Electric
Cooling
- Central Air, Ceiling Fan(s), Electric
Appliances
- Included: Microwave, Dishwasher, Disposal, Dryer, Ice Maker, Refrigerator, Range Hood, Stainless Steel Appliance(s), Washer, Water Heater, Exhaust Fan, Cooktop, Electric Water Heater
- Laundry: Lower Level, Dryer In Unit, Washer In Unit, Laundry Room
Features
- Ceiling Fan(s), Chair Railings, Combination Kitchen/Dining, Combination Dining/Living, Crown Molding, Open Floorplan, Kitchen - Country, Kitchen - Table Space, Primary Bath(s), Pantry, Recessed Lighting, Bathroom - Tub Shower, Upgraded Countertops, Walk-In Closet(s), Dry Wall
- Flooring: Ceramic Tile, Hardwood, Carpet
- Doors: Insulated, Six Panel, Sliding Glass, Storm Door(s)
- Windows: Screens, Insulated Windows
- Basement: Finished,Garage Access,Sump Pump,Walk-Out Access,Interior Entry,Windows
- Number of fireplaces: 1
- Fireplace features: Glass Doors, Brick, Mantel(s), Wood Burning
Interior area
- Total structure area: 2,522
- Total interior livable area: 2,522 sqft
- Finished area above ground: 1,622
- Finished area below ground: 900
Property
Parking
- Total spaces: 1
- Parking features: Garage Faces Front, Driveway, Attached
- Attached garage spaces: 1
- Has uncovered spaces: Yes
Accessibility
- Accessibility features: None
Features
- Levels: Split Foyer,Two
- Stories: 2
- Patio & porch: Deck
- Exterior features: Lighting, Extensive Hardscape, Flood Lights, Play Area
- Pool features: None
- Fencing: Vinyl
- Has view: Yes
- View description: Garden, Street, Trees/Woods
Lot
- Size: 0.47 Acres
- Features: Backs to Trees, Front Yard, Landscaped, Level, Rear Yard, SideYard(s), Wooded
Details
- Additional structures: Above Grade, Below Grade
- Parcel number: 0906122019
- Zoning: WCD
- Special conditions: Standard
Construction
Type & style
- Home type: SingleFamily
- Property subtype: Single Family Residence
Materials
- Brick Front, Mixed Plumbing, Vinyl Siding
- Foundation: Slab
- Roof: Architectural Shingle
Condition
- Very Good
- New construction: No
- Year built: 1985
Utilities & green energy
- Electric: 120/240V
- Sewer: Public Sewer
- Water: Public
Community & neighborhood
Security
- Security features: Smoke Detector(s)
Location
- Region: Waldorf
- Subdivision: Laurel Branch Sub
HOA & financial
HOA
- Has HOA: Yes
- HOA fee: $175 annually
- Association name: LAUREL BRANCH HOA
Other
Other facts
- Listing agreement: Exclusive Right To Sell
- Ownership: Fee Simple
- Road surface type: Black Top
Price history
| Date | Event | Price |
|---|---|---|
| 1/3/2026 | Listing removed | $559,900$222/sqft |
Source: | ||
| 12/7/2025 | Listed for sale | $559,900$222/sqft |
Source: | ||
| 12/1/2025 | Contingent | $559,900$222/sqft |
Source: | ||
| 11/6/2025 | Listed for sale | $559,900-0.9%$222/sqft |
Source: | ||
| 7/26/2025 | Listing removed | $565,000$224/sqft |
Source: | ||
Public tax history
| Year | Property taxes | Tax assessment |
|---|---|---|
| 2025 | -- | $485,300 +10.5% |
| 2024 | $6,148 +24.9% | $439,100 +11.8% |
| 2023 | $4,923 +27.7% | $392,900 +13.3% |
Find assessor info on the county website
Neighborhood: 20603
Nearby schools
GreatSchools rating
- 5/10William A. Diggs Elementary SchoolGrades: PK-5Distance: 1.2 mi
- 6/10Theodore G. Davis Middle SchoolGrades: 6-8Distance: 1.5 mi
- 4/10North Point High SchoolGrades: 9-12Distance: 1.5 mi
Schools provided by the listing agent
- High: North Point
- District: Charles County Public Schools
Source: Bright MLS. This data may not be complete. We recommend contacting the local school district to confirm school assignments for this home.
Get pre-qualified for a loan
At Zillow Home Loans, we can pre-qualify you in as little as 5 minutes with no impact to your credit score.An equal housing lender. NMLS #10287.
Sell with ease on Zillow
Get a Zillow Showcase℠ listing at no additional cost and you could sell for —faster.
$556,600
2% more+$11,132
With Zillow Showcase(estimated)$567,732
