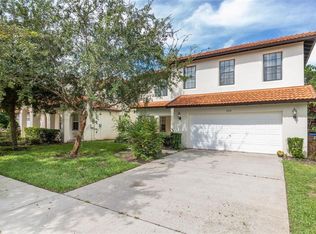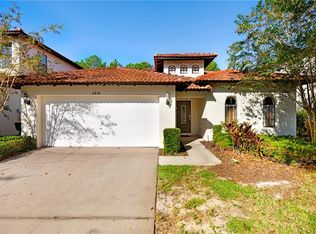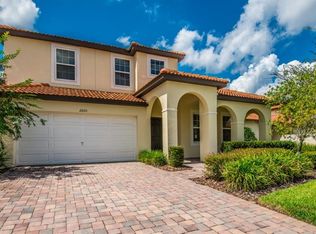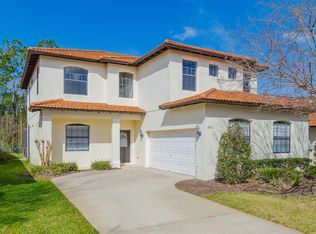Sold for $485,000
$485,000
2816 Roccella Ct, Kissimmee, FL 34747
5beds
2,752sqft
Single Family Residence
Built in 2012
6,098 Square Feet Lot
$470,500 Zestimate®
$176/sqft
$4,203 Estimated rent
Home value
$470,500
$442,000 - $499,000
$4,203/mo
Zestimate® history
Loading...
Owner options
Explore your selling options
What's special
Discover this wonderful home located near Disney World, boasting a spacious floor plan with 2,752 square feet of heated living space. Featuring two master bedrooms, each with ensuite bathrooms and walk-in closets, this home offers luxurious accommodations on both levels. The first level includes a dining room, kitchen, living room, and a guest half bath. The master bedroom on this level features a tub/shower combination, dual granite vanities, and pool access. Sliding doors from the living room lead to a lanai, a large pool deck, and an in-ground heated pool with a raised spa, all enhanced by a new pool heater installed in 2021. The kitchen is equipped with a newer stainless steel dishwasher (2021) and granite countertops, including a breakfast bar. The upper-level master bedroom offers a double door entry, walk-in closet, and an ensuite bathroom with dual granite vanities, a garden tub, and a separate shower. Two additional spacious bedrooms share a Jack and Jill bathroom with a tub/shower combo and granite vanity. The fifth bedroom is adjacent to the third full bathroom, also featuring a tub/shower combination and granite vanity. Additionally, a spacious upper-level family room provides ample space for relaxation. This home is versatile, perfect as a full-time residence, vacation rental, or regular lease. Come explore this spacious and inviting home today!
Zillow last checked: 8 hours ago
Listing updated: November 13, 2024 at 02:15pm
Listing Provided by:
Jeffery Jones 205-902-3584,
MARK SPAIN REAL ESTATE 855-299-7653
Bought with:
Shan Anderson, 3592341
BERKSHIRE HATHAWAY HOMESERVICE
Source: Stellar MLS,MLS#: O6210402 Originating MLS: Orlando Regional
Originating MLS: Orlando Regional

Facts & features
Interior
Bedrooms & bathrooms
- Bedrooms: 5
- Bathrooms: 5
- Full bathrooms: 4
- 1/2 bathrooms: 1
Other
- Features: Walk-In Closet(s)
- Level: Second
Primary bedroom
- Features: Walk-In Closet(s)
- Level: First
Bathroom 3
- Level: Second
Bathroom 4
- Level: Second
Bathroom 4
- Level: First
Bathroom 5
- Level: Second
Bathroom 5
- Level: Second
Dining room
- Level: First
Family room
- Level: Second
Kitchen
- Level: First
Laundry
- Level: First
Living room
- Level: First
Heating
- Electric
Cooling
- Central Air
Appliances
- Included: Dishwasher, Gas Water Heater, Microwave, Range
- Laundry: Electric Dryer Hookup, Washer Hookup
Features
- Ceiling Fan(s), Primary Bedroom Main Floor, PrimaryBedroom Upstairs, Walk-In Closet(s)
- Flooring: Carpet
- Doors: Sliding Doors
- Windows: Window Treatments
- Has fireplace: No
Interior area
- Total structure area: 2,752
- Total interior livable area: 2,752 sqft
Property
Parking
- Total spaces: 2
- Parking features: Garage - Attached
- Attached garage spaces: 2
Features
- Levels: Two
- Stories: 2
- Patio & porch: Covered, Patio
- Exterior features: Lighting, Sidewalk
- Has private pool: Yes
- Pool features: Heated, In Ground, Lighting, Screen Enclosure
- Spa features: In Ground
Lot
- Size: 6,098 sqft
- Features: Conservation Area, FloodZone
Details
- Parcel number: 062527545900010270
- Zoning: PMUD
- Special conditions: None
Construction
Type & style
- Home type: SingleFamily
- Architectural style: Mediterranean
- Property subtype: Single Family Residence
Materials
- Block, Stucco
- Foundation: Slab
- Roof: Tile
Condition
- New construction: No
- Year built: 2012
Utilities & green energy
- Sewer: Public Sewer
- Water: Public
- Utilities for property: BB/HS Internet Available, Cable Connected, Electricity Connected, Phone Available, Sewer Connected, Street Lights, Water Connected
Community & neighborhood
Community
- Community features: None
Location
- Region: Kissimmee
- Subdivision: WESTSIDE PRCL E TUSCANY
HOA & financial
HOA
- Has HOA: Yes
- HOA fee: $254 monthly
- Services included: Maintenance Grounds
- Association name: Jordan Marie Washington
- Association phone: 407-656-1081
- Second association name: Westside Mater
Other fees
- Pet fee: $0 monthly
Other financial information
- Total actual rent: 0
Other
Other facts
- Listing terms: Cash,Conventional
- Ownership: Fee Simple
- Road surface type: Asphalt
Price history
| Date | Event | Price |
|---|---|---|
| 8/3/2025 | Listing removed | $2,900$1/sqft |
Source: Stellar MLS #O6319402 Report a problem | ||
| 6/18/2025 | Listed for rent | $2,900-17%$1/sqft |
Source: Stellar MLS #O6319402 Report a problem | ||
| 11/13/2024 | Sold | $485,000-3%$176/sqft |
Source: | ||
| 8/20/2024 | Pending sale | $499,900$182/sqft |
Source: | ||
| 8/9/2024 | Price change | $499,900-4.2%$182/sqft |
Source: | ||
Public tax history
| Year | Property taxes | Tax assessment |
|---|---|---|
| 2024 | $7,853 +2% | $464,100 -0.3% |
| 2023 | $7,699 +10.8% | $465,700 +17.2% |
| 2022 | $6,946 +32.1% | $397,400 +29.7% |
Find assessor info on the county website
Neighborhood: 34747
Nearby schools
GreatSchools rating
- 5/10Westside K-8 SchoolGrades: PK-8Distance: 0.8 mi
- 5/10Celebration High SchoolGrades: 9-12Distance: 5.4 mi
Schools provided by the listing agent
- Elementary: Westside K-8
- Middle: West Side
- High: Celebration High
Source: Stellar MLS. This data may not be complete. We recommend contacting the local school district to confirm school assignments for this home.
Get a cash offer in 3 minutes
Find out how much your home could sell for in as little as 3 minutes with a no-obligation cash offer.
Estimated market value$470,500
Get a cash offer in 3 minutes
Find out how much your home could sell for in as little as 3 minutes with a no-obligation cash offer.
Estimated market value
$470,500



