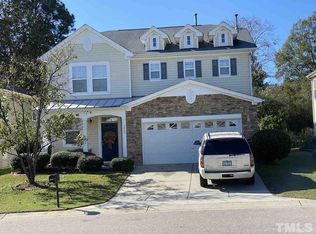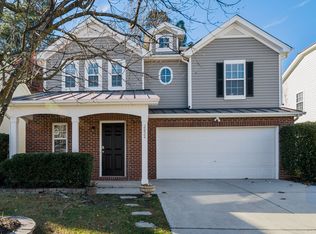Sold for $375,000
$375,000
2816 Roundleaf Ct, Raleigh, NC 27604
3beds
1,870sqft
Single Family Residence, Residential
Built in 2004
5,662.8 Square Feet Lot
$356,300 Zestimate®
$201/sqft
$1,860 Estimated rent
Home value
$356,300
$338,000 - $374,000
$1,860/mo
Zestimate® history
Loading...
Owner options
Explore your selling options
What's special
Come and check out this gorgeous home right in the heart of Raleigh. The first floor features hardwood floor with an open floor plan. The large family room connects to the kitchen to create so much space for living and entertainment. Kitchen was upgraded with granite countertop and modern backsplash with over the range microwave. Huge master bedroom on the second floor with intimate trey ceiling, an enormous walk in closet, a large bath tub, standup shower, with double vanity to create the ultimate luxury and functionality for large and high end bathroom. Two generous sized bedrooms with the second full bath sandwiched in between, and a mudroom completes the second floor configuration. A screened in porch leads out to a multi-tiered back deck and extended patio in the fenced in backyard for private outdoor entertainment. It is convenient to downtown Raleigh, I540, 401 and major shopping. A lot of house for the money at this price range!
Zillow last checked: 8 hours ago
Listing updated: February 18, 2025 at 06:41am
Listed by:
Tuan Nguyen 919-434-1957,
Golden Realty
Bought with:
Johnny Le, 230361
VNE Realty
Source: Doorify MLS,MLS#: 10062331
Facts & features
Interior
Bedrooms & bathrooms
- Bedrooms: 3
- Bathrooms: 3
- Full bathrooms: 2
- 1/2 bathrooms: 1
Heating
- Exhaust Fan, Fireplace(s), Forced Air, Natural Gas
Cooling
- Ceiling Fan(s), Central Air, Exhaust Fan
Appliances
- Included: Dishwasher, Disposal, Electric Oven, Electric Range, Exhaust Fan, Free-Standing Electric Range, Gas Water Heater, Microwave, Oven, Water Heater
- Laundry: Laundry Room, Upper Level
Features
- Ceiling Fan(s), Double Vanity, Eat-in Kitchen, Entrance Foyer, Granite Counters, Kitchen/Dining Room Combination, Living/Dining Room Combination, Open Floorplan, Smooth Ceilings, Walk-In Closet(s), Walk-In Shower, Whirlpool Tub
- Flooring: Hardwood, Vinyl
- Doors: Sliding Doors, Storm Door(s)
- Windows: Blinds
- Number of fireplaces: 1
- Fireplace features: Family Room
- Common walls with other units/homes: No Common Walls
Interior area
- Total structure area: 1,870
- Total interior livable area: 1,870 sqft
- Finished area above ground: 1,870
- Finished area below ground: 0
Property
Parking
- Total spaces: 2
- Parking features: Driveway, Garage, Garage Faces Front
- Attached garage spaces: 2
- Uncovered spaces: 2
Features
- Levels: Two
- Stories: 2
- Patio & porch: Covered, Front Porch, Patio, Porch, Screened
- Exterior features: Fenced Yard, Garden, Private Yard
- Pool features: None
- Fencing: Back Yard, Fenced, Wood
- Has view: Yes
Lot
- Size: 5,662 sqft
- Features: Back Yard, Cleared, Cul-De-Sac, Front Yard, Garden, Level
Details
- Parcel number: 1725733352
- Special conditions: Standard
Construction
Type & style
- Home type: SingleFamily
- Architectural style: A-Frame, Transitional
- Property subtype: Single Family Residence, Residential
Materials
- Brick Veneer, Vinyl Siding
- Foundation: Slab
- Roof: Shingle
Condition
- New construction: No
- Year built: 2004
Utilities & green energy
- Sewer: Public Sewer
- Water: Public
- Utilities for property: Electricity Connected, Natural Gas Available, Natural Gas Connected, Sewer Connected, Water Connected
Community & neighborhood
Community
- Community features: None
Location
- Region: Raleigh
- Subdivision: Weslyn
HOA & financial
HOA
- Has HOA: Yes
- HOA fee: $390 annually
- Services included: None
Other
Other facts
- Road surface type: Asphalt
Price history
| Date | Event | Price |
|---|---|---|
| 12/12/2024 | Sold | $375,000+1.4%$201/sqft |
Source: | ||
| 11/12/2024 | Pending sale | $369,900$198/sqft |
Source: | ||
| 11/7/2024 | Listed for sale | $369,900+249%$198/sqft |
Source: | ||
| 5/9/2016 | Sold | $106,000-39.4%$57/sqft |
Source: Public Record Report a problem | ||
| 8/13/2013 | Sold | $175,000+3%$94/sqft |
Source: Public Record Report a problem | ||
Public tax history
| Year | Property taxes | Tax assessment |
|---|---|---|
| 2025 | $3,070 +6.5% | $349,763 +6.1% |
| 2024 | $2,884 +29.5% | $329,730 +62.9% |
| 2023 | $2,226 +7.6% | $202,416 |
Find assessor info on the county website
Neighborhood: Northeast Raleigh
Nearby schools
GreatSchools rating
- 2/10Wilburn ElementaryGrades: PK-5Distance: 0.3 mi
- 5/10Durant Road MiddleGrades: 6-8Distance: 5.9 mi
- 7/10Heritage High SchoolGrades: 9-12Distance: 9 mi
Schools provided by the listing agent
- Elementary: Wake County Schools
- Middle: Wake County Schools
- High: Wake County Schools
Source: Doorify MLS. This data may not be complete. We recommend contacting the local school district to confirm school assignments for this home.
Get a cash offer in 3 minutes
Find out how much your home could sell for in as little as 3 minutes with a no-obligation cash offer.
Estimated market value$356,300
Get a cash offer in 3 minutes
Find out how much your home could sell for in as little as 3 minutes with a no-obligation cash offer.
Estimated market value
$356,300

