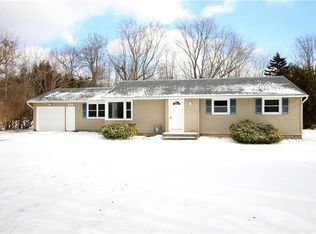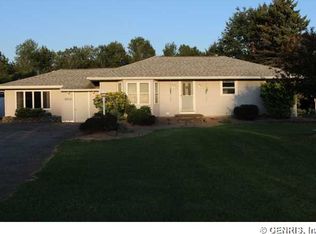Closed
$190,000
2816 S Union St, Rochester, NY 14624
3beds
1,049sqft
Single Family Residence
Built in 1958
0.46 Acres Lot
$214,100 Zestimate®
$181/sqft
$2,250 Estimated rent
Maximize your home sale
Get more eyes on your listing so you can sell faster and for more.
Home value
$214,100
$201,000 - $227,000
$2,250/mo
Zestimate® history
Loading...
Owner options
Explore your selling options
What's special
Welcome to 2816 South Union Street! Charming, well-maintained three-bedroom ranch in Spencerport Schools! Move-in ready. Enjoy your morning coffee and sunshine on the enclosed porch. This home offers convenience, comfort, and outdoor enjoyment in the large backyard. The smart layout boasts a spacious family room and plenty of natural light. 5 minutes to Spencerport Village and the Erie Canal! Very convenient to 531 and several parks. Delayed Negotiations Monday, September 18th at 8:00pm.
Zillow last checked: 8 hours ago
Listing updated: November 07, 2023 at 03:55am
Listed by:
Renee N. Barr 585-421-5209,
Howard Hanna
Bought with:
Carla Froehler, 10401344712
Howard Hanna
Source: NYSAMLSs,MLS#: R1497080 Originating MLS: Rochester
Originating MLS: Rochester
Facts & features
Interior
Bedrooms & bathrooms
- Bedrooms: 3
- Bathrooms: 1
- Full bathrooms: 1
- Main level bathrooms: 1
- Main level bedrooms: 3
Heating
- Gas, Forced Air
Appliances
- Included: Dryer, Dishwasher, Electric Cooktop, Exhaust Fan, Electric Oven, Electric Range, Freezer, Gas Water Heater, Microwave, Refrigerator, Range Hood, Washer
- Laundry: In Basement
Features
- Eat-in Kitchen, Bedroom on Main Level, Main Level Primary
- Flooring: Carpet, Hardwood, Laminate, Tile, Varies
- Basement: Full
- Has fireplace: No
Interior area
- Total structure area: 1,049
- Total interior livable area: 1,049 sqft
Property
Parking
- Total spaces: 1
- Parking features: Attached, Electricity, Garage, Garage Door Opener, Other
- Attached garage spaces: 1
Accessibility
- Accessibility features: Accessible Bedroom
Features
- Levels: One
- Stories: 1
- Exterior features: Blacktop Driveway
Lot
- Size: 0.46 Acres
- Dimensions: 100 x 233
Details
- Parcel number: 2638891160200003015000
- Special conditions: Standard
Construction
Type & style
- Home type: SingleFamily
- Architectural style: Ranch
- Property subtype: Single Family Residence
Materials
- Wood Siding
- Foundation: Block
- Roof: Asphalt
Condition
- Resale
- Year built: 1958
Utilities & green energy
- Sewer: Septic Tank
- Water: Connected, Public
- Utilities for property: Cable Available, High Speed Internet Available, Water Connected
Community & neighborhood
Location
- Region: Rochester
Other
Other facts
- Listing terms: Cash,Conventional
Price history
| Date | Event | Price |
|---|---|---|
| 11/2/2023 | Sold | $190,000+18.8%$181/sqft |
Source: | ||
| 9/19/2023 | Pending sale | $159,900$152/sqft |
Source: | ||
| 9/11/2023 | Listed for sale | $159,900+33.3%$152/sqft |
Source: | ||
| 12/16/2019 | Sold | $120,000+0.1%$114/sqft |
Source: | ||
| 10/28/2019 | Pending sale | $119,900$114/sqft |
Source: Howard Hanna - Spencerport #R1230806 Report a problem | ||
Public tax history
| Year | Property taxes | Tax assessment |
|---|---|---|
| 2024 | -- | $190,000 +65.2% |
| 2023 | -- | $115,000 |
| 2022 | -- | $115,000 |
Find assessor info on the county website
Neighborhood: 14624
Nearby schools
GreatSchools rating
- 5/10Leo Bernabi SchoolGrades: PK-5Distance: 2.7 mi
- 3/10A M Cosgrove Middle SchoolGrades: 6-8Distance: 2.9 mi
- 8/10Spencerport High SchoolGrades: 9-12Distance: 2.9 mi
Schools provided by the listing agent
- District: Spencerport
Source: NYSAMLSs. This data may not be complete. We recommend contacting the local school district to confirm school assignments for this home.

