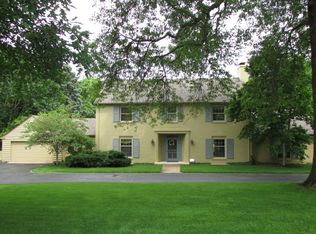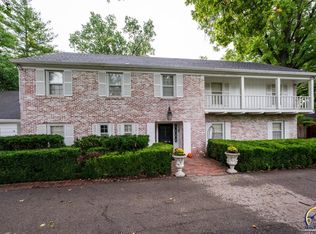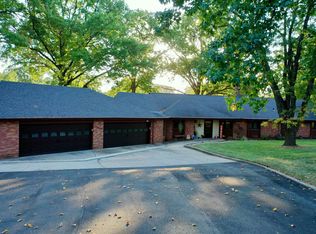Sold
Price Unknown
2816 SW Burlingame Rd, Topeka, KS 66611
3beds
4,421sqft
Single Family Residence, Residential
Built in 1950
1.19 Acres Lot
$541,600 Zestimate®
$--/sqft
$3,182 Estimated rent
Home value
$541,600
$460,000 - $634,000
$3,182/mo
Zestimate® history
Loading...
Owner options
Explore your selling options
What's special
Beautiful home overlooking g Hole #5 at Topeka Country Club. The gorgeous home features a large primary suite with newly updated primary bath. Enjoy the spacious kitchen with granite countertops, island sink, pantry and cozy eating space. Attached to the kitchen is an inviting heath room with fireplace and beautiful built-ins. Entertain your guests in the formal living and dining areas. The upper level features a large family room with fireplace and two bedrooms and a private bath. The finished lower level has a family room, pool table room and full bath. Need space for yard tools or that extra car, this four car garage home is for you. Get ready to barbeque on the multi-level brick decking with lovely landscaping. This home has been lovely cared for over the years and is ready for a new owner.
Zillow last checked: 8 hours ago
Listing updated: July 30, 2025 at 07:11am
Listed by:
Cathy McCoy 785-231-7752,
Genesis, LLC, Realtors
Bought with:
Craig Baker, 00248747
Genesis, LLC, Realtors
Source: Sunflower AOR,MLS#: 239569
Facts & features
Interior
Bedrooms & bathrooms
- Bedrooms: 3
- Bathrooms: 5
- Full bathrooms: 3
- 1/2 bathrooms: 2
Primary bedroom
- Level: Main
- Area: 252
- Dimensions: 18x14
Bedroom 2
- Level: Upper
- Area: 288
- Dimensions: 18x16
Bedroom 3
- Level: Upper
- Area: 180
- Dimensions: 18x10
Dining room
- Level: Main
- Area: 168
- Dimensions: 14x12
Family room
- Level: Main
- Area: 270
- Dimensions: 18x15
Laundry
- Level: Main
Living room
- Level: Main
- Area: 285
- Dimensions: 19x15
Recreation room
- Level: Basement
- Area: 285
- Dimensions: 19x15
Heating
- Natural Gas
Appliances
- Included: Electric Range, Electric Cooktop, Dishwasher, Refrigerator, Cable TV Available
- Laundry: Main Level, Separate Room
Features
- Wet Bar
- Flooring: Hardwood, Carpet
- Windows: Storm Window(s)
- Basement: Sump Pump,Concrete
- Number of fireplaces: 3
- Fireplace features: Three, Gas, Family Room
Interior area
- Total structure area: 4,421
- Total interior livable area: 4,421 sqft
- Finished area above ground: 3,542
- Finished area below ground: 879
Property
Parking
- Total spaces: 4
- Parking features: Attached, Detached, Auto Garage Opener(s)
- Attached garage spaces: 4
Features
- Patio & porch: Patio
Lot
- Size: 1.19 Acres
- Dimensions: 170 x 281
- Features: Adjacent to Golf Course, Sidewalk
Details
- Parcel number: R48180
- Special conditions: Standard,Arm's Length
Construction
Type & style
- Home type: SingleFamily
- Property subtype: Single Family Residence, Residential
Condition
- Year built: 1950
Utilities & green energy
- Water: Public
- Utilities for property: Cable Available
Community & neighborhood
Location
- Region: Topeka
- Subdivision: Burlingame
Price history
| Date | Event | Price |
|---|---|---|
| 7/30/2025 | Sold | -- |
Source: | ||
| 5/29/2025 | Pending sale | $535,000$121/sqft |
Source: | ||
Public tax history
| Year | Property taxes | Tax assessment |
|---|---|---|
| 2025 | -- | $51,804 +5% |
| 2024 | $7,175 +4.5% | $49,337 +6% |
| 2023 | $6,868 +7.5% | $46,545 +11% |
Find assessor info on the county website
Neighborhood: 66611
Nearby schools
GreatSchools rating
- 5/10Jardine ElementaryGrades: PK-5Distance: 0.9 mi
- 6/10Jardine Middle SchoolGrades: 6-8Distance: 0.9 mi
- 5/10Topeka High SchoolGrades: 9-12Distance: 2.3 mi
Schools provided by the listing agent
- Elementary: Jardine Elementary School/USD 501
- Middle: Jardine Middle School/USD 501
- High: Topeka High School/USD 501
Source: Sunflower AOR. This data may not be complete. We recommend contacting the local school district to confirm school assignments for this home.


