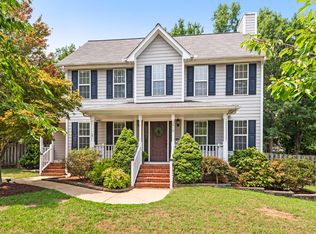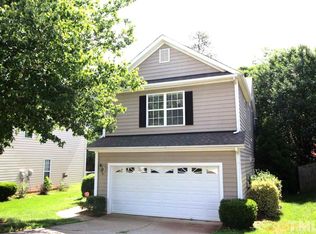Sold for $385,000
$385,000
2816 Tryon Pines Dr, Raleigh, NC 27603
3beds
1,318sqft
Single Family Residence, Residential
Built in 1996
0.27 Acres Lot
$376,300 Zestimate®
$292/sqft
$1,754 Estimated rent
Home value
$376,300
$357,000 - $399,000
$1,754/mo
Zestimate® history
Loading...
Owner options
Explore your selling options
What's special
OFFER DEADLINE: Thursday 10/24 at 4PM. Multiple Offers Received. They don't build 'em like this anymore...Cute as a button hardiplank on crawlspace foundation one-level home in popular Tryon Pines! Vaulted ceilings, hardwood floors, stylish fans, updated lighting & hardware. Bright kitchen feat. Kitchen-Aid smooth top range with double oven, stainless microwave, bay window, and pantry. Sweet laundry space. Huge primary with double vanity, tile floors, walk-in closet. Then, step outside to enjoy amazing outdoor living on the expansive 29x15 deck overlooking private, fenced back yard with firepit. This will quickly become your favorite part of the house! You'll love entertaining, relaxing and enjoy hanging out here. Convenient location nestled between downtown Raleigh and S. Cary, near Lake Johnson, Lake Wheeler, State Farmers Market, Dix Park. Come make 2816 Tryon Pines Drive your next/first home!
Zillow last checked: 8 hours ago
Listing updated: February 18, 2025 at 06:36am
Listed by:
Debbie Holoman 919-274-5110,
RE/MAX United
Bought with:
Allie Parker, 296847
HODGE & KITTRELL SOTHEBYS INTE
Source: Doorify MLS,MLS#: 10058651
Facts & features
Interior
Bedrooms & bathrooms
- Bedrooms: 3
- Bathrooms: 2
- Full bathrooms: 2
Heating
- Gas Pack, Natural Gas
Cooling
- Ceiling Fan(s), Central Air, Electric
Appliances
- Included: Dishwasher, Disposal, Double Oven, Gas Water Heater, Ice Maker, Microwave, Range, Stainless Steel Appliance(s)
- Laundry: Electric Dryer Hookup, In Hall, Washer Hookup
Features
- Bathtub/Shower Combination, Cathedral Ceiling(s), Ceiling Fan(s), Eat-in Kitchen, Pantry, Smooth Ceilings
- Flooring: Carpet, Hardwood, Laminate, Tile
- Doors: Storm Door(s)
- Windows: Bay Window(s), Insulated Windows
Interior area
- Total structure area: 1,318
- Total interior livable area: 1,318 sqft
- Finished area above ground: 1,318
- Finished area below ground: 0
Property
Parking
- Total spaces: 2
- Parking features: Open
- Uncovered spaces: 2
Features
- Levels: One
- Stories: 1
- Patio & porch: Deck, Front Porch
- Exterior features: Fenced Yard, Fire Pit, Private Yard, Storage
- Fencing: Back Yard, Wood
- Has view: Yes
Lot
- Size: 0.27 Acres
Details
- Additional structures: Shed(s)
- Parcel number: 0792758285
- Zoning: R-4
- Special conditions: Standard
Construction
Type & style
- Home type: SingleFamily
- Architectural style: Ranch, Transitional
- Property subtype: Single Family Residence, Residential
Materials
- Fiber Cement
- Foundation: Pillar/Post/Pier
- Roof: Shingle
Condition
- New construction: No
- Year built: 1996
Details
- Builder name: Bill Clark
Utilities & green energy
- Sewer: Public Sewer
- Water: Public
Community & neighborhood
Location
- Region: Raleigh
- Subdivision: Tryon Pines
Price history
| Date | Event | Price |
|---|---|---|
| 12/6/2024 | Sold | $385,000+2.7%$292/sqft |
Source: | ||
| 10/24/2024 | Pending sale | $375,000$285/sqft |
Source: | ||
| 10/17/2024 | Listed for sale | $375,000+70.5%$285/sqft |
Source: | ||
| 4/2/2018 | Sold | $220,000+7.3%$167/sqft |
Source: | ||
| 2/23/2018 | Pending sale | $205,000$156/sqft |
Source: Haven Homes Realty, Inc. #2174402 Report a problem | ||
Public tax history
| Year | Property taxes | Tax assessment |
|---|---|---|
| 2025 | $2,985 +0.4% | $339,960 |
| 2024 | $2,973 +21.3% | $339,960 +52.4% |
| 2023 | $2,451 +7.6% | $223,060 |
Find assessor info on the county website
Neighborhood: Southwest Raleigh
Nearby schools
GreatSchools rating
- 4/10Penny Road ElementaryGrades: K-5Distance: 7.4 mi
- 10/10Apex MiddleGrades: 6-8Distance: 10 mi
- 9/10Apex HighGrades: 9-12Distance: 9.5 mi
Schools provided by the listing agent
- Elementary: Wake - Penny
- Middle: Wake - Apex
- High: Wake - Apex
Source: Doorify MLS. This data may not be complete. We recommend contacting the local school district to confirm school assignments for this home.
Get a cash offer in 3 minutes
Find out how much your home could sell for in as little as 3 minutes with a no-obligation cash offer.
Estimated market value$376,300
Get a cash offer in 3 minutes
Find out how much your home could sell for in as little as 3 minutes with a no-obligation cash offer.
Estimated market value
$376,300

