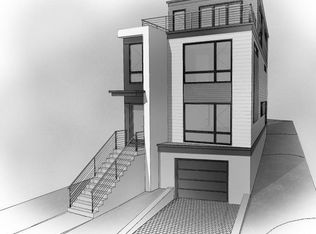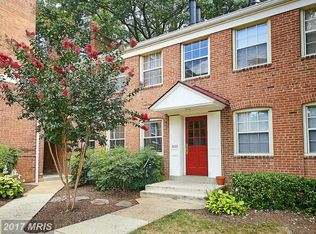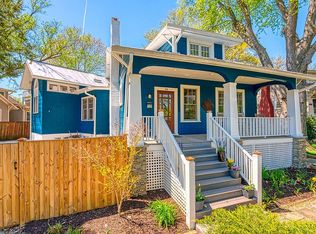Located in the highly sought-after Lyon Park neighborhood in Arlington, this gorgeous, 4 Bedroom home has been completely renovated from top to bottom! This inviting home offers gleaming hardwood floors, and plentiful natural light throughout. Brand New Kitchen with all new cabinets, countertops and appliances. Updated Lighting Package and completely updated bathrooms. Master suite on main level with en suite bath.~The upstairs level features two spacious bedrooms and full bathroom. The lower level offers additional living space, 4th bedroom and rough-in full bath ~ Located only minutes from an abundance of shopping, parks, restaurants and everything Arlington has to offer! This is the perfect place to call home!
This property is off market, which means it's not currently listed for sale or rent on Zillow. This may be different from what's available on other websites or public sources.


