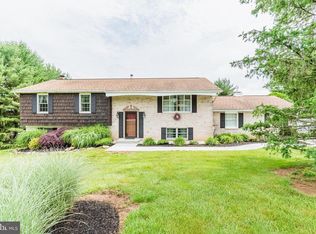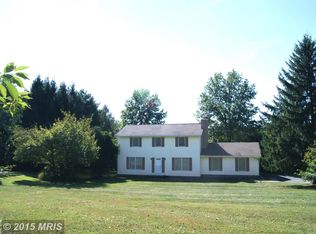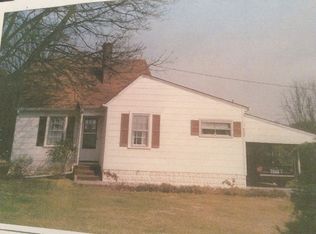Sold for $580,000
$580,000
2817 Fallston Rd, Fallston, MD 21047
3beds
--sqft
Single Family Residence
Built in 2024
2.5 Acres Lot
$636,800 Zestimate®
$--/sqft
$3,892 Estimated rent
Home value
$636,800
$599,000 - $681,000
$3,892/mo
Zestimate® history
Loading...
Owner options
Explore your selling options
What's special
ANOTHER BEAUTIFUL HOME IS CURRENTLY UNDER CONSTRUCTION BY PINNACLE DESIGN DEVELOPMENT*Located in Fallston, This home features 3 spacious bedrooms, 2 1/2 bathrooms, 2 car garage & 2.5 acre level lot*The amazing master suite includes vaulted ceilings, luxury bathroom with double vanity, soaking tub, separate shower & large walk in closet* Gourmet kitchen with granite counters & SS appliances*Main level family room with fireplace & Upper level laundry room*OVER 2500 FIN SQ*PHOTO'S ARE FROM A SIMILAR HOME RECENTLY COMPLETED
Zillow last checked: 8 hours ago
Listing updated: September 30, 2024 at 07:02pm
Listed by:
Jamie Rassi 410-652-6997,
Cummings & Co. Realtors,
Listing Team: The Jamie Rassi Team
Bought with:
Tracey Simms, 623795
Streett Hopkins Real Estate, LLC
Source: Bright MLS,MLS#: MDHR2025210
Facts & features
Interior
Bedrooms & bathrooms
- Bedrooms: 3
- Bathrooms: 3
- Full bathrooms: 2
- 1/2 bathrooms: 1
- Main level bathrooms: 1
Basement
- Area: 0
Heating
- Heat Pump, Electric
Cooling
- Central Air, Ceiling Fan(s), Electric
Appliances
- Included: Microwave, Dishwasher, Oven/Range - Electric, Refrigerator, Electric Water Heater
- Laundry: Hookup, Washer/Dryer Hookups Only
Features
- Breakfast Area, Open Floorplan, Kitchen - Country, Eat-in Kitchen, Kitchen - Table Space, Kitchen Island, Pantry, Primary Bath(s), Walk-In Closet(s), Other, 9'+ Ceilings, Cathedral Ceiling(s), Dry Wall, High Ceilings
- Flooring: Carpet, Ceramic Tile, Luxury Vinyl, Other
- Windows: Double Pane Windows
- Basement: Connecting Stairway,Partial,Full,Heated,Interior Entry,Exterior Entry,Unfinished,Walk-Out Access,Rear Entrance
- Number of fireplaces: 1
Interior area
- Total structure area: 0
- Finished area above ground: 0
- Finished area below ground: 0
Property
Parking
- Total spaces: 2
- Parking features: Garage Faces Front, Attached
- Attached garage spaces: 2
Accessibility
- Accessibility features: None
Features
- Levels: Three
- Stories: 3
- Patio & porch: Porch
- Pool features: None
- Has view: Yes
- View description: Garden
Lot
- Size: 2.50 Acres
Details
- Additional structures: Above Grade, Below Grade
- Parcel number: 1304044436
- Zoning: RR
- Special conditions: Standard
Construction
Type & style
- Home type: SingleFamily
- Architectural style: Colonial
- Property subtype: Single Family Residence
Materials
- Stone, Vinyl Siding
- Foundation: Block
- Roof: Architectural Shingle
Condition
- Excellent
- New construction: Yes
- Year built: 2024
Details
- Builder name: Pinnacle Design Develpment
Utilities & green energy
- Sewer: Septic = # of BR, Septic Exists
- Water: Well
- Utilities for property: Cable Available, Phone Available
Community & neighborhood
Location
- Region: Fallston
- Subdivision: Cross Country Estates
Other
Other facts
- Listing agreement: Exclusive Right To Sell
- Listing terms: Cash,Conventional,FHA,VA Loan
- Ownership: Fee Simple
Price history
| Date | Event | Price |
|---|---|---|
| 6/20/2024 | Sold | $580,000 |
Source: | ||
| 9/29/2023 | Pending sale | $580,000+314.3% |
Source: | ||
| 9/28/2023 | Sold | $140,000-6.7% |
Source: | ||
| 9/28/2023 | Listing removed | -- |
Source: | ||
| 7/3/2023 | Contingent | $150,000 |
Source: | ||
Public tax history
| Year | Property taxes | Tax assessment |
|---|---|---|
| 2025 | $7,083 +443.8% | $644,333 +439.2% |
| 2024 | $1,302 | $119,500 |
| 2023 | $1,302 | $119,500 |
Find assessor info on the county website
Neighborhood: 21047
Nearby schools
GreatSchools rating
- 8/10Youths Benefit Elementary SchoolGrades: PK-5Distance: 2.3 mi
- 8/10Fallston Middle SchoolGrades: 6-8Distance: 4 mi
- 8/10Fallston High SchoolGrades: 9-12Distance: 3.7 mi
Schools provided by the listing agent
- District: Harford County Public Schools
Source: Bright MLS. This data may not be complete. We recommend contacting the local school district to confirm school assignments for this home.
Get a cash offer in 3 minutes
Find out how much your home could sell for in as little as 3 minutes with a no-obligation cash offer.
Estimated market value$636,800
Get a cash offer in 3 minutes
Find out how much your home could sell for in as little as 3 minutes with a no-obligation cash offer.
Estimated market value
$636,800


