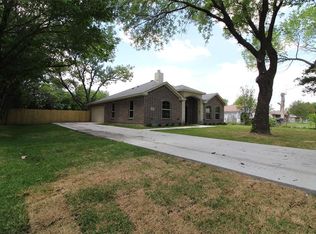Sold
Price Unknown
2817 Henry Rd, Lancaster, TX 75134
4beds
2,623sqft
Single Family Residence
Built in 2016
0.43 Acres Lot
$380,000 Zestimate®
$--/sqft
$2,550 Estimated rent
Home value
$380,000
$346,000 - $414,000
$2,550/mo
Zestimate® history
Loading...
Owner options
Explore your selling options
What's special
Back on the Market: Appraised at PREVIOUS LISTED PRICE BUT JUST ADJUSTED FOR QUICK SALE. Outstanding property on almost a half-acre with two driveway entrances. One to the garage and the other one for additional gated parking. As you enter wide entry Hall you can see the great fireplace in the Family room, to your right will be the formal dining and you can see the Gourmet Kitchen.
The primary bedroom sets to the far left away from main area for privacy. From the hallway to the right side will be a Hobby room or could be turned into a fifth bedroom and as you continue there will be two more bedrooms with a Jack and Jill bathroom. There is a huge Patio for your outdoor cookouts. At the back of the property there is a nice storage shed.
Don't miss this property before it is gone.
Zillow last checked: 8 hours ago
Listing updated: September 26, 2025 at 04:54pm
Listed by:
Daniel Castillo 0141074 214-801-5513,
Ultima Real Estate 972-980-9393
Bought with:
Tony Barnes
Monument Realty
Source: NTREIS,MLS#: 20936860
Facts & features
Interior
Bedrooms & bathrooms
- Bedrooms: 4
- Bathrooms: 3
- Full bathrooms: 3
Primary bedroom
- Features: Ceiling Fan(s), En Suite Bathroom, Garden Tub/Roman Tub, Separate Shower, Walk-In Closet(s)
- Level: First
- Dimensions: 16 x 14
Bedroom
- Level: First
- Dimensions: 12 x 13
Bedroom
- Level: First
- Dimensions: 11 x 12
Bedroom
- Level: First
- Dimensions: 13 x 11
Breakfast room nook
- Level: First
- Dimensions: 9 x 11
Dining room
- Level: First
- Dimensions: 11 x 11
Family room
- Features: Fireplace
- Level: First
- Dimensions: 20 x 17
Kitchen
- Features: Breakfast Bar, Granite Counters, Kitchen Island, Pantry
- Level: First
- Dimensions: 13 x 14
Heating
- Central, Electric
Cooling
- Central Air, Ceiling Fan(s), Electric
Appliances
- Included: Dishwasher, Electric Range, Electric Water Heater, Disposal
- Laundry: Washer Hookup, Electric Dryer Hookup, Laundry in Utility Room
Features
- High Speed Internet, Cable TV
- Flooring: Ceramic Tile, Laminate
- Has basement: No
- Number of fireplaces: 1
- Fireplace features: Raised Hearth, Wood Burning
Interior area
- Total interior livable area: 2,623 sqft
Property
Parking
- Total spaces: 2
- Parking features: Additional Parking, Door-Single, Garage Faces Front, Garage, Garage Door Opener, Oversized, Storage
- Garage spaces: 2
Features
- Levels: One
- Stories: 1
- Patio & porch: Deck
- Pool features: None
- Fencing: Wood
Lot
- Size: 0.43 Acres
- Dimensions: 95 x 200
- Features: Interior Lot
Details
- Parcel number: 60247500060240000
Construction
Type & style
- Home type: SingleFamily
- Architectural style: Contemporary/Modern,Detached
- Property subtype: Single Family Residence
Materials
- Brick, Stone Veneer
- Foundation: Slab
- Roof: Composition
Condition
- Year built: 2016
Utilities & green energy
- Sewer: Public Sewer
- Water: Public
- Utilities for property: Sewer Available, Water Available, Cable Available
Community & neighborhood
Location
- Region: Lancaster
- Subdivision: WILL-KEE
Other
Other facts
- Road surface type: Asphalt
Price history
| Date | Event | Price |
|---|---|---|
| 9/26/2025 | Sold | -- |
Source: NTREIS #20936860 Report a problem | ||
| 8/16/2025 | Pending sale | $380,000$145/sqft |
Source: NTREIS #20936860 Report a problem | ||
| 8/10/2025 | Contingent | $380,000$145/sqft |
Source: NTREIS #20936860 Report a problem | ||
| 7/22/2025 | Price change | $380,000-2.7%$145/sqft |
Source: NTREIS #20936860 Report a problem | ||
| 6/28/2025 | Listed for sale | $390,700$149/sqft |
Source: NTREIS #20936860 Report a problem | ||
Public tax history
| Year | Property taxes | Tax assessment |
|---|---|---|
| 2025 | $10,316 -0.2% | $437,510 |
| 2024 | $10,334 +17.3% | $437,510 +19.7% |
| 2023 | $8,809 -9% | $365,370 |
Find assessor info on the county website
Neighborhood: 75134
Nearby schools
GreatSchools rating
- 3/10Houston Elementary SchoolGrades: PK-5Distance: 0.7 mi
- 3/10Lancaster Middle SchoolGrades: 7-8Distance: 1.6 mi
- 3/10Lancaster High SchoolGrades: 9-12Distance: 1.8 mi
Schools provided by the listing agent
- Elementary: Houston
- Middle: Lancaster
- High: Lancaster
- District: Lancaster ISD
Source: NTREIS. This data may not be complete. We recommend contacting the local school district to confirm school assignments for this home.
Get a cash offer in 3 minutes
Find out how much your home could sell for in as little as 3 minutes with a no-obligation cash offer.
Estimated market value$380,000
Get a cash offer in 3 minutes
Find out how much your home could sell for in as little as 3 minutes with a no-obligation cash offer.
Estimated market value
$380,000
