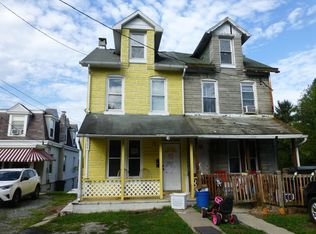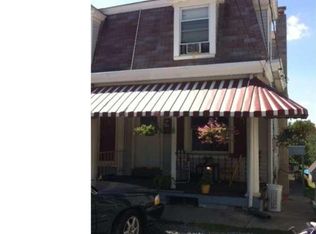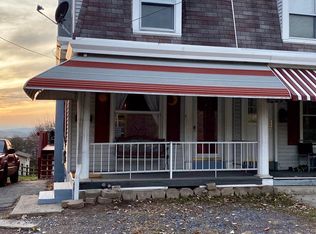**LEASE PURCHASE CONSIDERED! Welcome to 2817 Kutztown Rd. Completely updated and move-in ready. Watch the time go by on the new front porch or side patio. Come inside through either the front door or side door and find luxury vinyl flooring through-out the entire home. The property also has new windows throughout as well as central air. The first floor offers a large bright living room and main floor bedroom with full bath. Perfect if you need a main floor bedroom or in-law suite. The spacious eat-in kitchen is spectacular! Includes tile backsplash, 42 inch cabinets, butcher block counters and brand new fridge, dishwasher and range. The second floor has 3 more bedrooms including a beautiful owner's suite, full bathroom and laundry room equipped with new washer and dryer. This property is a mechanic's dream! Follow the long back yard to a large detached garage/workshop with its own separate oil heat electric and window unit a/c. Plenty of off-street parking as well. Brand new Wiring, Central Air and Furnace, Kitchen, etc. This home is spectacular!
This property is off market, which means it's not currently listed for sale or rent on Zillow. This may be different from what's available on other websites or public sources.


