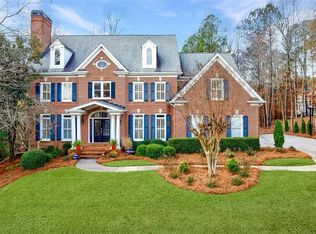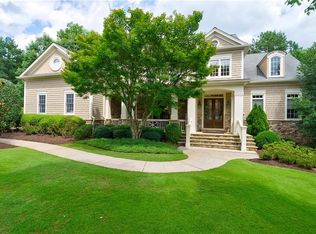Everything today's luxury buyer desires! Classic and stately brick home on level and private lot located on one of Sugarloaf Country Club's most prestigious streets. Remodeled interior features brand new kitchen completely open to the keeping room and breakfast room. The kitchen has all new cabinets, appliances, counter tops and magnificent island perfect for entertaining family and friends. Unique shiplap walls, new fireplace, and plenty of natural light in the keeping room feel cozy like a beach cottage. New hardwoods, carpet and more!. Two story foyer and great room are the grand and formal areas. Master bath has been remodeled and master closet outfitted to accommodate the finest wardrobes. Extraordinary 2nd level offers spacious loft for gathering, studying, or playing. Spacious bedrooms. Must see in secure, gated community with great location and easy access to I-85. Amenities are optional and separate through TPC Sugarloaf. Resort lifestyle with golf, tennis, swimming, dining, and state of the art fitness facilities. Walking trails and park.
This property is off market, which means it's not currently listed for sale or rent on Zillow. This may be different from what's available on other websites or public sources.

