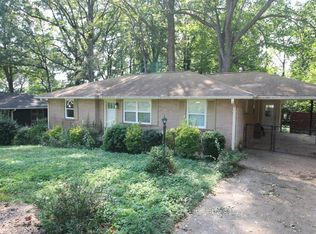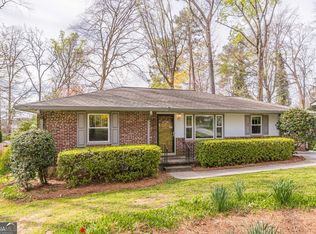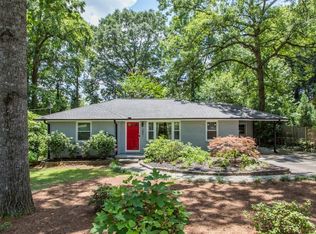Call Chad Carter at 404-944-6577 for a private showing! From the quiet and tree-lined drive flanked by single-story mid-century ranch homes, to the manicured front lawn, to the bevvy of windows lining its walls, it’s immediately clear that this north Decatur gem of a home offers tranquility – and that’s before you even see the large back yard, shaded by old-growth hardwood trees. Inside, find light-toned wood floors throughout and the modern fixtures throughout. The house offers 3 bedrooms and 1½ baths, and its creative layout includes a bonus room with bright bay windows ready as a sun room, family room, or home office. A custom floor-to-ceiling shelving unit in the living room is ready for your entertainment center and books. The kitchen is finished with tile floor, quartz counters, stainless appliances, and walls lined with tasteful white cabinets. An adjacent mudroom offers a washer and dryer, bonus storage, and a door to the sprawling back yard with cottage-style landscaping on nearly a third of an acre. Gorgeous hardwood floors finish all bedrooms, and the full bath features mid-century tile and an art-deco cast-iron combo shower/tub. As quiet as it is, you’re just 2 blocks from amenities on Lawrenceville Highway, including a grocery and great restaurants like Go Vegan Grill and Madras Mantra. Clyde Shepherd Nature Preserve and Shamrock Forest and their miles of trails and creeks, are easy strolls.
This property is off market, which means it's not currently listed for sale or rent on Zillow. This may be different from what's available on other websites or public sources.


