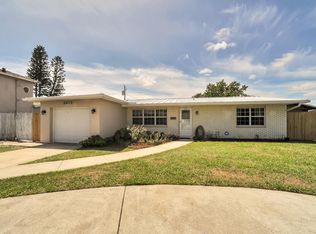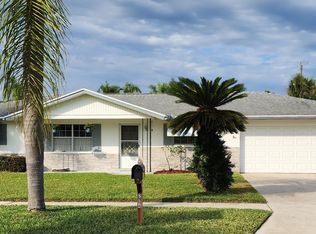Sold for $335,000
$335,000
2817 Rheims Ave, Melbourne, FL 32935
4beds
1,742sqft
Single Family Residence
Built in 1971
8,276 Square Feet Lot
$327,000 Zestimate®
$192/sqft
$2,142 Estimated rent
Home value
$327,000
$298,000 - $356,000
$2,142/mo
Zestimate® history
Loading...
Owner options
Explore your selling options
What's special
This 1742 sqft beauty features 4-bed, 2-bath in the heart of Melbourne!
Zillow last checked: 8 hours ago
Listing updated: August 26, 2025 at 07:28am
Listing Provided by:
Sharon Segovia 407-490-3168,
REALTY HUB 407-900-1001
Bought with:
Non-Member Agent
STELLAR NON-MEMBER OFFICE
Source: Stellar MLS,MLS#: OM703744 Originating MLS: Orlando Regional
Originating MLS: Orlando Regional

Facts & features
Interior
Bedrooms & bathrooms
- Bedrooms: 4
- Bathrooms: 2
- Full bathrooms: 2
Primary bedroom
- Features: Walk-In Closet(s)
- Level: First
Bedroom 1
- Features: Built-in Closet
- Level: First
Bedroom 2
- Features: Built-in Closet
- Level: First
Bedroom 3
- Features: Built-in Closet
- Level: First
Primary bathroom
- Features: En Suite Bathroom, Exhaust Fan, Rain Shower Head, Shower No Tub, Single Vanity, No Closet
- Level: First
Bathroom 1
- Features: Exhaust Fan, Single Vanity, Tub With Shower, No Closet
- Level: First
Dining room
- Features: No Closet
- Level: First
Foyer
- Features: Built-in Closet
- Level: First
Kitchen
- Features: Kitchen Island, Pantry, No Closet
- Level: First
Living room
- Features: No Closet
- Level: First
Heating
- Central
Cooling
- Central Air
Appliances
- Included: Dishwasher, Disposal, Microwave, Range, Refrigerator
- Laundry: Electric Dryer Hookup, In Garage, Washer Hookup
Features
- Kitchen/Family Room Combo, Living Room/Dining Room Combo, Open Floorplan, Primary Bedroom Main Floor
- Flooring: Ceramic Tile
- Has fireplace: No
Interior area
- Total structure area: 2,067
- Total interior livable area: 1,742 sqft
Property
Parking
- Total spaces: 1
- Parking features: Garage - Attached
- Attached garage spaces: 1
Features
- Levels: One
- Stories: 1
- Exterior features: Private Mailbox
- Fencing: Fenced
Lot
- Size: 8,276 sqft
- Dimensions: 80 x 106
Details
- Parcel number: 27 371953326
- Zoning: R1A
- Special conditions: None
Construction
Type & style
- Home type: SingleFamily
- Property subtype: Single Family Residence
Materials
- Concrete, Stucco
- Foundation: Slab
- Roof: Shingle
Condition
- New construction: No
- Year built: 1971
Utilities & green energy
- Sewer: Public Sewer
- Water: Public
- Utilities for property: Electricity Connected, Water Connected
Green energy
- Energy efficient items: Appliances, Lighting
Community & neighborhood
Location
- Region: Melbourne
- Subdivision: FOUNTAINHEAD UNIT 02
HOA & financial
HOA
- Has HOA: No
Other fees
- Pet fee: $0 monthly
Other financial information
- Total actual rent: 0
Other
Other facts
- Listing terms: Cash,Conventional,FHA,VA Loan
- Ownership: Fee Simple
- Road surface type: Asphalt
Price history
| Date | Event | Price |
|---|---|---|
| 8/25/2025 | Sold | $335,000-1.4%$192/sqft |
Source: | ||
| 8/11/2025 | Pending sale | $339,890$195/sqft |
Source: | ||
| 7/8/2025 | Price change | $339,8900%$195/sqft |
Source: | ||
| 7/1/2025 | Price change | $339,8990%$195/sqft |
Source: | ||
| 6/24/2025 | Price change | $339,900-5.6%$195/sqft |
Source: | ||
Public tax history
| Year | Property taxes | Tax assessment |
|---|---|---|
| 2024 | $1,109 +3.8% | $98,590 +3% |
| 2023 | $1,068 +9.2% | $95,720 +3% |
| 2022 | $978 +0.6% | $92,940 +3% |
Find assessor info on the county website
Neighborhood: 32935
Nearby schools
GreatSchools rating
- 3/10Roy Allen Elementary SchoolGrades: PK-6Distance: 0.3 mi
- 5/10Central Middle SchoolGrades: 7-8Distance: 3.7 mi
- 4/10Eau Gallie High SchoolGrades: PK,9-12Distance: 1.8 mi
Get a cash offer in 3 minutes
Find out how much your home could sell for in as little as 3 minutes with a no-obligation cash offer.
Estimated market value$327,000
Get a cash offer in 3 minutes
Find out how much your home could sell for in as little as 3 minutes with a no-obligation cash offer.
Estimated market value
$327,000

