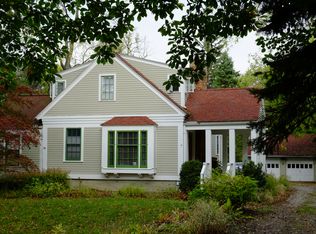Welcome Home This beautiful Tudor style home features Spanish quarried tile floors, granite counter tops, a spiral staircase to loft/balcony. Loads of character, plenty of natural light and gorgeous landscaping. You will love relaxing on the deck near the koi pond or gardening in the raised bed in the back yard. Situated on a huge corner lot, conveniently located near Chessie walking trail, Plate 21 and Earnest to name a few local favorites.
This property is off market, which means it's not currently listed for sale or rent on Zillow. This may be different from what's available on other websites or public sources.
