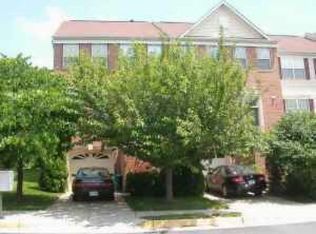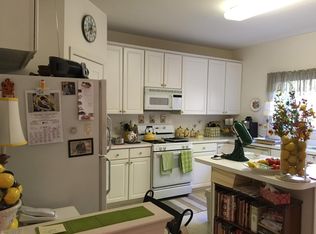Sold for $815,000
$815,000
2817 Roesh Way, Vienna, VA 22181
3beds
2,098sqft
Townhouse
Built in 1995
2,624 Square Feet Lot
$835,800 Zestimate®
$388/sqft
$3,634 Estimated rent
Home value
$835,800
$777,000 - $894,000
$3,634/mo
Zestimate® history
Loading...
Owner options
Explore your selling options
What's special
This brick-front, end-unit townhouse in the quiet community of Vienna Station is just a quick stroll down a private access lane to the Vienna/Fairfax metro station. With over 2,000 square feet of living space on three levels, it's difficult to find a better combination of size, value and location in Fairfax County. The lower level features a one car garage, full bath, and comfortable family room, complete with gas fireplace and sliding doors out to the fully fenced backyard. On the main level, a large living room and formal dining area feature beautiful hardwood flooring, and a classic white kitchen with center island and stainless steel appliances leads to a deck overlooking the backyard. Heading upstairs, the large primary bedroom has an en suite bath, and there are two additional bedrooms and a hall bath. The washer and dryer are conveniently located upstairs in a generously-sized closet. Updates include fresh paint throughout the home, brand new carpeting, and a new microwave. The Carrier HVAC unit was installed in 2020, and the roof is relatively new as well. The home is very close to Nottoway Park and downtown Vienna, with a plethora of shops and restaurants nearby. Oakton HS pyramid.
Zillow last checked: 8 hours ago
Listing updated: January 20, 2026 at 08:00am
Listed by:
Daniel Pierson 703-795-9367,
Corcoran McEnearney
Bought with:
Andy Kim, BR200200704
NBI Realty LLC
Source: Bright MLS,MLS#: VAFX2194206
Facts & features
Interior
Bedrooms & bathrooms
- Bedrooms: 3
- Bathrooms: 4
- Full bathrooms: 3
- 1/2 bathrooms: 1
- Main level bathrooms: 1
Basement
- Area: 418
Heating
- Forced Air, Natural Gas
Cooling
- Ceiling Fan(s), Central Air, Electric
Appliances
- Included: Microwave, Oven/Range - Gas, Washer, Dryer, Refrigerator, Dishwasher, Disposal, Gas Water Heater
- Laundry: Upper Level
Features
- Kitchen Island, Eat-in Kitchen, Dining Area, Pantry, Primary Bath(s)
- Flooring: Wood
- Doors: Sliding Glass
- Basement: Exterior Entry,Rear Entrance,Finished,Walk-Out Access
- Number of fireplaces: 1
- Fireplace features: Gas/Propane
Interior area
- Total structure area: 2,098
- Total interior livable area: 2,098 sqft
- Finished area above ground: 1,680
- Finished area below ground: 418
Property
Parking
- Total spaces: 2
- Parking features: Garage Faces Front, Attached, Driveway
- Attached garage spaces: 1
- Uncovered spaces: 1
Accessibility
- Accessibility features: None
Features
- Levels: Three
- Stories: 3
- Pool features: None
- Fencing: Wood,Full
Lot
- Size: 2,624 sqft
Details
- Additional structures: Above Grade, Below Grade
- Parcel number: 0481 42 0063
- Zoning: 180
- Special conditions: Standard
Construction
Type & style
- Home type: Townhouse
- Architectural style: Colonial
- Property subtype: Townhouse
Materials
- Brick, Vinyl Siding
- Foundation: Slab
Condition
- New construction: No
- Year built: 1995
Utilities & green energy
- Sewer: Public Sewer
- Water: Public
Community & neighborhood
Location
- Region: Vienna
- Subdivision: Vienna Station
HOA & financial
HOA
- Has HOA: Yes
- HOA fee: $235 quarterly
Other
Other facts
- Listing agreement: Exclusive Right To Sell
- Listing terms: Conventional,FHA,VA Loan
- Ownership: Fee Simple
Price history
| Date | Event | Price |
|---|---|---|
| 10/4/2024 | Sold | $815,000$388/sqft |
Source: | ||
| 9/9/2024 | Contingent | $815,000$388/sqft |
Source: | ||
| 9/6/2024 | Listed for sale | $815,000+272.5%$388/sqft |
Source: | ||
| 1/30/1995 | Sold | $218,770$104/sqft |
Source: Public Record Report a problem | ||
Public tax history
| Year | Property taxes | Tax assessment |
|---|---|---|
| 2025 | $8,610 +4.3% | $744,820 +4.5% |
| 2024 | $8,257 +2.6% | $712,750 0% |
| 2023 | $8,045 +1.2% | $712,860 +2.5% |
Find assessor info on the county website
Neighborhood: 22181
Nearby schools
GreatSchools rating
- 8/10Mosby Woods Elementary SchoolGrades: PK-6Distance: 0.9 mi
- 7/10Thoreau Middle SchoolGrades: 7-8Distance: 2 mi
- 8/10Oakton High SchoolGrades: 9-12Distance: 0.3 mi
Schools provided by the listing agent
- Elementary: Mosaic
- Middle: Thoreau
- High: Oakton
- District: Fairfax County Public Schools
Source: Bright MLS. This data may not be complete. We recommend contacting the local school district to confirm school assignments for this home.
Get a cash offer in 3 minutes
Find out how much your home could sell for in as little as 3 minutes with a no-obligation cash offer.
Estimated market value$835,800
Get a cash offer in 3 minutes
Find out how much your home could sell for in as little as 3 minutes with a no-obligation cash offer.
Estimated market value
$835,800

