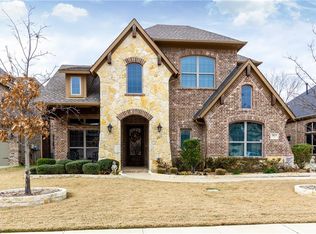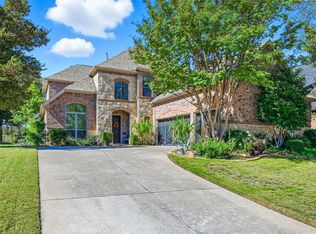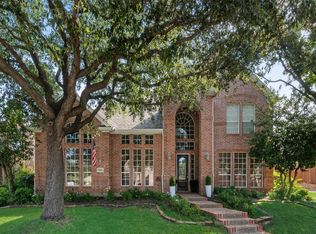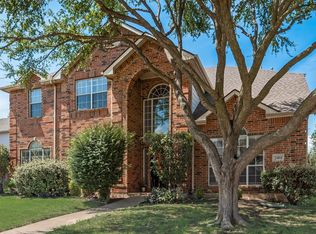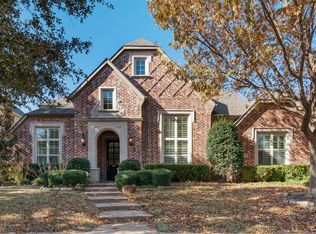Welcome to this beautifully maintained home in the heart of Highland Village, showcasing true pride of ownership and an ideal floorplan designed for modern living. The main level features a spacious primary suite, an additional bedroom, and a dedicated study, offering both comfort and flexibility. The chef’s kitchen is the centerpiece of the home, complete with a gas cooktop, double ovens, a walk in pantry, and elegant natural stone countertops. Designed for gatherings, the kitchen opens seamlessly to the family room, creating a warm and inviting space for both everyday living and entertaining. Upstairs, enjoy a large media game room along with three generously sized bedrooms and two full bathrooms, providing plenty of space for family and guests. The private backyard is a true retreat, featuring a large covered patio, heated saltwater pool, spa, and a covered outdoor kitchen perfect for year round enjoyment. A three car garage adds extra storage and ample parking. Situated within the highly regarded Lewisville ISD and zoned to sought after Highland Village schools, this home offers an excellent location close to shopping, dining, Lake Lewisville, parks, and hike and bike trails all with convenient access to DFW Airport in just 20 minutes. This is a rare opportunity to own a home that combines exceptional design, modern amenities, and a prime location in Highland Village.
For sale
$819,990
2817 Spring Hollow Ct, Highland Village, TX 75077
5beds
3,601sqft
Est.:
Single Family Residence
Built in 2010
8,450.64 Square Feet Lot
$806,400 Zestimate®
$228/sqft
$35/mo HOA
What's special
Private backyardCovered outdoor kitchenLarge covered patioDedicated studyHeated saltwater poolElegant natural stone countertopsLarge media game room
- 98 days |
- 480 |
- 5 |
Zillow last checked: 8 hours ago
Listing updated: September 04, 2025 at 09:10pm
Listed by:
Joey Stanbery 0727849 972-922-8965,
RE/MAX DFW Associates 214-523-3300,
Ashlie Stanbery 0820673 214-523-3300,
RE/MAX DFW Associates
Source: NTREIS,MLS#: 21051026
Tour with a local agent
Facts & features
Interior
Bedrooms & bathrooms
- Bedrooms: 5
- Bathrooms: 4
- Full bathrooms: 4
Primary bedroom
- Features: Dual Sinks, Separate Shower, Walk-In Closet(s)
- Level: First
- Dimensions: 19 x 15
Bedroom
- Level: First
- Dimensions: 12 x 11
Bedroom
- Level: Second
- Dimensions: 13 x 12
Bedroom
- Level: Second
- Dimensions: 14 x 12
Bedroom
- Level: Second
- Dimensions: 18 x 14
Breakfast room nook
- Level: First
- Dimensions: 11 x 10
Dining room
- Level: First
- Dimensions: 13 x 11
Kitchen
- Features: Breakfast Bar, Kitchen Island, Stone Counters, Walk-In Pantry
- Level: First
- Dimensions: 14 x 10
Living room
- Level: First
- Dimensions: 22 x 17
Living room
- Level: Second
- Dimensions: 20 x 16
Office
- Level: First
- Dimensions: 12 x 12
Heating
- Central, Natural Gas, Zoned
Cooling
- Central Air, Ceiling Fan(s), Electric, Zoned
Appliances
- Included: Some Gas Appliances, Dishwasher, Electric Oven, Gas Cooktop, Disposal, Microwave, Plumbed For Gas
Features
- Decorative/Designer Lighting Fixtures, Double Vanity, Eat-in Kitchen, High Speed Internet, Open Floorplan, Pantry, Cable TV, Walk-In Closet(s)
- Flooring: Carpet, Hardwood, Tile
- Has basement: No
- Number of fireplaces: 1
- Fireplace features: Gas, Gas Log, Gas Starter, Living Room, Stone
Interior area
- Total interior livable area: 3,601 sqft
Video & virtual tour
Property
Parking
- Total spaces: 3
- Parking features: Garage, Garage Door Opener
- Attached garage spaces: 3
Features
- Levels: Two
- Stories: 2
- Patio & porch: Covered
- Exterior features: Fire Pit, Outdoor Kitchen, Private Yard, Rain Gutters
- Pool features: Cabana, Gunite, Heated, In Ground, Pool, Pool/Spa Combo, Salt Water, Water Feature
- Fencing: Back Yard,Wood
Lot
- Size: 8,450.64 Square Feet
- Features: Cul-De-Sac, Interior Lot, Landscaped, Sprinkler System
Details
- Parcel number: R298992
Construction
Type & style
- Home type: SingleFamily
- Architectural style: Traditional,Detached
- Property subtype: Single Family Residence
Materials
- Brick
- Foundation: Slab
- Roof: Composition
Condition
- Year built: 2010
Utilities & green energy
- Sewer: Public Sewer
- Water: Public
- Utilities for property: Natural Gas Available, Sewer Available, Separate Meters, Underground Utilities, Water Available, Cable Available
Community & HOA
Community
- Features: Curbs, Sidewalks
- Security: Fire Alarm, Smoke Detector(s)
- Subdivision: Chapel Spgs Estates
HOA
- Has HOA: Yes
- Services included: Maintenance Grounds
- HOA fee: $425 annually
- HOA name: Chapel Springs HOA
- HOA phone: 972-359-1548
Location
- Region: Highland Village
Financial & listing details
- Price per square foot: $228/sqft
- Tax assessed value: $736,000
- Annual tax amount: $13,003
- Date on market: 9/4/2025
- Listing terms: Cash,Conventional,FHA,VA Loan
- Exclusions: TV’s and mounts, curtains and rods, security system and its equipment.
Estimated market value
$806,400
$766,000 - $847,000
$3,872/mo
Price history
Price history
| Date | Event | Price |
|---|---|---|
| 9/4/2025 | Listed for sale | $819,990$228/sqft |
Source: NTREIS #21051026 Report a problem | ||
| 7/29/2025 | Listing removed | $819,990$228/sqft |
Source: NTREIS #20850965 Report a problem | ||
| 4/24/2025 | Price change | $819,990-2.4%$228/sqft |
Source: NTREIS #20850965 Report a problem | ||
| 4/2/2025 | Price change | $839,9890%$233/sqft |
Source: NTREIS #20850965 Report a problem | ||
| 3/13/2025 | Price change | $839,990-4.5%$233/sqft |
Source: NTREIS #20850965 Report a problem | ||
Public tax history
Public tax history
| Year | Property taxes | Tax assessment |
|---|---|---|
| 2025 | $11,704 -1.4% | $736,000 +2.2% |
| 2024 | $11,871 +9.3% | $720,000 +9.2% |
| 2023 | $10,857 -5.4% | $659,045 +10% |
Find assessor info on the county website
BuyAbility℠ payment
Est. payment
$5,314/mo
Principal & interest
$3947
Property taxes
$1045
Other costs
$322
Climate risks
Neighborhood: Chapel Hill
Nearby schools
GreatSchools rating
- 9/10Heritage Elementary SchoolGrades: PK-5Distance: 0.6 mi
- 8/10Briarhill Middle SchoolGrades: 6-8Distance: 1.1 mi
- 8/10Marcus High SchoolGrades: 9-12Distance: 1.7 mi
Schools provided by the listing agent
- Elementary: Heritage
- Middle: Briarhill
- High: Marcus
- District: Lewisville ISD
Source: NTREIS. This data may not be complete. We recommend contacting the local school district to confirm school assignments for this home.
- Loading
- Loading
