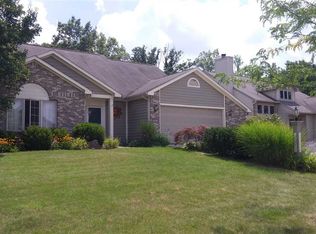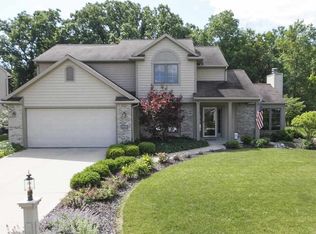Closed
$314,900
2817 Sweet Cider Rd, Fort Wayne, IN 46818
3beds
2,024sqft
Single Family Residence
Built in 1997
8,712 Square Feet Lot
$317,700 Zestimate®
$--/sqft
$2,050 Estimated rent
Home value
$317,700
$289,000 - $349,000
$2,050/mo
Zestimate® history
Loading...
Owner options
Explore your selling options
What's special
MOVE IN READY! Don't miss out on this beautiful home in NWAC. This home has features that really showcase this house. A vaulted living room ceiling, gas log fireplace, open staircase, new laminate flooring throughout the entire home. The kitchen displays bright white cabinetry, a pantry with adjustable shelving and a nice little area for a small table and chairs or even an island, & the dining room is right off the kitchen. The primary suite has private doors to your fenced back yard, a completely renovated bathroom suite, with a new deep soaking tub surround by tile, a separate new shower, all new double vanity with all new fixtures, lights, a ceramic tiled floor and a tankless hot water heater for immediate hot showers. The upstairs, also has a renovated bathroom with new sink, toilet and fixtures. There is a ray of sunshine beaming through the windows of the loft the makes it a great area for a home office. This home sits on a fabulous lot, with the backyard overlooking a nice wooded area. This home is close to shopping, restaurants, hospitals and schools. Schedule your tour today!
Zillow last checked: 8 hours ago
Listing updated: April 30, 2025 at 01:42pm
Listed by:
Jody Hurley Cell:260-450-4450,
Coldwell Banker Real Estate Gr
Bought with:
Donna DeBolt, RB14013236
McComb Real Estate
Source: IRMLS,MLS#: 202509103
Facts & features
Interior
Bedrooms & bathrooms
- Bedrooms: 3
- Bathrooms: 3
- Full bathrooms: 2
- 1/2 bathrooms: 1
- Main level bedrooms: 1
Bedroom 1
- Level: Main
Bedroom 2
- Level: Upper
Dining room
- Level: Main
- Area: 110
- Dimensions: 11 x 10
Kitchen
- Level: Main
- Area: 169
- Dimensions: 13 x 13
Living room
- Level: Main
- Area: 320
- Dimensions: 20 x 16
Heating
- Natural Gas, Forced Air
Cooling
- Central Air
Appliances
- Included: Disposal, Range/Oven Hk Up Gas/Elec, Dishwasher, Microwave, Refrigerator, Washer, Dryer-Electric, Gas Range, Gas Water Heater, Tankless Water Heater
- Laundry: Dryer Hook Up Gas/Elec, Sink, Main Level, Washer Hookup
Features
- Ceiling Fan(s), Walk-In Closet(s), Soaking Tub, Double Vanity, Stand Up Shower, Tub and Separate Shower, Tub/Shower Combination, Main Level Bedroom Suite
- Flooring: Carpet, Laminate, Tile
- Doors: Storm Door(s), Storm Doors
- Windows: Blinds
- Has basement: No
- Attic: Pull Down Stairs
- Number of fireplaces: 1
- Fireplace features: Living Room, Gas Log
Interior area
- Total structure area: 2,024
- Total interior livable area: 2,024 sqft
- Finished area above ground: 2,024
- Finished area below ground: 0
Property
Parking
- Total spaces: 2
- Parking features: Attached, Garage Door Opener
- Attached garage spaces: 2
Features
- Levels: Two
- Stories: 2
- Patio & porch: Patio, Porch
- Fencing: Privacy,Wood
Lot
- Size: 8,712 sqft
- Dimensions: 70X131
- Features: Few Trees, City/Town/Suburb
Details
- Parcel number: 020231377011.000057
Construction
Type & style
- Home type: SingleFamily
- Architectural style: Traditional
- Property subtype: Single Family Residence
Materials
- Brick, Vinyl Siding
- Foundation: Slab
- Roof: Shingle
Condition
- New construction: No
- Year built: 1997
Utilities & green energy
- Sewer: City
- Water: City
Community & neighborhood
Security
- Security features: Smoke Detector(s)
Location
- Region: Fort Wayne
- Subdivision: Seven Oaks
Other
Other facts
- Listing terms: Cash,Conventional,FHA,VA Loan
Price history
| Date | Event | Price |
|---|---|---|
| 4/30/2025 | Sold | $314,900 |
Source: | ||
| 3/22/2025 | Pending sale | $314,900 |
Source: | ||
| 3/20/2025 | Listed for sale | $314,900+26% |
Source: | ||
| 9/23/2022 | Sold | $249,900 |
Source: | ||
| 8/26/2022 | Pending sale | $249,900 |
Source: | ||
Public tax history
| Year | Property taxes | Tax assessment |
|---|---|---|
| 2024 | $2,565 +12.8% | $260,900 +4.9% |
| 2023 | $2,274 +14.3% | $248,800 +13.3% |
| 2022 | $1,990 +6.8% | $219,600 +14.7% |
Find assessor info on the county website
Neighborhood: 46818
Nearby schools
GreatSchools rating
- 6/10Hickory Center Elementary SchoolGrades: PK-5Distance: 0.8 mi
- 6/10Carroll Middle SchoolGrades: 6-8Distance: 1.6 mi
- 9/10Carroll High SchoolGrades: PK,9-12Distance: 0.9 mi
Schools provided by the listing agent
- Elementary: Hickory Center
- Middle: Carroll
- High: Carroll
- District: Northwest Allen County
Source: IRMLS. This data may not be complete. We recommend contacting the local school district to confirm school assignments for this home.
Get pre-qualified for a loan
At Zillow Home Loans, we can pre-qualify you in as little as 5 minutes with no impact to your credit score.An equal housing lender. NMLS #10287.
Sell for more on Zillow
Get a Zillow Showcase℠ listing at no additional cost and you could sell for .
$317,700
2% more+$6,354
With Zillow Showcase(estimated)$324,054

