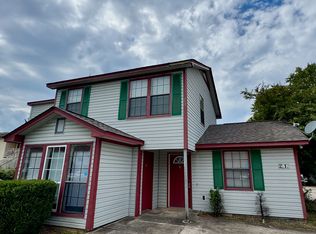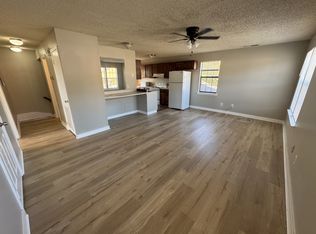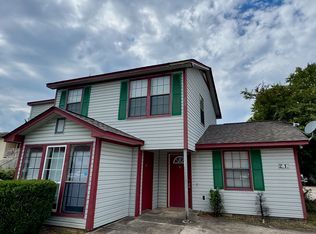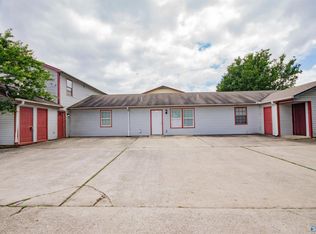Sold for $399,900
$399,900
2817 Wimberly Dr SW, Decatur, AL 35603
--beds
--baths
4,031sqft
Multi Family
Built in ----
-- sqft lot
$399,300 Zestimate®
$99/sqft
$1,068 Estimated rent
Home value
$399,300
$323,000 - $495,000
$1,068/mo
Zestimate® history
Loading...
Owner options
Explore your selling options
What's special
This quad plex is fully occupied and ready for the next investor. These units have been well taken care of. The roof was replaced 9/23. Unit B HVAC new (2025), new flooring in Units A & B. Located in a prime location within Decatur and offers plenty of off-street parking.
Zillow last checked: 8 hours ago
Listing updated: September 02, 2025 at 11:25am
Listed by:
Rob Abercrombie 256-652-9500,
Capstone Realty LLC Huntsville,
Sara Sharp 256-698-0495,
Capstone Realty LLC Huntsville
Bought with:
, 137875
Cotton State Realty, LLC
Source: ValleyMLS,MLS#: 21893311
Facts & features
Interior
Features
- Has basement: No
Interior area
- Total structure area: 4,031
- Total interior livable area: 4,031 sqft
Property
Parking
- Total spaces: 8
- Parking features: Private, Driveway-Concrete
- Has uncovered spaces: Yes
Lot
- Size: 0.25 Acres
- Dimensions: 68 x 162
Details
- Parcel number: 13 01 01 2 000 125.000
Construction
Type & style
- Home type: MultiFamily
- Property subtype: Multi Family
Condition
- New construction: No
Utilities & green energy
- Sewer: Public Sewer
- Water: Public
Community & neighborhood
Location
- Region: Decatur
- Subdivision: Chestnut
Price history
| Date | Event | Price |
|---|---|---|
| 8/27/2025 | Sold | $399,900$99/sqft |
Source: | ||
| 7/17/2025 | Contingent | $399,900$99/sqft |
Source: | ||
| 7/3/2025 | Listed for sale | $399,900+17.6%$99/sqft |
Source: | ||
| 9/5/2023 | Sold | $340,000-5.6%$84/sqft |
Source: | ||
| 7/24/2023 | Pending sale | $360,000$89/sqft |
Source: | ||
Public tax history
Tax history is unavailable.
Neighborhood: 35603
Nearby schools
GreatSchools rating
- 4/10Chestnut Grove Elementary SchoolGrades: PK-5Distance: 0.6 mi
- 6/10Cedar Ridge Middle SchoolGrades: 6-8Distance: 0.6 mi
- 7/10Austin High SchoolGrades: 10-12Distance: 2.3 mi
Schools provided by the listing agent
- Elementary: Chestnut Grove Elementary
- Middle: Austin Middle
- High: Austin
Source: ValleyMLS. This data may not be complete. We recommend contacting the local school district to confirm school assignments for this home.
Get pre-qualified for a loan
At Zillow Home Loans, we can pre-qualify you in as little as 5 minutes with no impact to your credit score.An equal housing lender. NMLS #10287.
Sell for more on Zillow
Get a Zillow Showcase℠ listing at no additional cost and you could sell for .
$399,300
2% more+$7,986
With Zillow Showcase(estimated)$407,286



