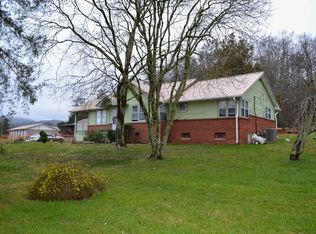Sold for $400,000 on 10/29/25
$400,000
2818 Goose Gap Rd, Sevierville, TN 37876
2beds
1,448sqft
Single Family Residence, Residential
Built in 1992
1.14 Acres Lot
$401,600 Zestimate®
$276/sqft
$2,223 Estimated rent
Home value
$401,600
$341,000 - $474,000
$2,223/mo
Zestimate® history
Loading...
Owner options
Explore your selling options
What's special
GREAT LOCATION.... .JUST OFF WEARS VALLEY ROAD! BIG LIVING ROOM WITH GAS LOG FIREPLACE,BEAUTIFUL WOOD FLOORS, OPEN DINING AREA, KITCHEN WITH ALL APPLIANCES INCLUDED, BIG BREAKFAST BAR, PRIMARY BED AND BATH WITH WALK IN CLOSET, 2ND BEDROOM WITH 2ND BATH (BOTH BATHROOMS HAVE WALK IN SHOWERS)
DEN WITH 2ND FIREPLACE, BIG LAUNDRY ROOM WITH WASHER AND DRYER AND LAUNDRY SINK INCLUDED, COVERED GRILLING PORCH, LARGE PRIVATE SCREENED BACK PORCH, COVERED FRONT PORCH, 3 CAR GARAGE WITH LOTS OF STORAGE, PAVED RV PAD, 2 OUTBUILDINGS, BIG 1.14 ACRE YARD, HUGE U SHAPED DRIVEWAY. PRICED TO SELL @$449,900!
Zillow last checked: 8 hours ago
Listing updated: October 29, 2025 at 01:09pm
Listed by:
Terri A. Williams 865-556-4111,
RE/MAX Preferred Properties Pigeon Forge
Bought with:
NON MEMBER, 105
NON MEMBER FIRM
Source: GSMAR, GSMMLS,MLS#: 307729
Facts & features
Interior
Bedrooms & bathrooms
- Bedrooms: 2
- Bathrooms: 2
- Full bathrooms: 2
- Main level bathrooms: 2
- Main level bedrooms: 2
Heating
- Central
Cooling
- Central Air
Appliances
- Included: Dishwasher, Double Oven, Dryer, Electric Cooktop, Electric Water Heater, Microwave, Refrigerator, Washer
- Laundry: Laundry Room, Main Level, Sink
Features
- Breakfast Bar, Ceiling Fan(s), Eat-in Kitchen, Formal Dining, Kitchen/Dining Combo, Storage, Walk-In Closet(s), Walk-In Shower(s)
- Flooring: Vinyl, Wood
- Windows: Blinds
- Basement: None
- Number of fireplaces: 2
- Fireplace features: Gas Log
Interior area
- Total structure area: 1,448
- Total interior livable area: 1,448 sqft
- Finished area above ground: 1,448
- Finished area below ground: 0
Property
Parking
- Total spaces: 3
- Parking features: Additional Parking, Asphalt, Circular Driveway, Garage Door Opener, Kitchen Level, Main Level Garage, Oversized, Parking Pad, RV Access/Parking
- Attached garage spaces: 3
Accessibility
- Accessibility features: Accessible Bedroom, Accessible Full Bath, Accessible Hallway(s)
Features
- Levels: One
- Stories: 1
- Patio & porch: Covered, Porch, Screened
- Exterior features: Storage
- Pool features: None
- Fencing: Back Yard,Split Rail,Other
Lot
- Size: 1.14 Acres
- Features: Level, Views, Country Setting
Details
- Additional structures: Outbuilding, Shed(s), Storage
- Parcel number: 093 012.00
- Zoning: C 2
Construction
Type & style
- Home type: SingleFamily
- Architectural style: Cabin,Ranch
- Property subtype: Single Family Residence, Residential
Materials
- Frame, Log Siding
- Roof: Metal
Condition
- New construction: No
- Year built: 1992
Utilities & green energy
- Electric: 220 Volts
- Sewer: Septic Tank
- Water: Public
- Utilities for property: Electricity Connected, High Speed Internet Available, Internet Available, Water Connected
Community & neighborhood
Security
- Security features: Smoke Detector(s)
Location
- Region: Sevierville
- Subdivision: None
Other
Other facts
- Listing terms: 1031 Exchange,Cash,Conventional,Fee Simple Improved,FHA,VA Loan
- Road surface type: Paved
Price history
| Date | Event | Price |
|---|---|---|
| 10/29/2025 | Sold | $400,000-9.1%$276/sqft |
Source: | ||
| 9/25/2025 | Pending sale | $439,900$304/sqft |
Source: | ||
| 8/12/2025 | Price change | $439,900-2.2%$304/sqft |
Source: | ||
| 8/6/2025 | Listed for sale | $449,900+152.8%$311/sqft |
Source: | ||
| 6/15/2012 | Sold | $178,000-2.7%$123/sqft |
Source: | ||
Public tax history
| Year | Property taxes | Tax assessment |
|---|---|---|
| 2024 | $853 | $57,625 |
| 2023 | $853 | $57,625 |
| 2022 | $853 | $57,625 |
Find assessor info on the county website
Neighborhood: 37876
Nearby schools
GreatSchools rating
- 2/10Pigeon Forge Primary SchoolGrades: PK-3Distance: 0.2 mi
- 4/10Pigeon Forge Middle SchoolGrades: 7-9Distance: 2.5 mi
- 6/10Pigeon Forge High SchoolGrades: 10-12Distance: 2.5 mi

Get pre-qualified for a loan
At Zillow Home Loans, we can pre-qualify you in as little as 5 minutes with no impact to your credit score.An equal housing lender. NMLS #10287.
