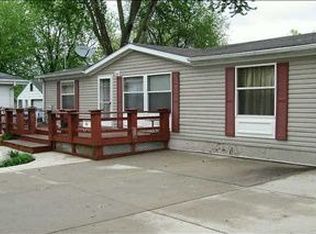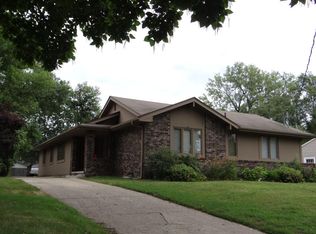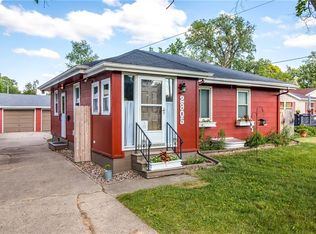Sold for $254,000
$254,000
2819 51st St, Des Moines, IA 50310
4beds
1,392sqft
Single Family Residence
Built in 1922
0.36 Acres Lot
$255,700 Zestimate®
$182/sqft
$1,600 Estimated rent
Home value
$255,700
$243,000 - $268,000
$1,600/mo
Zestimate® history
Loading...
Owner options
Explore your selling options
What's special
Welcome to this beautifully renovated Beaverdale bungalow with over 1800sf of living space. Conveniently located in the heart of Des Moines, near wonderful amenities and a quick drive to anywhere in the Metro. The main level features an open floor plan & high ceilings, with 3 bedrooms, an updated bathroom, and a great room with an updated kitchen and new appliances (included for your convenience)! Upstairs, the finished attic provides a large 4th bedroom for guests, a home office, or additional family space. The finished lower level includes a spacious family room with an egress window (potential 5th bedroom), laundry room and lots of storage. Step outside on the new deck, overlooking the massive, fully privacy-fenced backyard with lush gardens and landscaped areas, ideal for relaxing or gatherings. The huge 700 sf garage features 10 ft ceilings and plenty of space for hobbies & storage - it is a mechanics dream! Recent updates include new furnace, central air, water heater, water softener and appliances. The roof, gutters and windows were also replaced in 2021. Two new sump pumps have been installed with a back up system for peace of mind, and radon mitigation is in place for added safety. This home is well maintained and move in ready! Call your favorite realtor today for a tour, and make this Your New Home!
Zillow last checked: 8 hours ago
Listing updated: October 21, 2025 at 01:06pm
Listed by:
Carrie Webber (515)865-5697,
Realty ONE Group Impact
Bought with:
OUTSIDE AGENT
OTHER
Source: DMMLS,MLS#: 725706 Originating MLS: Des Moines Area Association of REALTORS
Originating MLS: Des Moines Area Association of REALTORS
Facts & features
Interior
Bedrooms & bathrooms
- Bedrooms: 4
- Bathrooms: 1
- Full bathrooms: 1
- Main level bedrooms: 3
Heating
- Forced Air, Gas, Natural Gas
Cooling
- Central Air
Appliances
- Included: Dishwasher, Refrigerator, Stove
Features
- Dining Area, Cable TV
- Flooring: Carpet, Vinyl
- Basement: Egress Windows,Finished,Partially Finished
Interior area
- Total structure area: 1,392
- Total interior livable area: 1,392 sqft
- Finished area below ground: 300
Property
Parking
- Total spaces: 2
- Parking features: Detached, Garage, Two Car Garage
- Garage spaces: 2
Features
- Patio & porch: Deck, Open, Patio
- Exterior features: Deck, Fully Fenced, Patio
- Fencing: Wood,Full
Lot
- Size: 0.36 Acres
- Dimensions: 77 x 202
- Features: Rectangular Lot
Details
- Parcel number: 10003987001000
- Zoning: res
Construction
Type & style
- Home type: SingleFamily
- Architectural style: Bungalow
- Property subtype: Single Family Residence
Materials
- Vinyl Siding
- Foundation: Brick/Mortar
- Roof: Asphalt,Shingle
Condition
- Year built: 1922
Utilities & green energy
- Sewer: Public Sewer
- Water: Public
Community & neighborhood
Security
- Security features: Smoke Detector(s)
Location
- Region: Des Moines
Other
Other facts
- Listing terms: Cash,Conventional,FHA,VA Loan
- Road surface type: Concrete
Price history
| Date | Event | Price |
|---|---|---|
| 10/21/2025 | Sold | $254,000-2.3%$182/sqft |
Source: | ||
| 9/10/2025 | Pending sale | $260,000$187/sqft |
Source: | ||
| 9/5/2025 | Listed for sale | $260,000+17.6%$187/sqft |
Source: | ||
| 5/14/2021 | Sold | $221,000+0.9%$159/sqft |
Source: | ||
| 4/14/2021 | Pending sale | $219,000$157/sqft |
Source: | ||
Public tax history
| Year | Property taxes | Tax assessment |
|---|---|---|
| 2024 | $3,866 +17.7% | $223,700 |
| 2023 | $3,284 +0.9% | $223,700 +35.7% |
| 2022 | $3,256 -6.4% | $164,900 |
Find assessor info on the county website
Neighborhood: Merle Hay
Nearby schools
GreatSchools rating
- 4/10Hillis Elementary SchoolGrades: K-5Distance: 0.4 mi
- 3/10Meredith Middle SchoolGrades: 6-8Distance: 1 mi
- 2/10Hoover High SchoolGrades: 9-12Distance: 1.1 mi
Schools provided by the listing agent
- District: Des Moines Independent
Source: DMMLS. This data may not be complete. We recommend contacting the local school district to confirm school assignments for this home.
Get pre-qualified for a loan
At Zillow Home Loans, we can pre-qualify you in as little as 5 minutes with no impact to your credit score.An equal housing lender. NMLS #10287.
Sell for more on Zillow
Get a Zillow Showcase℠ listing at no additional cost and you could sell for .
$255,700
2% more+$5,114
With Zillow Showcase(estimated)$260,814


