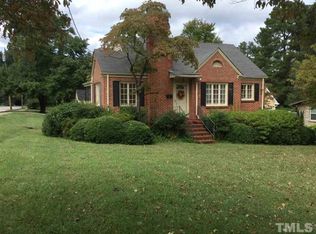Sold for $1,000,000
$1,000,000
2819 Anderson Dr, Raleigh, NC 27608
4beds
2,890sqft
Single Family Residence, Residential
Built in 1947
0.37 Acres Lot
$1,152,400 Zestimate®
$346/sqft
$4,565 Estimated rent
Home value
$1,152,400
$1.07M - $1.24M
$4,565/mo
Zestimate® history
Loading...
Owner options
Explore your selling options
What's special
Spacious, bright and move-in ready, this ranch is just what you have been looking for! Renovated in 2016, the floor plan offers so much flexibility for your lifestyle. Beautiful vaulted kitchen/living/dining space with gas range, beverage fridge, pantry, and bar seating. Large family room with a stone fireplace and coffered ceiling. Primary suite with double walk-in closets and spacious bath. Partial finished daylight basement and storage room. Brand new deck wraps from the side to the back of house, makes for easy entertaining and access to the flat backyard. Two-car basement garage. Detached building, cooled with electrical currently being used as a studio, but would be a great office, fitness room, or playhouse. Fourth bedroom currently being used as an office. Walk to the greenery, Joyner Elementary, Fallon Park, Our Lady of Lourdes. Only a few minutes to Midtown and Downtown Raleigh. Ample off-street parking. Incredible ITB location!
Zillow last checked: 8 hours ago
Listing updated: October 27, 2025 at 07:48pm
Listed by:
Anna Ball Hodge 336-671-2565,
Hodge & Kittrell Sotheby's Int
Bought with:
Jenne Kendziora, 282117
Compass -- Raleigh
Source: Doorify MLS,MLS#: 2482867
Facts & features
Interior
Bedrooms & bathrooms
- Bedrooms: 4
- Bathrooms: 3
- Full bathrooms: 2
- 1/2 bathrooms: 1
Heating
- Electric, Forced Air, Natural Gas
Cooling
- Central Air
Appliances
- Included: Dishwasher, Gas Range, Gas Water Heater, Range Hood, Refrigerator, Tankless Water Heater
- Laundry: In Hall, Laundry Closet
Features
- Bathtub/Shower Combination, Ceiling Fan(s), Coffered Ceiling(s), Double Vanity, Eat-in Kitchen, Entrance Foyer, Granite Counters, Kitchen/Dining Room Combination, Living/Dining Room Combination, Pantry, Master Downstairs, Separate Shower, Smooth Ceilings, Storage, Vaulted Ceiling(s), Walk-In Closet(s), Walk-In Shower
- Flooring: Hardwood, Laminate, Tile
- Windows: Blinds
- Basement: Crawl Space, Daylight, Exterior Entry, Heated, Interior Entry, Partial, Partially Finished
- Number of fireplaces: 1
- Fireplace features: Family Room, Stone, Wood Burning
Interior area
- Total structure area: 2,890
- Total interior livable area: 2,890 sqft
- Finished area above ground: 2,549
- Finished area below ground: 341
Property
Parking
- Total spaces: 2
- Parking features: Attached, Basement, Concrete, Driveway, Garage, Garage Door Opener
- Attached garage spaces: 2
Accessibility
- Accessibility features: Accessible Washer/Dryer, Level Flooring
Features
- Levels: One
- Stories: 1
- Patio & porch: Deck
- Exterior features: Rain Gutters
- Has view: Yes
Lot
- Size: 0.37 Acres
- Dimensions: 200 x 80 x 200 x 80
- Features: Landscaped
Details
- Additional structures: Shed(s), Storage
- Parcel number: 1705737414
- Zoning: R-4
Construction
Type & style
- Home type: SingleFamily
- Architectural style: Ranch
- Property subtype: Single Family Residence, Residential
Materials
- Fiber Cement
Condition
- New construction: No
- Year built: 1947
Utilities & green energy
- Sewer: Public Sewer
- Water: Public
Community & neighborhood
Location
- Region: Raleigh
- Subdivision: Anderson Heights
HOA & financial
HOA
- Has HOA: No
- Services included: Unknown
Price history
| Date | Event | Price |
|---|---|---|
| 3/26/2024 | Listing removed | -- |
Source: Owner Report a problem | ||
| 3/2/2023 | Sold | $1,000,000+2.6%$346/sqft |
Source: | ||
| 11/15/2022 | Contingent | $975,000$337/sqft |
Source: | ||
| 11/9/2022 | Listed for sale | $975,000+67.3%$337/sqft |
Source: | ||
| 3/17/2016 | Sold | $582,900+0.5%$202/sqft |
Source: | ||
Public tax history
| Year | Property taxes | Tax assessment |
|---|---|---|
| 2025 | $8,624 +0.4% | $986,605 |
| 2024 | $8,589 +12.7% | $986,605 +41.4% |
| 2023 | $7,624 +7.6% | $697,587 |
Find assessor info on the county website
Neighborhood: Glenwood
Nearby schools
GreatSchools rating
- 5/10Joyner ElementaryGrades: PK-5Distance: 0.4 mi
- 6/10Oberlin Middle SchoolGrades: 6-8Distance: 1.2 mi
- 7/10Needham Broughton HighGrades: 9-12Distance: 2.2 mi
Schools provided by the listing agent
- Elementary: Wake - Joyner
- Middle: Wake - Oberlin
- High: Wake - Broughton
Source: Doorify MLS. This data may not be complete. We recommend contacting the local school district to confirm school assignments for this home.
Get a cash offer in 3 minutes
Find out how much your home could sell for in as little as 3 minutes with a no-obligation cash offer.
Estimated market value$1,152,400
Get a cash offer in 3 minutes
Find out how much your home could sell for in as little as 3 minutes with a no-obligation cash offer.
Estimated market value
$1,152,400
