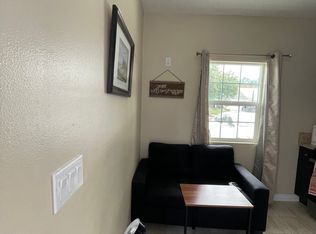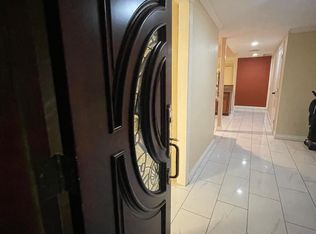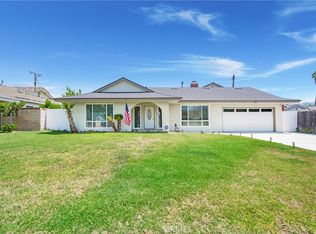Sold for $980,000
Listing Provided by:
Jordan Wang DRE #01993587 9495508885,
Keller Williams Realty Irvine
Bought with: Keller Williams Realty Irvine
Zestimate®
$980,000
2819 Castle Rock Rd, Diamond Bar, CA 91765
4beds
1,288sqft
Single Family Residence
Built in 1962
7,928 Square Feet Lot
$980,000 Zestimate®
$761/sqft
$3,780 Estimated rent
Home value
$980,000
$892,000 - $1.08M
$3,780/mo
Zestimate® history
Loading...
Owner options
Explore your selling options
What's special
Beautiful single-story home located in a cul-de-sac in the most coveted neighborhoods within the top-rated School District! This thoughtfully renovated single-story home offers modern comforts with timeless appeal. Step inside to the cozy living room, anchored by a charming fireplace, serves as the heart of the home—perfect for lazy afternoons or lovely family gatherings. The renovated kitchen features granite countertops, beautiful cabinetry, and plenty of workspace for the home chef. The laundry area sits adjacent to the kitchen, keeping chores within easy reach, and the garage is effortlessly accessible from this space. The backyard is a blank canvas with ample space for outdoor entertaining, play, or gardening—ready for your personal touch. Conveniently situated near the 57/60 freeways and just a short distance from H-Mart Plaza, Diamond Bar High School, Castle Rock Elementary School, and local parks.
Zillow last checked: 8 hours ago
Listing updated: January 21, 2026 at 03:09pm
Listing Provided by:
Jordan Wang DRE #01993587 9495508885,
Keller Williams Realty Irvine
Bought with:
Hyung Kang, DRE #02093178
Keller Williams Realty Irvine
Jordan Wang, DRE #01993587
Keller Williams Realty Irvine
Source: CRMLS,MLS#: PW25263081 Originating MLS: California Regional MLS
Originating MLS: California Regional MLS
Facts & features
Interior
Bedrooms & bathrooms
- Bedrooms: 4
- Bathrooms: 2
- Full bathrooms: 2
- Main level bathrooms: 2
- Main level bedrooms: 4
Bedroom
- Features: All Bedrooms Down
Kitchen
- Features: Kitchen/Family Room Combo, Remodeled, Tile Counters, Updated Kitchen
Heating
- Central
Cooling
- Central Air, Wall/Window Unit(s)
Appliances
- Included: Dishwasher, Disposal, Gas Oven
- Laundry: Laundry Room
Features
- Separate/Formal Dining Room, All Bedrooms Down
- Flooring: Vinyl
- Has fireplace: Yes
- Fireplace features: Living Room
- Common walls with other units/homes: No Common Walls
Interior area
- Total interior livable area: 1,288 sqft
Property
Parking
- Total spaces: 2
- Parking features: Garage - Attached
- Attached garage spaces: 2
Features
- Levels: One
- Stories: 1
- Entry location: Front
- Patio & porch: Porch
- Pool features: None
- Spa features: None
- Fencing: Wood
- Has view: Yes
- View description: Hills
Lot
- Size: 7,928 sqft
- Features: 0-1 Unit/Acre
Details
- Parcel number: 8285017021
- Special conditions: Standard
Construction
Type & style
- Home type: SingleFamily
- Property subtype: Single Family Residence
Condition
- New construction: No
- Year built: 1962
Utilities & green energy
- Sewer: Public Sewer
- Water: Public
Community & neighborhood
Community
- Community features: Sidewalks
Location
- Region: Diamond Bar
Other
Other facts
- Listing terms: Cash,Cash to New Loan,Conventional
Price history
| Date | Event | Price |
|---|---|---|
| 1/21/2026 | Sold | $980,000$761/sqft |
Source: | ||
| 12/27/2025 | Pending sale | $980,000+4.3%$761/sqft |
Source: | ||
| 8/22/2025 | Sold | $940,000+2.4%$730/sqft |
Source: Public Record Report a problem | ||
| 7/31/2025 | Contingent | $918,000$713/sqft |
Source: | ||
| 7/22/2025 | Listed for sale | $918,000+14.8%$713/sqft |
Source: | ||
Public tax history
| Year | Property taxes | Tax assessment |
|---|---|---|
| 2025 | $6,204 +5% | $466,798 +2% |
| 2024 | $5,907 +2.4% | $457,646 +2% |
| 2023 | $5,769 +2.1% | $448,674 +2% |
Find assessor info on the county website
Neighborhood: 91765
Nearby schools
GreatSchools rating
- 7/10Castle Rock Elementary SchoolGrades: K-5Distance: 0.2 mi
- 8/10South Pointe Middle SchoolGrades: 6-8Distance: 1.2 mi
- 10/10Diamond Bar High SchoolGrades: 9-12Distance: 0.3 mi
Schools provided by the listing agent
- Elementary: Castle Rock
- Middle: South Point
- High: Diamond Bar
Source: CRMLS. This data may not be complete. We recommend contacting the local school district to confirm school assignments for this home.
Get a cash offer in 3 minutes
Find out how much your home could sell for in as little as 3 minutes with a no-obligation cash offer.
Estimated market value
$980,000


