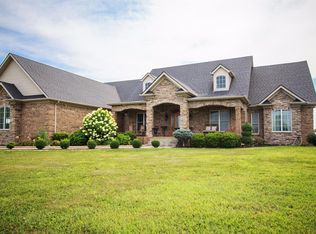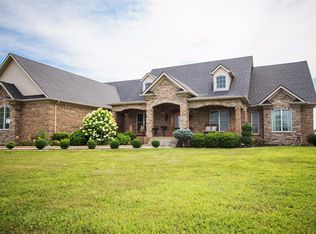Sold for $1,100,000
$1,100,000
2819 Combs Ferry Rd, Winchester, KY 40391
4beds
4,640sqft
Single Family Residence
Built in 2011
7 Acres Lot
$1,157,200 Zestimate®
$237/sqft
$4,169 Estimated rent
Home value
$1,157,200
Estimated sales range
Not available
$4,169/mo
Zestimate® history
Loading...
Owner options
Explore your selling options
What's special
Experience luxury living in this stunning home on 7 acres of pristine land. Enjoy the outdoors from the covered front and back porches, perfect for morning coffee or evening gatherings. Offering a blend of elegance and comfort this home features a gourmet kitchen, gathering room, Living Room, Dining Room, first floor primary with its ensuite bath and half bath. The second floor features bedroom room with ensuite bath, 2 additional spacious bedrooms, guest bathroom and playroom/den. In addition to the attached garage there is a large metal building and man cave. Call your realtor today!
Zillow last checked: 8 hours ago
Listing updated: August 28, 2025 at 11:25pm
Listed by:
Kathryn M Cheuvront 859-621-3032,
Coldwell Banker McMahan
Bought with:
Karen Bishop Saltzman, 270216
National Real Estate
Source: Imagine MLS,MLS#: 24017535
Facts & features
Interior
Bedrooms & bathrooms
- Bedrooms: 4
- Bathrooms: 4
- Full bathrooms: 3
- 1/2 bathrooms: 1
Primary bedroom
- Level: First
Bedroom 1
- Level: Second
Bedroom 2
- Level: Second
Bedroom 3
- Level: Second
Bathroom 1
- Description: Full Bath
- Level: First
Bathroom 2
- Description: Full Bath
- Level: Second
Bathroom 3
- Description: Full Bath
- Level: Second
Bathroom 4
- Description: Half Bath
- Level: First
Dining room
- Level: First
Dining room
- Level: First
Foyer
- Level: First
Foyer
- Level: First
Great room
- Level: First
Great room
- Level: First
Kitchen
- Level: First
Living room
- Level: First
Living room
- Level: First
Utility room
- Level: First
Heating
- Geothermal, Zoned
Cooling
- Zoned, Geothermal
Appliances
- Included: Disposal, Double Oven, Dishwasher, Microwave, Refrigerator, Cooktop
Features
- Breakfast Bar, Entrance Foyer, Eat-in Kitchen, In-Law Floorplan, Master Downstairs, Walk-In Closet(s), Ceiling Fan(s)
- Flooring: Carpet, Hardwood, Tile
- Has basement: No
Interior area
- Total structure area: 4,640
- Total interior livable area: 4,640 sqft
- Finished area above ground: 4,640
- Finished area below ground: 0
Property
Parking
- Total spaces: 6
- Parking features: Attached Garage, Detached Garage, Garage Faces Side
- Garage spaces: 6
Features
- Levels: One and One Half
- Patio & porch: Porch
- Fencing: Wood
- Has view: Yes
- View description: Farm
Lot
- Size: 7 Acres
Details
- Additional structures: Shed(s)
- Parcel number: 015000000901
Construction
Type & style
- Home type: SingleFamily
- Property subtype: Single Family Residence
Materials
- Brick Veneer, Vinyl Siding
- Foundation: Block
- Roof: Dimensional Style
Condition
- New construction: No
- Year built: 2011
Utilities & green energy
- Sewer: Septic Tank
- Water: Public
Community & neighborhood
Location
- Region: Winchester
- Subdivision: Rural
Price history
| Date | Event | Price |
|---|---|---|
| 10/15/2024 | Sold | $1,100,000-8.3%$237/sqft |
Source: | ||
| 8/30/2024 | Contingent | $1,200,000$259/sqft |
Source: | ||
| 8/21/2024 | Listed for sale | $1,200,000+33.3%$259/sqft |
Source: | ||
| 6/10/2022 | Sold | $899,900$194/sqft |
Source: | ||
| 2/26/2022 | Pending sale | $899,900$194/sqft |
Source: | ||
Public tax history
| Year | Property taxes | Tax assessment |
|---|---|---|
| 2023 | $6,363 | $899,900 +39.3% |
| 2022 | $6,363 +0.3% | $646,000 |
| 2021 | $6,346 -0.2% | $646,000 |
Find assessor info on the county website
Neighborhood: 40391
Nearby schools
GreatSchools rating
- 5/10Strode Station Elementary SchoolGrades: K-4Distance: 4.5 mi
- 5/10Robert D Campbell Junior High SchoolGrades: 7-8Distance: 5.6 mi
- 6/10George Rogers Clark High SchoolGrades: 9-12Distance: 4.4 mi
Schools provided by the listing agent
- Elementary: Shearer
- Middle: Robert Campbell
- High: GRC
Source: Imagine MLS. This data may not be complete. We recommend contacting the local school district to confirm school assignments for this home.
Get pre-qualified for a loan
At Zillow Home Loans, we can pre-qualify you in as little as 5 minutes with no impact to your credit score.An equal housing lender. NMLS #10287.

