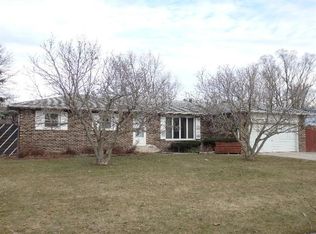Closed
$245,000
2819 Hamstrom Rd, Portage, IN 46368
3beds
1,362sqft
Single Family Residence
Built in 1974
0.29 Acres Lot
$251,000 Zestimate®
$180/sqft
$2,330 Estimated rent
Home value
$251,000
$238,000 - $264,000
$2,330/mo
Zestimate® history
Loading...
Owner options
Explore your selling options
What's special
ALL BRICK 3 bedroom, 1.75 bath ranch with family room and 2 car attached garage. Master bedroom has 3/4 bath with new shower stall. Large .29 acre lot has fenced backyard and storage shed. All appliances are included. Steps form Prarie Duneland Trail. Taxes are only 1048.08 per YEAR! Seller is offering a 12 month HSA Home Warranty.
Zillow last checked: 8 hours ago
Listing updated: September 08, 2025 at 04:21pm
Listed by:
Frank Ennis,
McColly Real Estate 219-962-7538
Bought with:
Rebecca Mitchell, RB23000247
Realty Executives Premier
David Jacinto, RB14044366
Realty Executives Premier
Source: NIRA,MLS#: 823860
Facts & features
Interior
Bedrooms & bathrooms
- Bedrooms: 3
- Bathrooms: 2
- Full bathrooms: 1
- 3/4 bathrooms: 1
Primary bedroom
- Area: 144
- Dimensions: 12.0 x 12.0
Bedroom 2
- Area: 120
- Dimensions: 10.0 x 12.0
Bedroom 3
- Area: 99
- Dimensions: 9.0 x 11.0
Family room
- Area: 220
- Dimensions: 11.0 x 20.0
Kitchen
- Area: 180
- Dimensions: 10.0 x 18.0
Living room
- Area: 272
- Dimensions: 16.0 x 17.0
Heating
- Forced Air, Natural Gas
Appliances
- Included: Dishwasher, Washer, Refrigerator, Range Hood, Dryer
Features
- Ceiling Fan(s)
- Basement: Crawl Space
- Has fireplace: No
Interior area
- Total structure area: 1,362
- Total interior livable area: 1,362 sqft
- Finished area above ground: 1,362
Property
Parking
- Total spaces: 2
- Parking features: Garage Door Opener
- Garage spaces: 2
Features
- Levels: One
- Exterior features: Private Yard
- Fencing: Fenced
- Has view: Yes
- View description: Neighborhood
Lot
- Size: 0.29 Acres
- Features: Back Yard, Few Trees, Rectangular Lot, Front Yard
Details
- Parcel number: 640513427003000016
- Special conditions: None
Construction
Type & style
- Home type: SingleFamily
- Property subtype: Single Family Residence
Condition
- New construction: No
- Year built: 1974
Utilities & green energy
- Electric: 100 Amp Service
- Sewer: Public Sewer
- Water: Public
Community & neighborhood
Location
- Region: Portage
- Subdivision: Sarasota Heights 4th Add
Other
Other facts
- Listing agreement: Exclusive Right To Sell
- Listing terms: Cash,VA Loan,FHA,Conventional
Price history
| Date | Event | Price |
|---|---|---|
| 9/8/2025 | Sold | $245,000+2.3%$180/sqft |
Source: | ||
| 8/22/2025 | Pending sale | $239,500$176/sqft |
Source: | ||
| 8/11/2025 | Contingent | $239,500$176/sqft |
Source: | ||
| 7/30/2025 | Listed for sale | $239,500$176/sqft |
Source: | ||
| 7/14/2025 | Contingent | $239,500$176/sqft |
Source: | ||
Public tax history
| Year | Property taxes | Tax assessment |
|---|---|---|
| 2024 | $1,008 +2% | $218,500 -0.6% |
| 2023 | $988 +2% | $219,900 +10.9% |
| 2022 | $969 +2% | $198,200 +14.6% |
Find assessor info on the county website
Neighborhood: 46368
Nearby schools
GreatSchools rating
- 4/10Rowena Kyle Elementary SchoolGrades: K-5Distance: 0.2 mi
- 6/10Willowcreek Middle SchoolGrades: 6-8Distance: 1 mi
- 4/10Portage High SchoolGrades: 9-12Distance: 1.2 mi
Get a cash offer in 3 minutes
Find out how much your home could sell for in as little as 3 minutes with a no-obligation cash offer.
Estimated market value$251,000
Get a cash offer in 3 minutes
Find out how much your home could sell for in as little as 3 minutes with a no-obligation cash offer.
Estimated market value
$251,000
