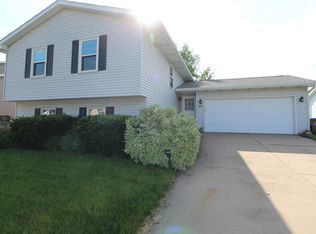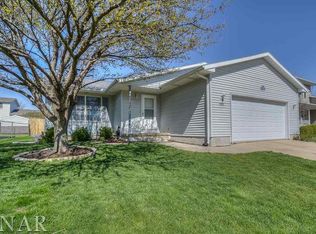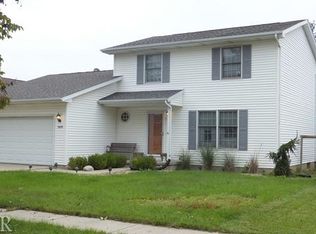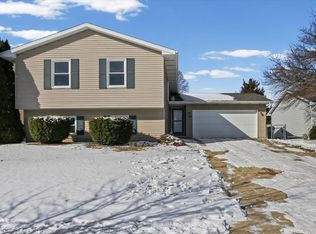Closed
$290,000
2819 Rutherford Dr, Bloomington, IL 61705
3beds
2,720sqft
Single Family Residence
Built in 1994
6,534 Square Feet Lot
$291,300 Zestimate®
$107/sqft
$2,400 Estimated rent
Home value
$291,300
$268,000 - $318,000
$2,400/mo
Zestimate® history
Loading...
Owner options
Explore your selling options
What's special
Wonderfully maintained 3 bed/2.1 bath home in Pepper Ridge! This property boasts two great living spaces, one with a wood-burning fireplace, an eat-in kitchen with a breakfast bar, fully fenced backyard with patio space, mature trees, and tasteful landscaping. New hardwood floors and carpet throughout, new front door and stair railing, whole house paint, kitchen renovation to include new appliances, counter tops and well-painted cabinetry. Roof 2015, AC 2012. Full basement with rough-ins.
Zillow last checked: 8 hours ago
Listing updated: October 21, 2025 at 07:54am
Listing courtesy of:
Jessica Duzan 309-824-7970,
RE/MAX Choice
Bought with:
Vicente Adame
Coldwell Banker Real Estate Group
Source: MRED as distributed by MLS GRID,MLS#: 12435514
Facts & features
Interior
Bedrooms & bathrooms
- Bedrooms: 3
- Bathrooms: 3
- Full bathrooms: 2
- 1/2 bathrooms: 1
Primary bedroom
- Features: Flooring (Carpet), Window Treatments (All), Bathroom (Full)
- Level: Second
- Area: 165 Square Feet
- Dimensions: 11X15
Bedroom 2
- Features: Flooring (Carpet), Window Treatments (All)
- Level: Second
- Area: 121 Square Feet
- Dimensions: 11X11
Bedroom 3
- Features: Flooring (Carpet), Window Treatments (All)
- Level: Second
- Area: 110 Square Feet
- Dimensions: 10X11
Dining room
- Features: Flooring (Hardwood), Window Treatments (All)
- Level: Main
- Area: 130 Square Feet
- Dimensions: 10X13
Family room
- Features: Flooring (Carpet), Window Treatments (All)
- Level: Main
- Area: 195 Square Feet
- Dimensions: 13X15
Kitchen
- Features: Kitchen (Eating Area-Table Space, Pantry-Closet), Flooring (Hardwood), Window Treatments (All)
- Level: Main
- Area: 130 Square Feet
- Dimensions: 10X13
Living room
- Features: Flooring (Hardwood), Window Treatments (All)
- Level: Main
- Area: 260 Square Feet
- Dimensions: 13X20
Heating
- Forced Air, Natural Gas
Cooling
- Central Air
Appliances
- Included: Dishwasher, Refrigerator, Range, Washer, Dryer, Microwave
Features
- Cathedral Ceiling(s), Walk-In Closet(s)
- Basement: Unfinished,Full
- Number of fireplaces: 1
- Fireplace features: Wood Burning, Attached Fireplace Doors/Screen, Living Room
Interior area
- Total structure area: 2,720
- Total interior livable area: 2,720 sqft
- Finished area below ground: 0
Property
Parking
- Total spaces: 2
- Parking features: Garage Door Opener, On Site, Garage Owned, Attached, Garage
- Attached garage spaces: 2
- Has uncovered spaces: Yes
Accessibility
- Accessibility features: No Disability Access
Features
- Stories: 2
- Patio & porch: Patio, Porch
- Fencing: Fenced
Lot
- Size: 6,534 sqft
- Dimensions: 60 X 110
- Features: Mature Trees
Details
- Parcel number: 2119127026
- Special conditions: None
- Other equipment: Ceiling Fan(s)
Construction
Type & style
- Home type: SingleFamily
- Architectural style: Traditional
- Property subtype: Single Family Residence
Materials
- Vinyl Siding
Condition
- New construction: No
- Year built: 1994
Utilities & green energy
- Sewer: Public Sewer
- Water: Public
Community & neighborhood
Location
- Region: Bloomington
- Subdivision: Pepper Ridge
Other
Other facts
- Listing terms: Conventional
- Ownership: Fee Simple
Price history
| Date | Event | Price |
|---|---|---|
| 10/20/2025 | Sold | $290,000+0%$107/sqft |
Source: | ||
| 8/9/2025 | Contingent | $289,900$107/sqft |
Source: | ||
| 8/7/2025 | Listed for sale | $289,900+86.4%$107/sqft |
Source: | ||
| 8/17/2017 | Sold | $155,500-2.8%$57/sqft |
Source: | ||
| 6/19/2017 | Listed for sale | $159,900$59/sqft |
Source: Berkshire Hathaway Snyder Real Estate #2172413 Report a problem | ||
Public tax history
| Year | Property taxes | Tax assessment |
|---|---|---|
| 2024 | $5,770 +14.2% | $77,458 +18% |
| 2023 | $5,054 +3.8% | $65,647 +7.4% |
| 2022 | $4,869 +9.1% | $61,106 +9.2% |
Find assessor info on the county website
Neighborhood: 61705
Nearby schools
GreatSchools rating
- 9/10Pepper Ridge Elementary SchoolGrades: K-5Distance: 0.4 mi
- 7/10Evans Junior High SchoolGrades: 6-8Distance: 5.1 mi
- 7/10Normal Community West High SchoolGrades: 9-12Distance: 5.6 mi
Schools provided by the listing agent
- Elementary: Pepper Ridge Elementary
- Middle: Evans Jr High
- High: Normal Community West High Schoo
- District: 5
Source: MRED as distributed by MLS GRID. This data may not be complete. We recommend contacting the local school district to confirm school assignments for this home.
Get pre-qualified for a loan
At Zillow Home Loans, we can pre-qualify you in as little as 5 minutes with no impact to your credit score.An equal housing lender. NMLS #10287.



